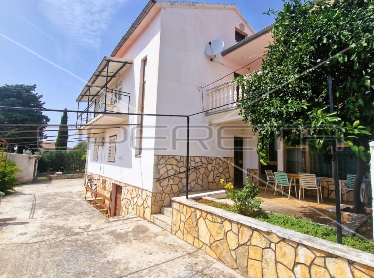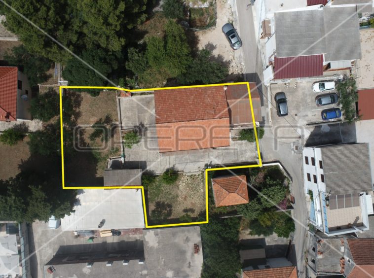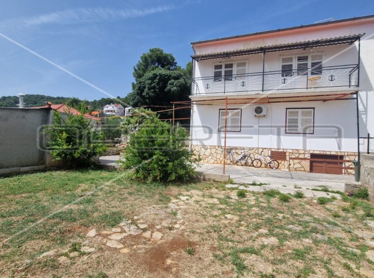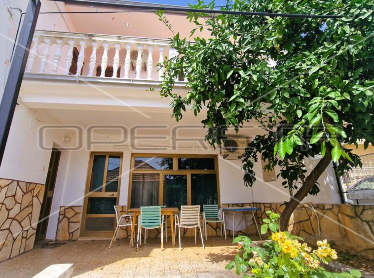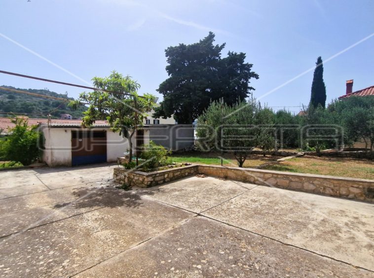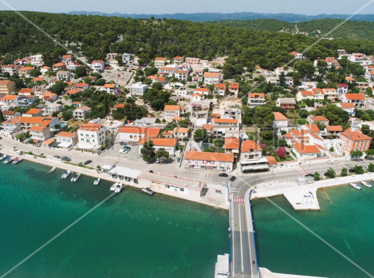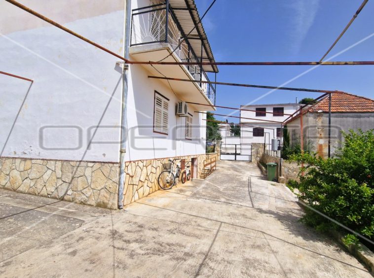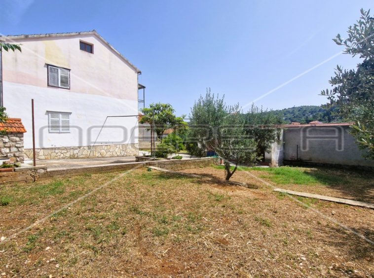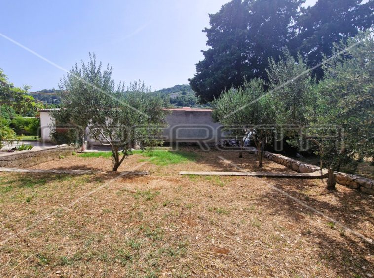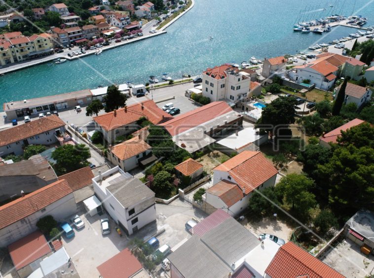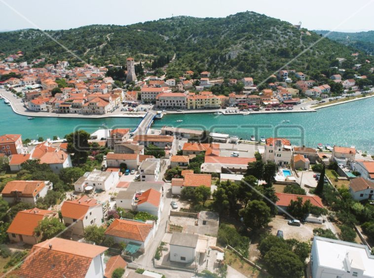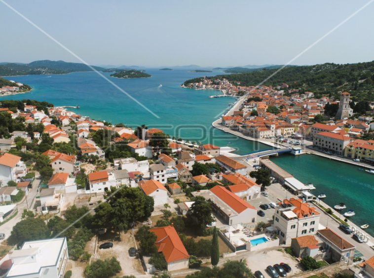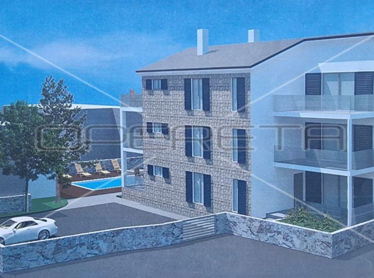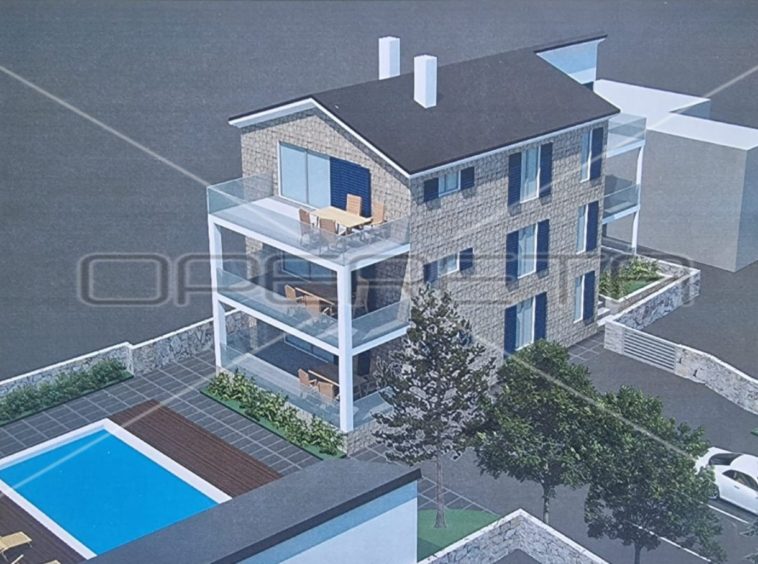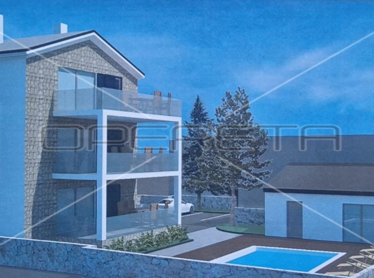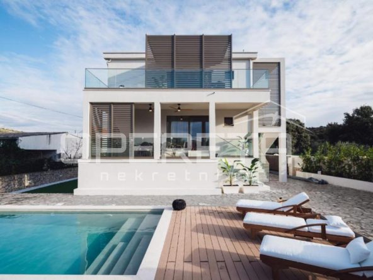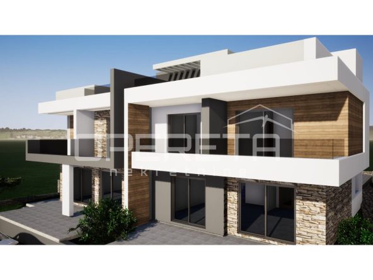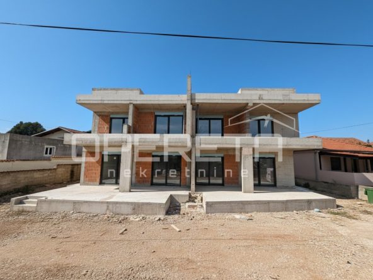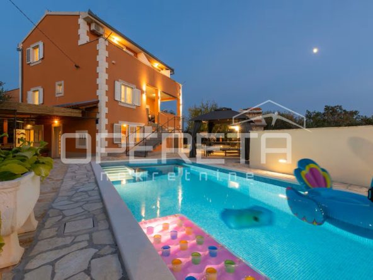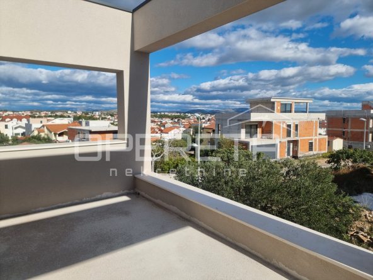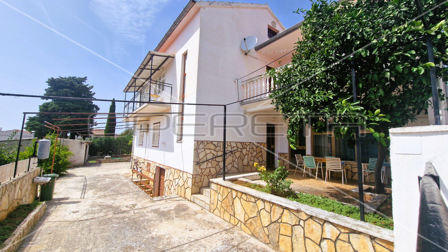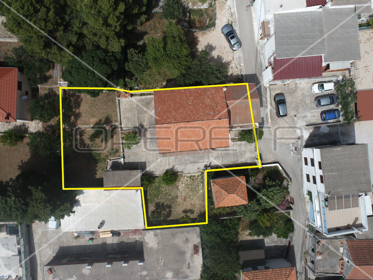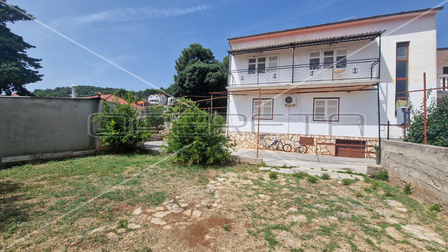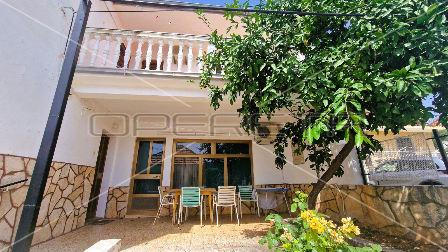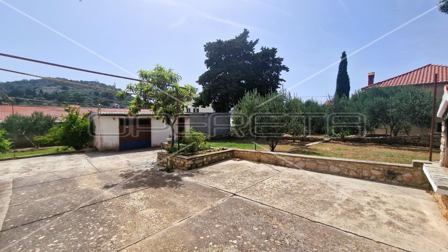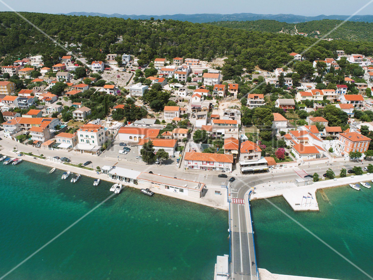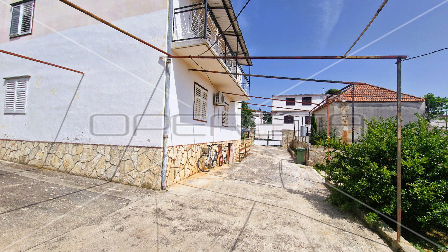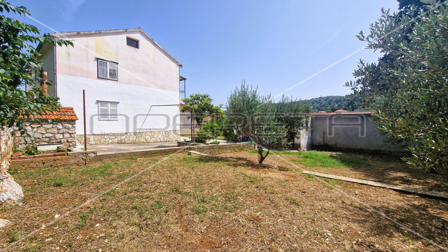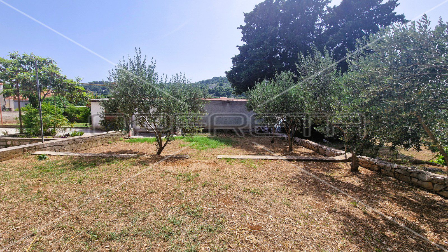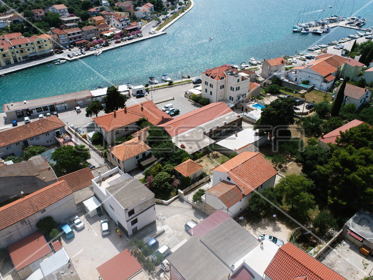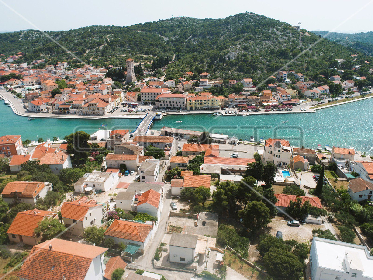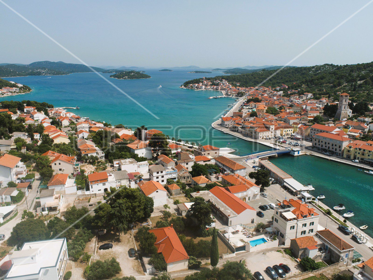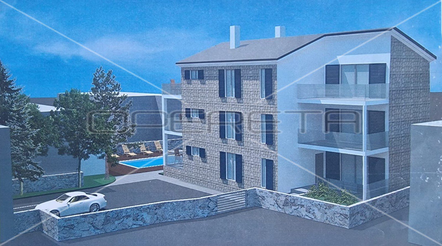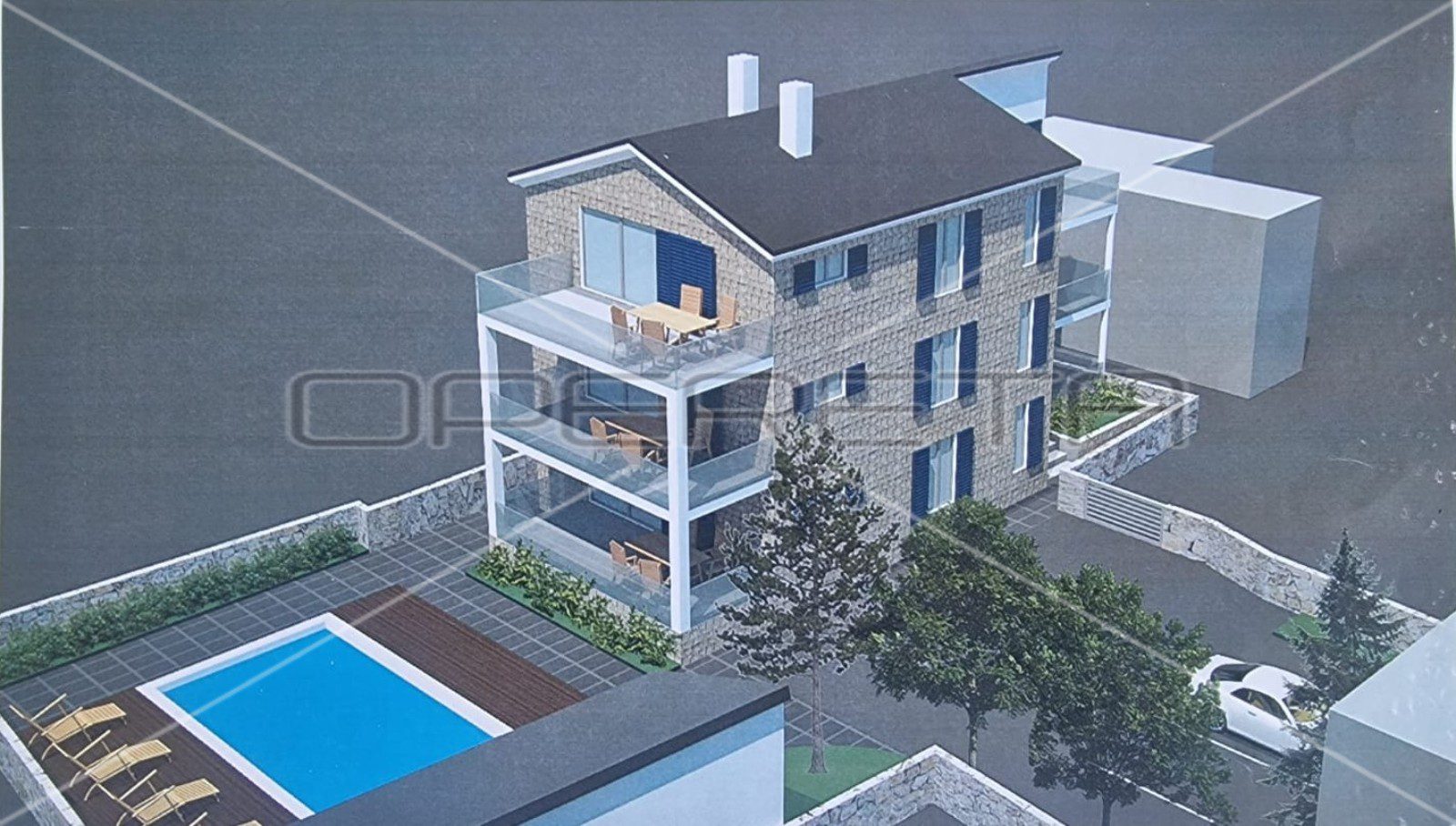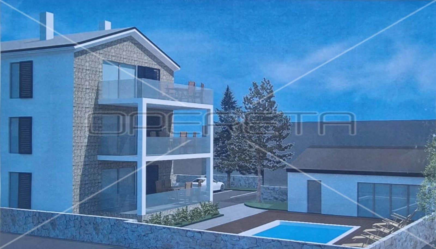House, Murter, Tisno, Sale, 290.00m²
Overview
- I26011
- House
- 0
- 290.00
Sale, House, Murter, Tisno
House with 4 apartments, sea view, garage, yard, Tisno, 290 m2
In the center of Tisno there is a detached building with 4 apartments, surface area 290 m2. The house consists of a basement, ground floor, first floor, attic and a garage as an auxiliary building. It is located on a plot of 800 m2.
On the ground floor of the building there are 2 apartments, on the first floor there is one apartment over the entire floor and the attic is planned as 4 apartments. The house was built in 1965, it has a project for the reconstruction and extension of the residential building and a bill of costs for the project. Adaptation is needed. The house has a basement.
Parking is provided in the yard, possible construction of a smaller house, installation of a swimming pool.
It is 100 m to the sea and the center with all necessary amenities, and 200 m to the beach.
Great commercial potential.
Registration of the house in the cadastre and land registry is in progress.
Details
Updated on November 1, 2025 at 12:30 am- Property ID: I26011
- Price: €480,000
- Property Size: 290.00 m²
- Land Area: 800.00 m²
- Room: 0
- Bathrooms: 4
- Year Built: 1990
- Property Type: House
- Property Status: Sale
Additional details
- Water: City
- Sewer: City
- Gas: No
- Combined bathrooms: 4
- Floors: 2
- Flats: 4
- Total net usable area: 290.00
- Garden size: 630.00
- Heating: Air conditioner
- Condition: Good
- Structure kind: Stand alone
- Parking: In the front yard
- Orientation: J-Z

