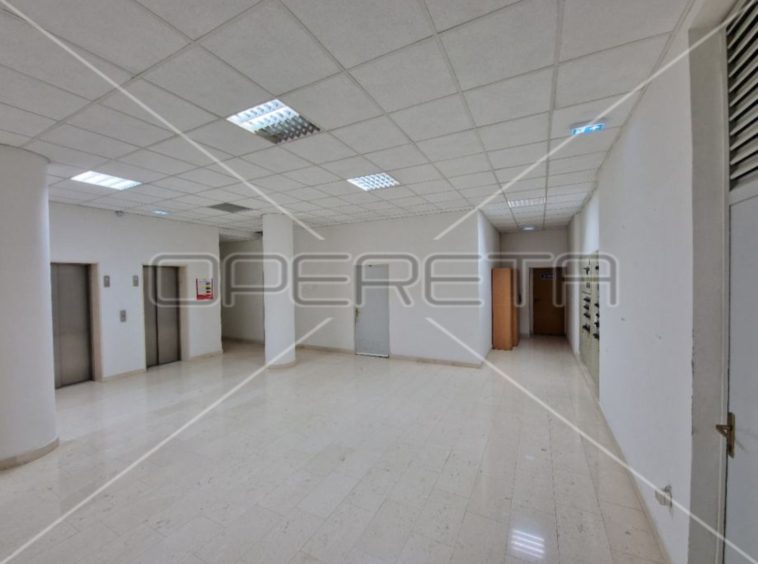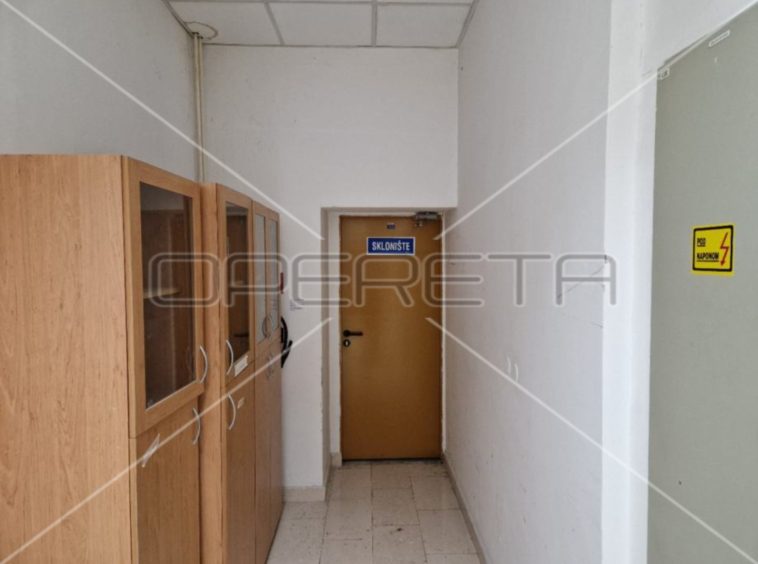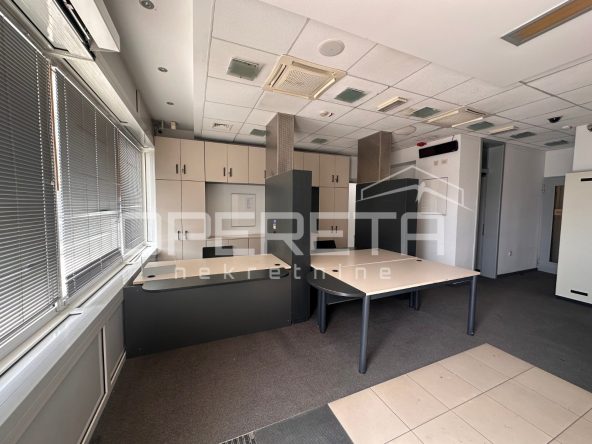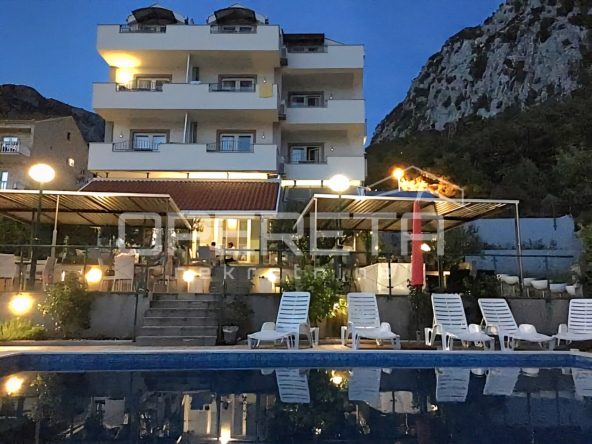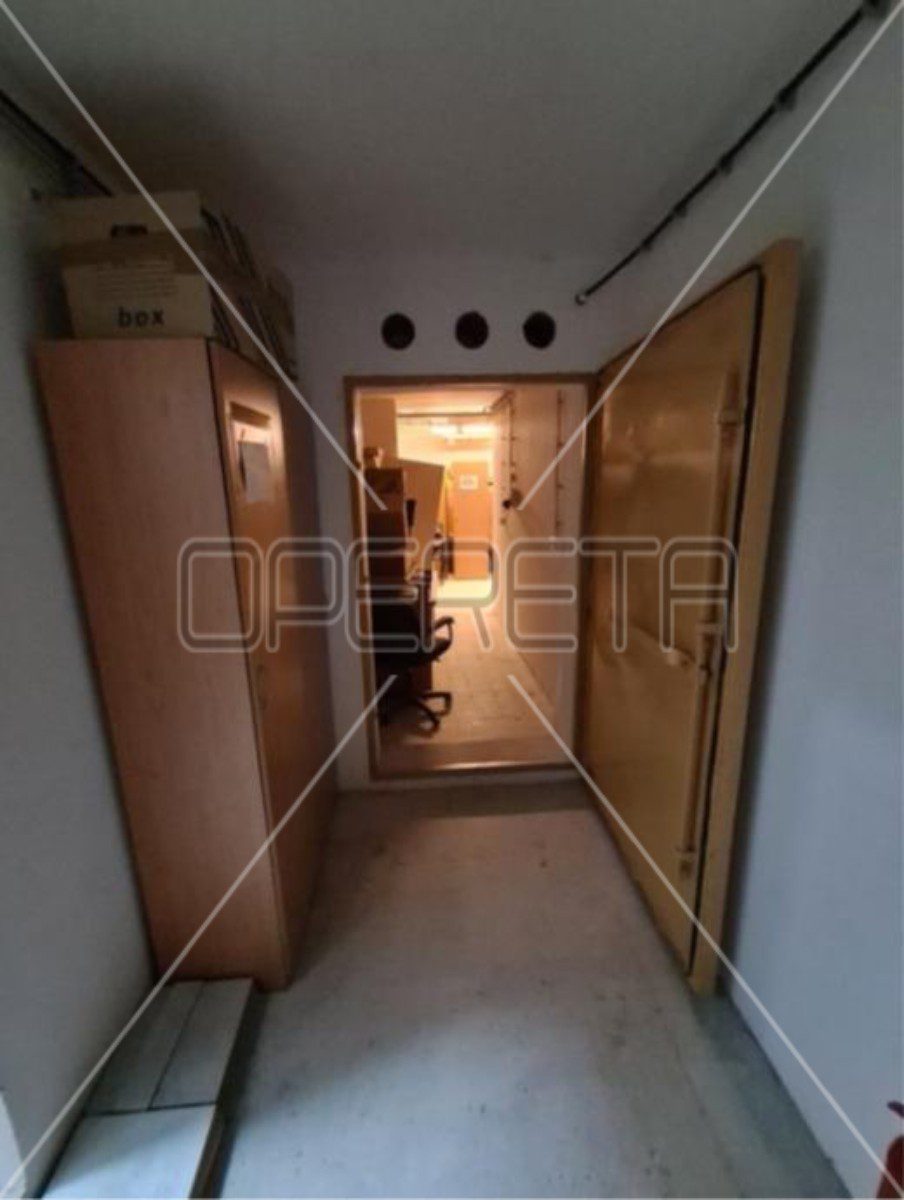Commercial, Split, Škrape, Sale, 277.70m²
Overview
- I27020
- Commercial
- 277.70
Sale, Commercial, Split, Škrape
BUSINESS PREMISES, FOR SALE, SPLIT, 277,70 m2
Office space in the basement of an office building is for sale. The total usable area is 277.70 m2, of which 262.20 m2 of space and 15.50 m2 of the front entrance.
The clear height of the floor is 2.60 m.
The construction is made of reinforced concrete with brick lintels, reinforced with horizontal and vertical serclages. The mezzanine construction is made as a full reinforced concrete slab, the staircase is internal. Partition walls are made of concrete.
Water, electricity, intercom and ventilation connections have been introduced in the space.
Ideal for archival and similar needs.
Details
Updated on April 11, 2025 at 1:45 am- Property ID: I27020
- Price: €400,000
- Property Size: 277.70 m²
- Property Type: Commercial
- Property Status: Sale
Additional details
- Water: City
- Sewer: City
- Gas: No
- Condition: Good
- Structure kind: Commercial building
- Parking: In the front yard
- Commercial kind: Office

