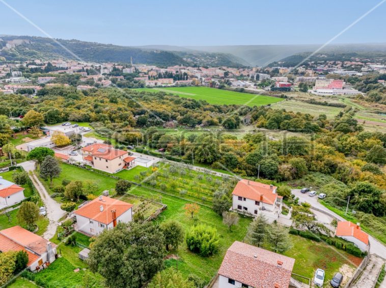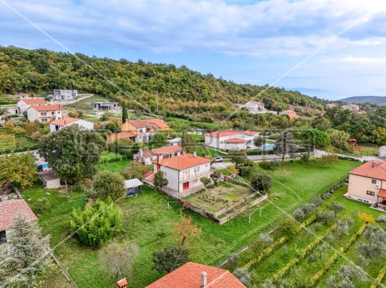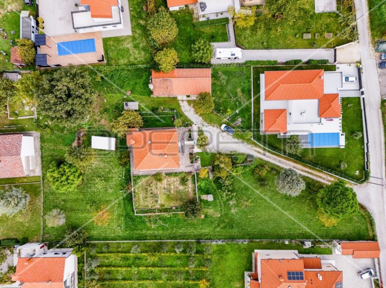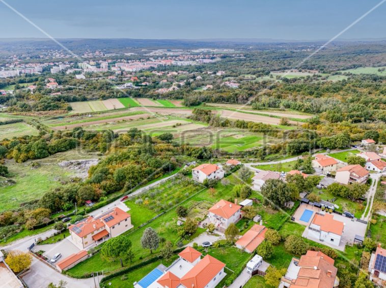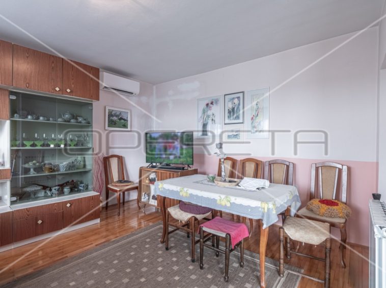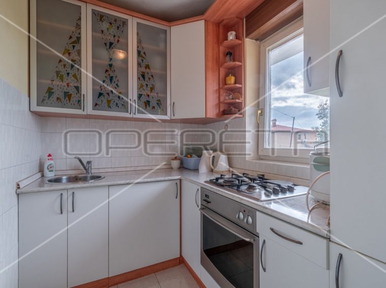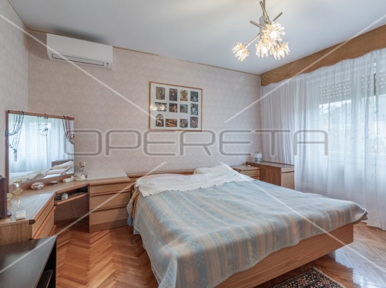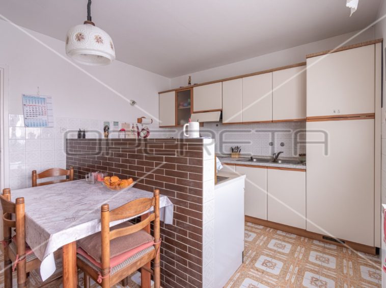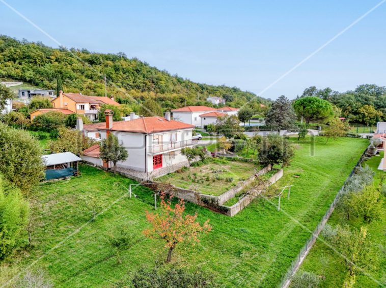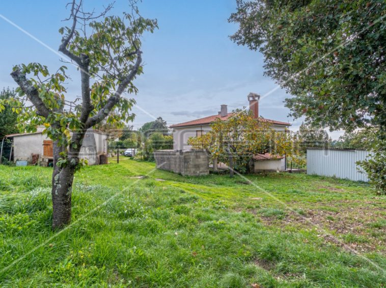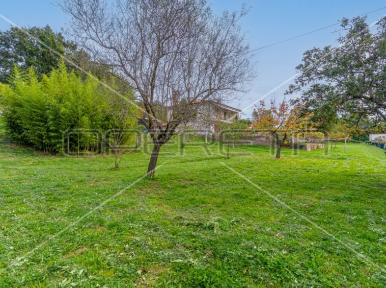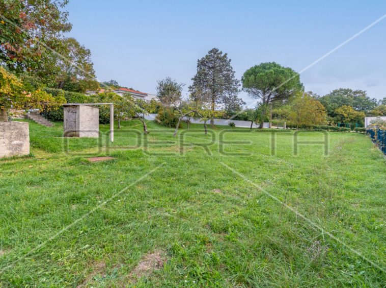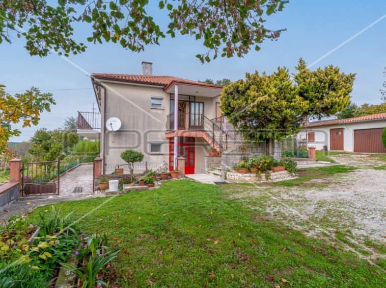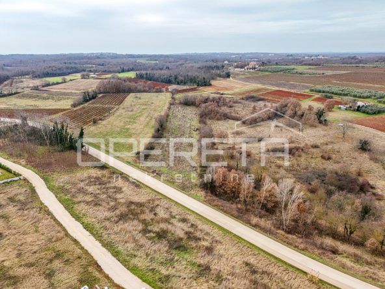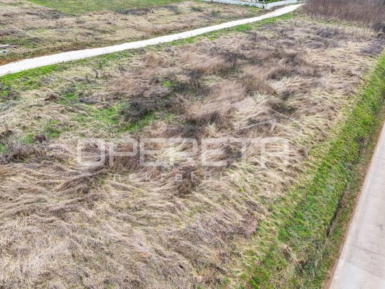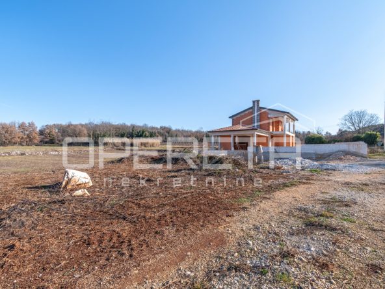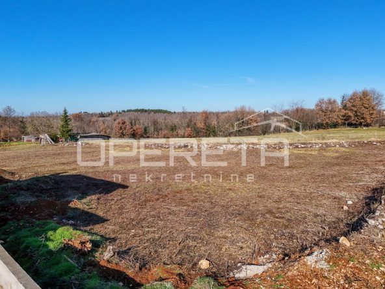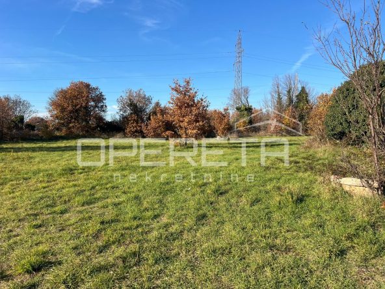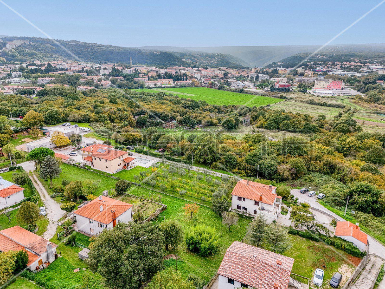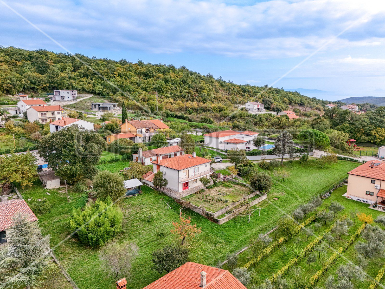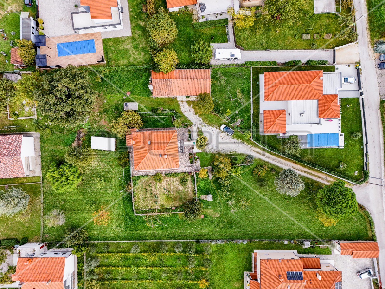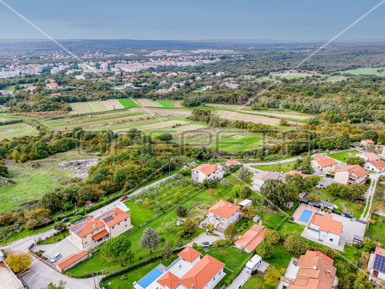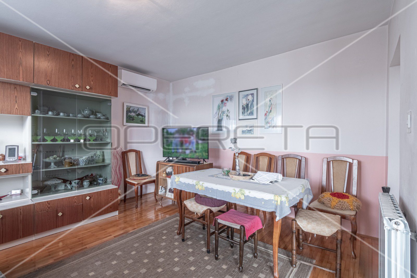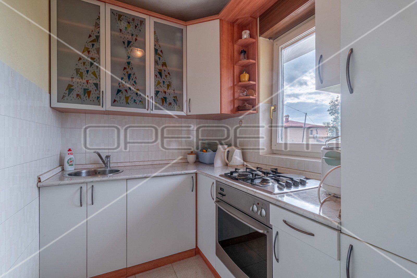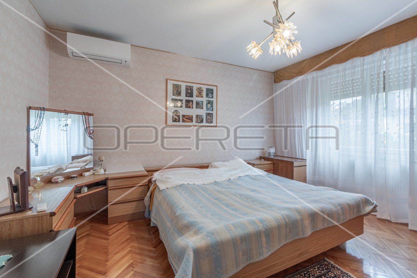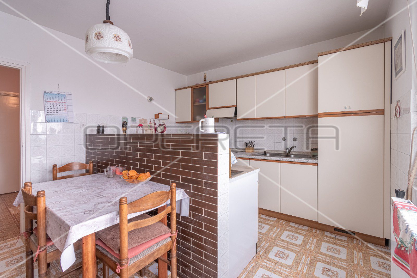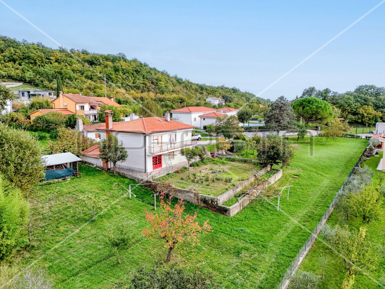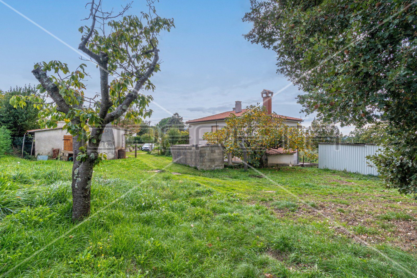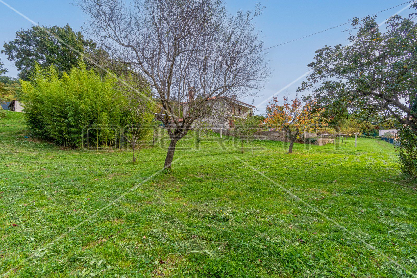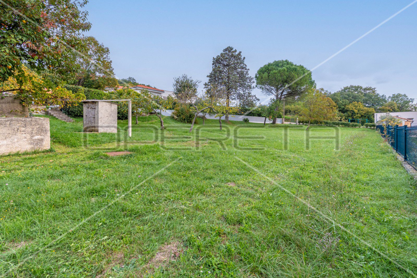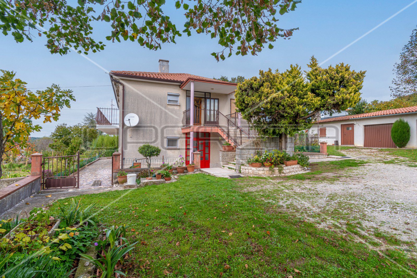Land, Labin, Sale, 4209.00m²
Overview
- I30028
- Land
- 4209.00
Sale, Land, Labin
Building plot with a house, residential area, 4,209 m2, Labin
In the northern part of Labin, a little outside the town centre, there is a building plot of a larger area with an already built legal house.
Based on the insight into the spatial documentation, it is possible to build 3 houses on comfortable plots or more if the smaller buildings are more densely designed.
The plot is mostly regular in shape, providing high-quality usability and facilitating additional construction planning.
The land is located in the S1 built-up zone of lower density. The minimum area of the building lot is 500 m2, while the maximum built-up coefficient is 0.3, and the utilization is 0.5.
The maximum number of floors is P + 1, with a height of up to 8.5 m, while the minimum distance to neighbouring plots is 5 meters.
The stated conditions are taken from the spatial plan, but of course, they vary depending on the type of real estate that would be built.
The infrastructure includes water and electricity connections on the ground. Sewage is foreseen in the municipal plan for the future, but its implementation is not planned in the near future.
The micro-location is peaceful and rich in greenery. The plot is surrounded by several newly built houses. Access is provided from the existing road.
Details
Updated on December 12, 2025 at 11:15 pm- Property ID: I30028
- Price: €585,000
- Property Size: 4209.00 m²
- Property Type: Land
- Property Status: Sale
Additional details
- Purpose: Residental
- Permit: Usage permit
- Water: City
- Sewer: Own
- Slope: Slight slope

