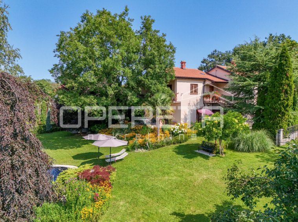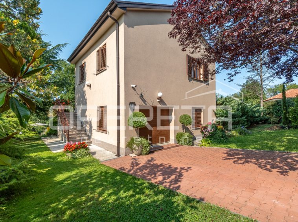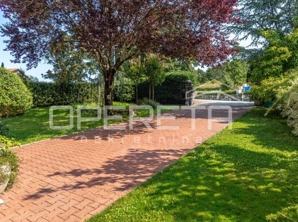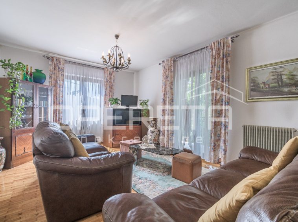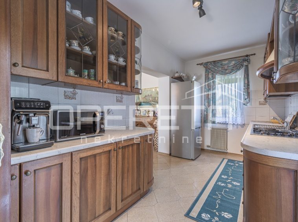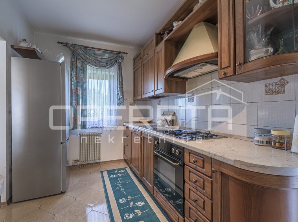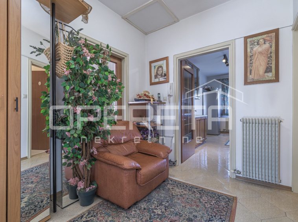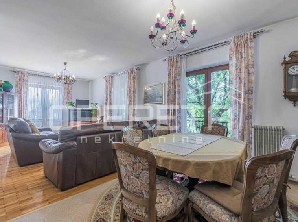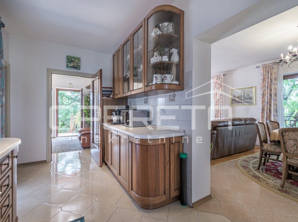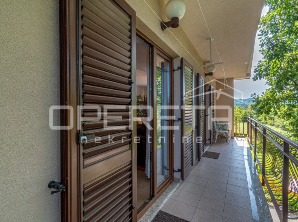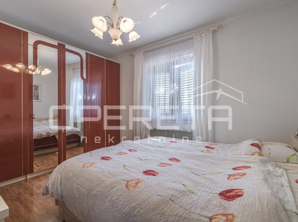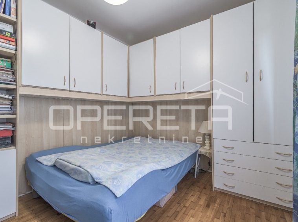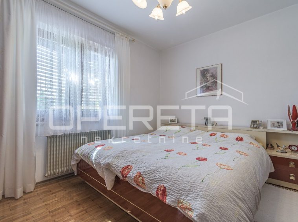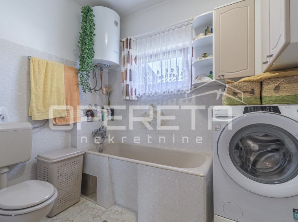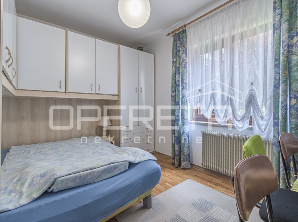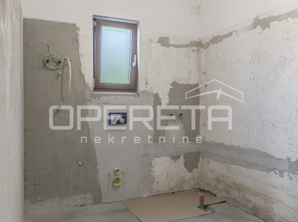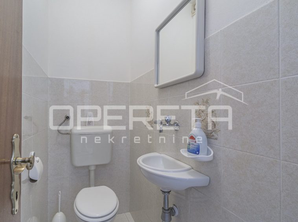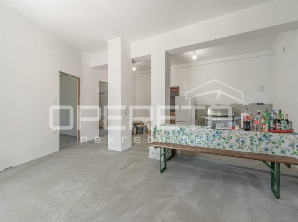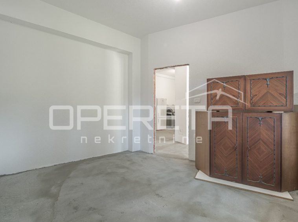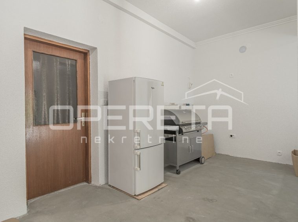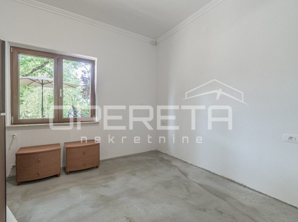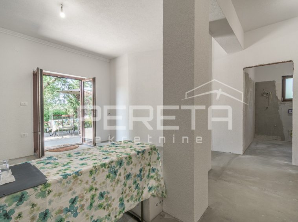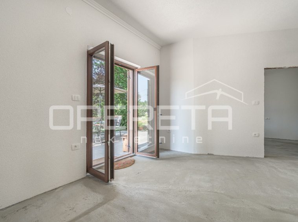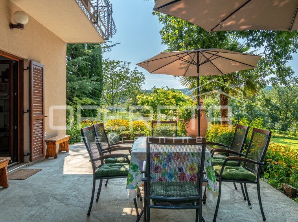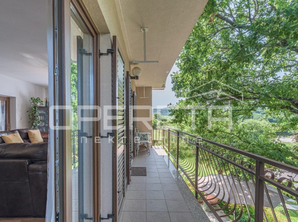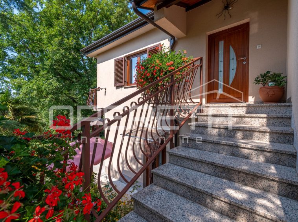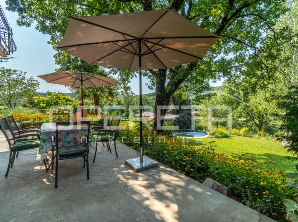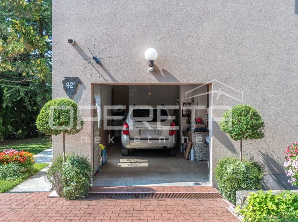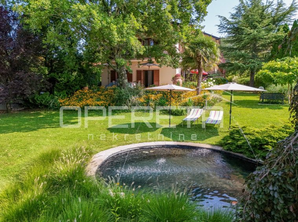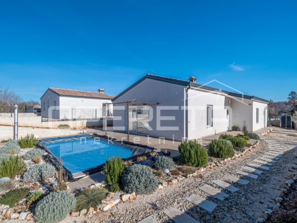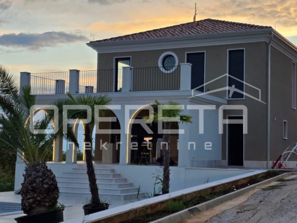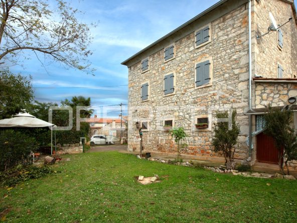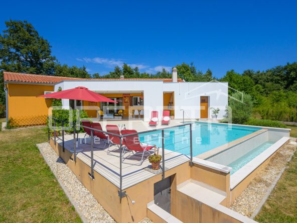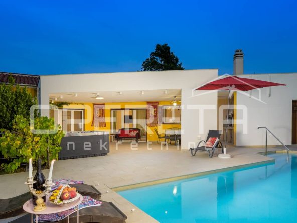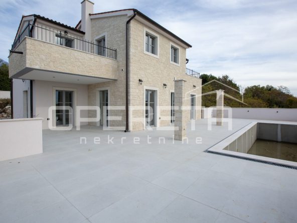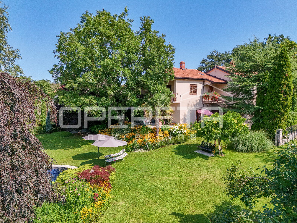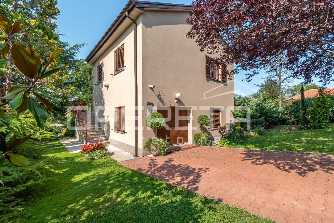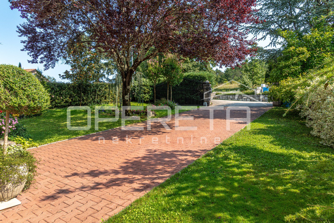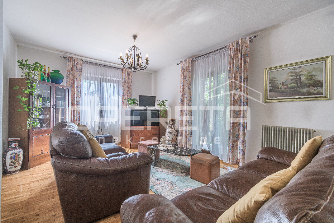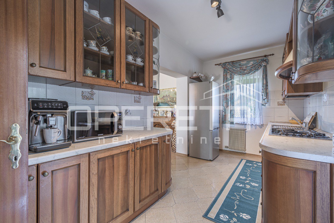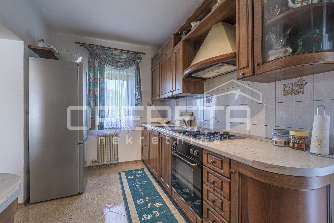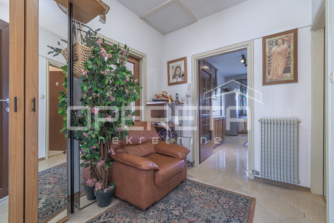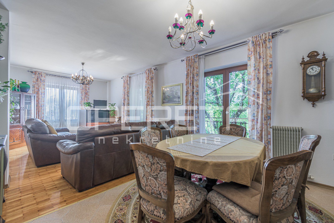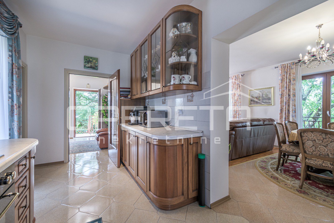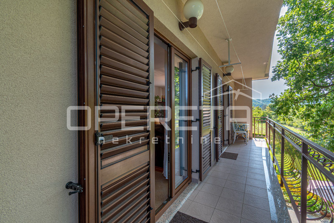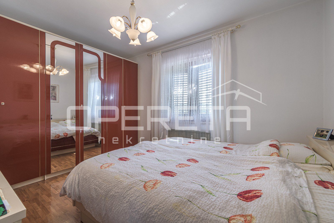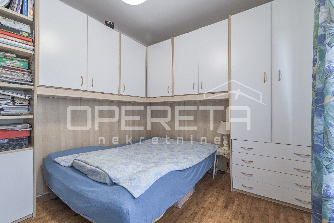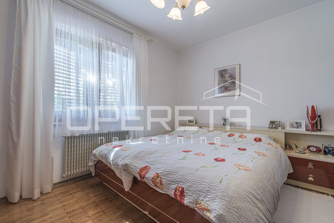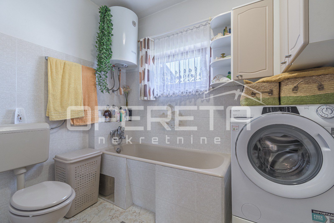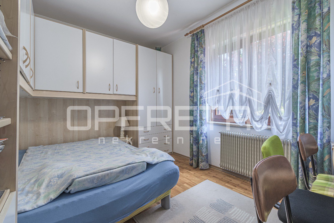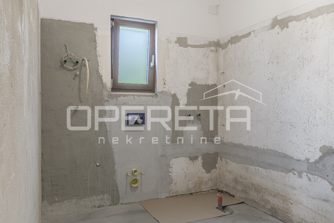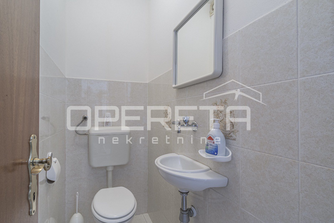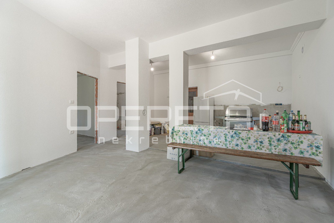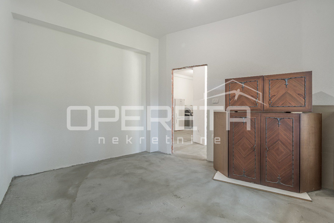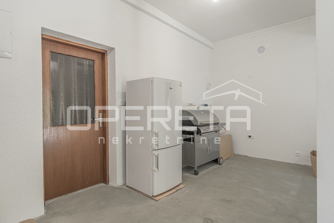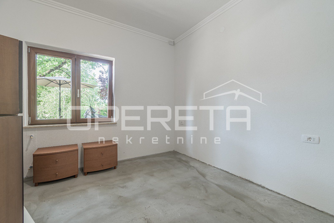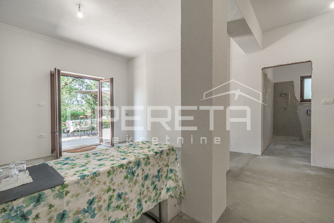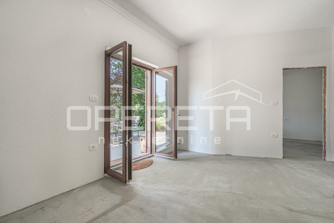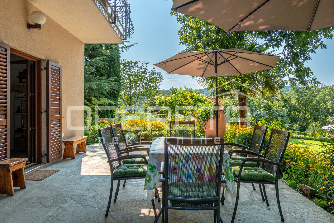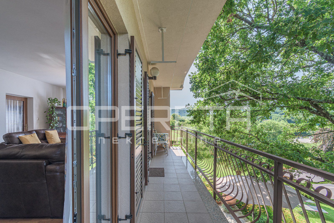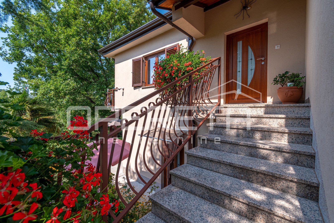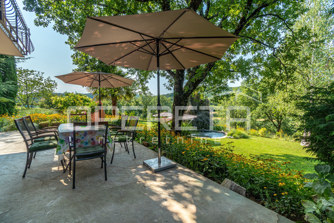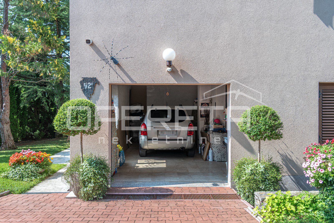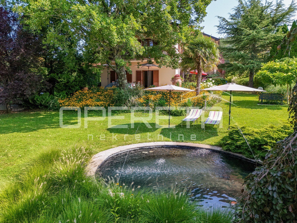House, Pazin, Pazin okolica, Zarečje, Sale, 196.00m²
Overview
- I33051
- House
- 4
- 196.00
Sale, House, Pazin, Pazin okolica, Zarečje
Central Istria – Functional House on a Spacious 3,500 m² Property
We present a house from our offer with a total living area of 196 m², situated on a fully enclosed plot of 3,515 m², of which 1,671 m² is building land.
The house consists of a ground floor and an upper floor, connected by both internal and external staircases, allowing it to be used as two separate units. The ground floor is in an advanced stage of renovation – new electrical and plumbing installations have been completed, and the surfaces are ready for final flooring. The layout includes a living room with a kitchen and dining area, one bedroom, and a bathroom.
The upper floor offers three bedrooms, a bathroom, a separate toilet, a kitchen with access to a balcony, and a dining and living area with an additional exit to the balcony. Both floors have functional layouts and good natural lighting.
The house is technically equipped – the roof and facade were renovated, aluminum window frames have been installed, a video surveillance system is in place, and the entrance gate is remotely controlled. The yard is landscaped and includes an automatic irrigation system and a private water well with a capacity of 40 m³. All sewage connections are prepared at the property and only need to be connected to the municipal network.
The selling price includes a construction project with a valid permit for an auxiliary building of 50 m², offering additional potential for expansion or investment.
The property is located in a quiet area with quick access to Pazin and other parts of Istria. It is suitable for permanent living, tourism, or multi-unit residential use.
Details
Updated on November 27, 2025 at 12:00 am- Property ID: I33051
- Price: €459,000
- Property Size: 196.00 m²
- Land Area: 3515.00 m²
- Rooms: 4
- Bathrooms: 2
- Year Built: 1996
- Property Type: House
- Property Status: Sale
Additional details
- Permit: Usage permit
- Water: City
- Sewer: City
- Standalone toilets: 1
- Combined bathrooms: 2
- Year of adaptation: 2024
- Floors: 2
- Total net usable area: 196.00
- Garden size: 3515.00
- Heating: Oil
- Condition: Average
- Structure kind: Stand alone
- Parking: Parking spot
- Orientation: jz

