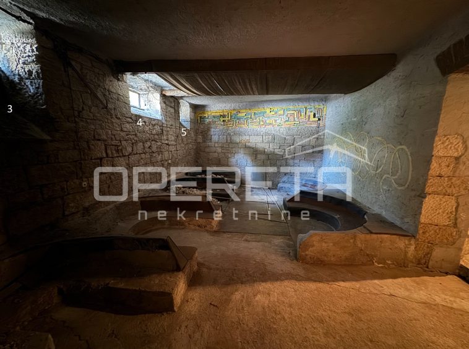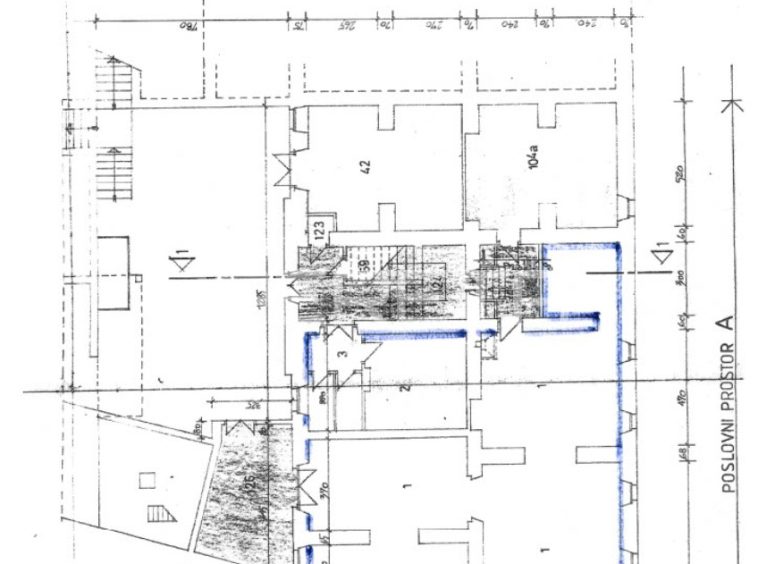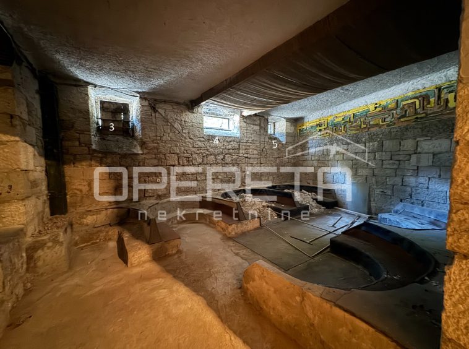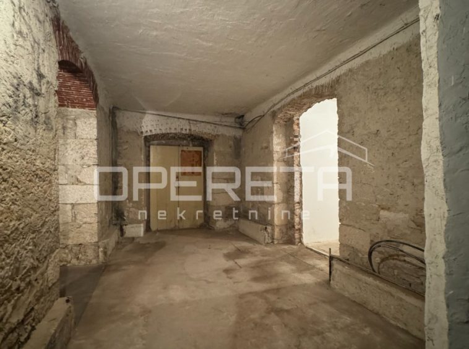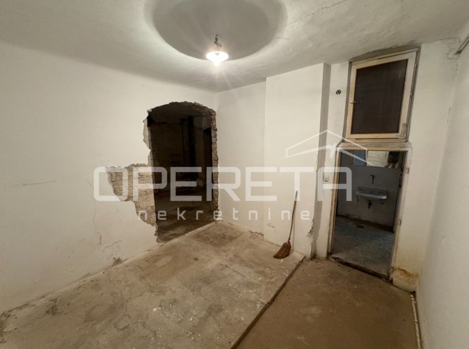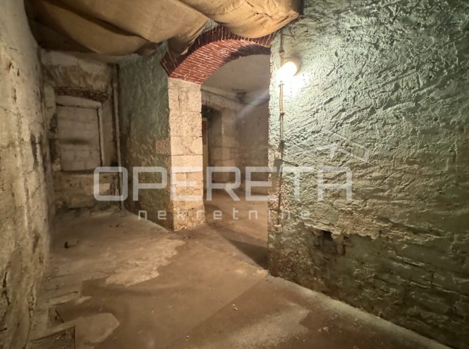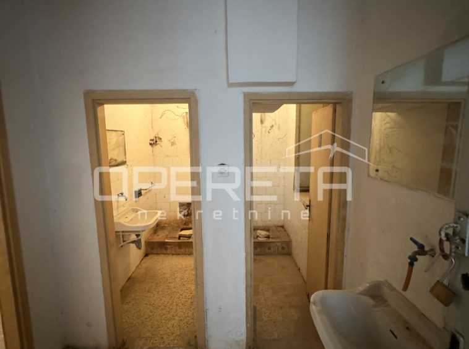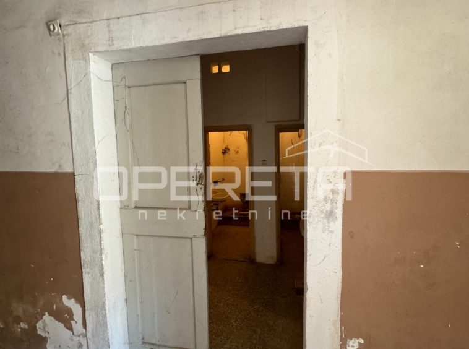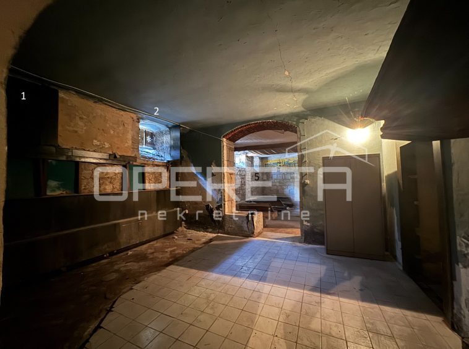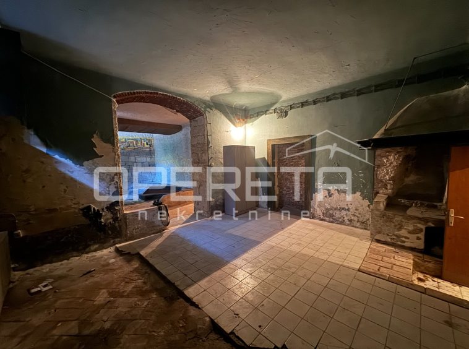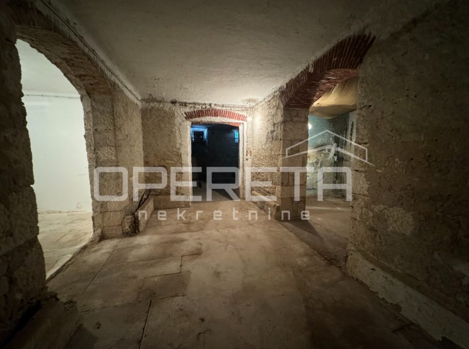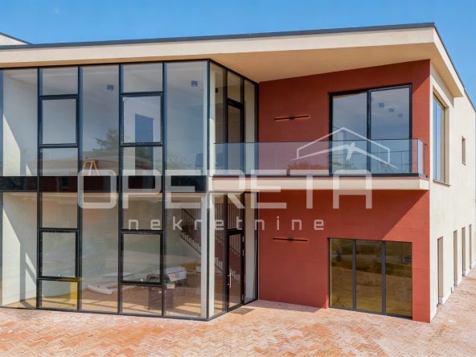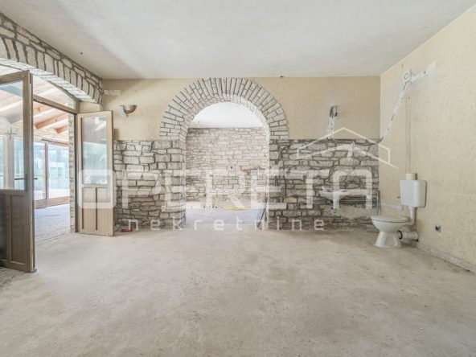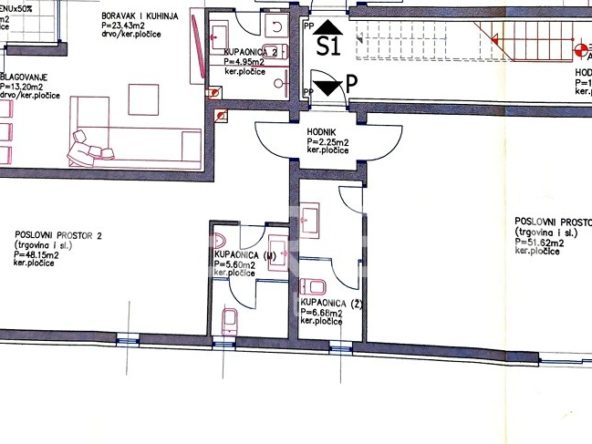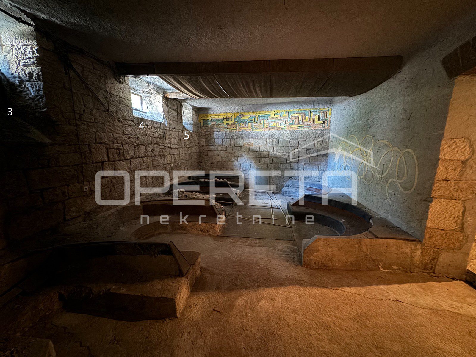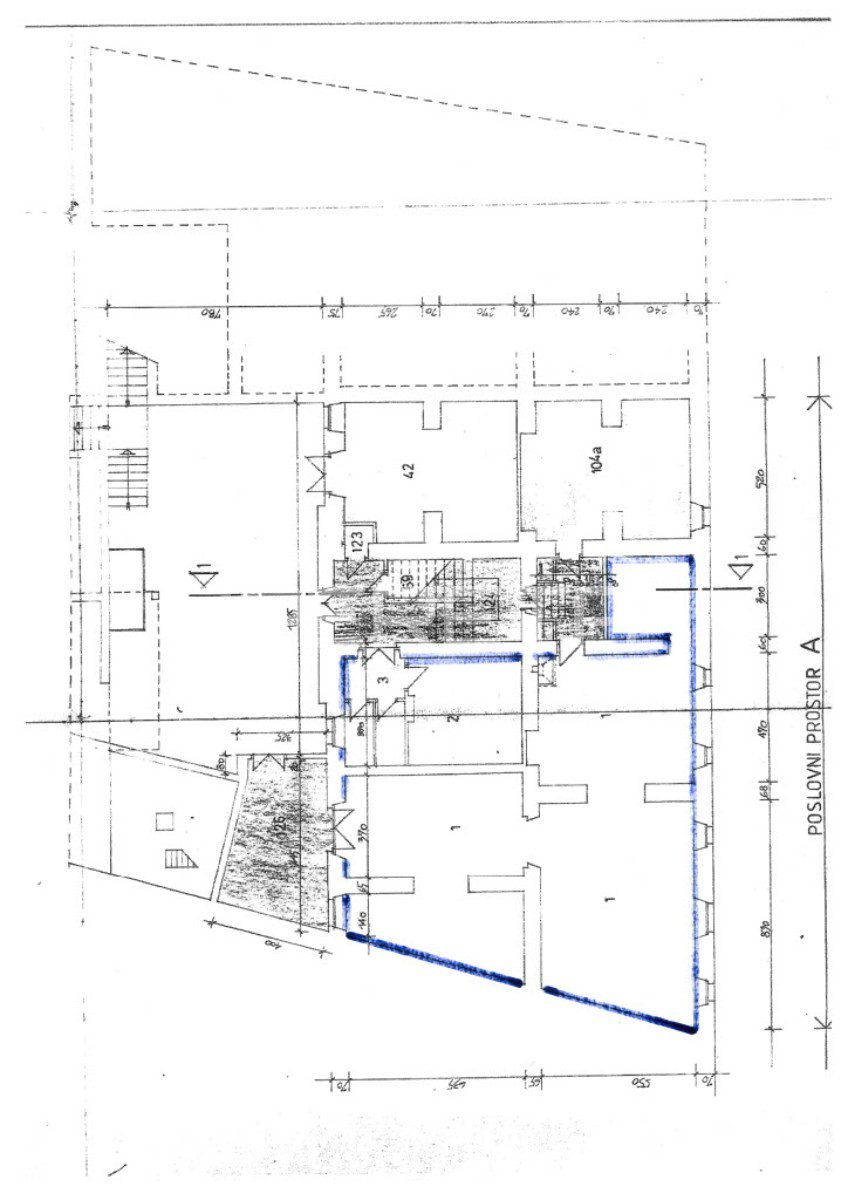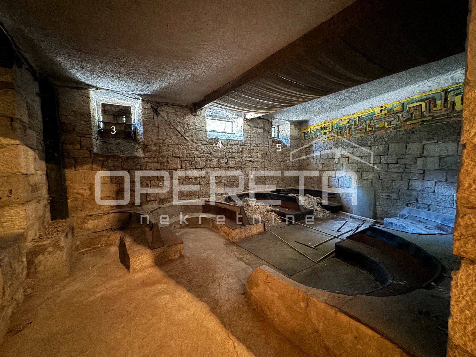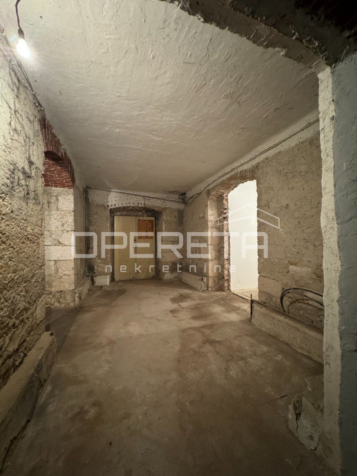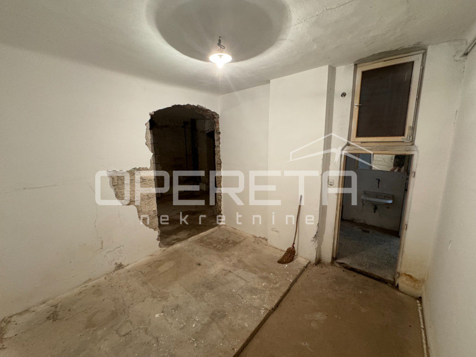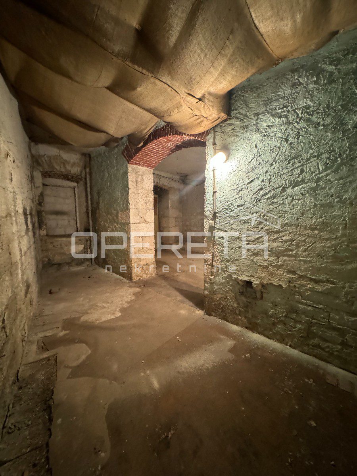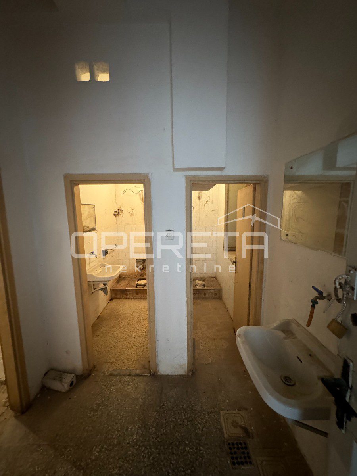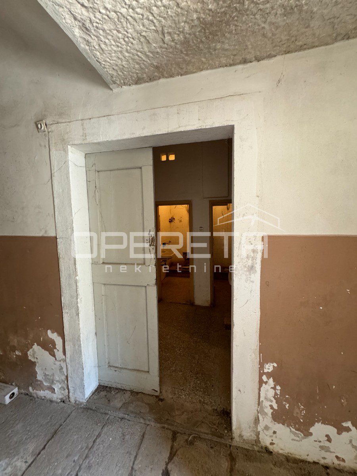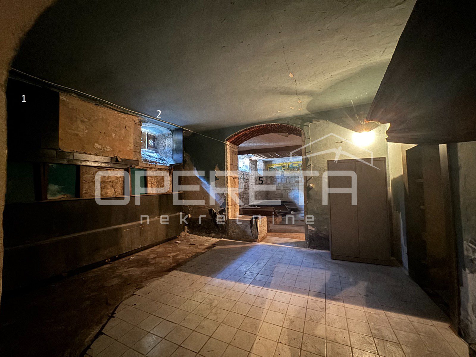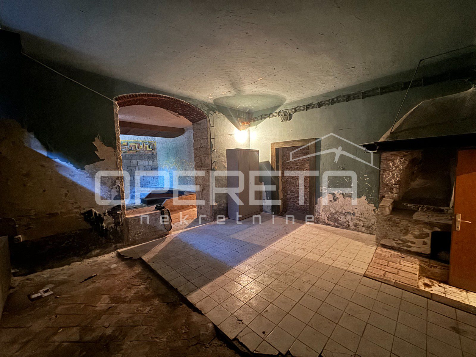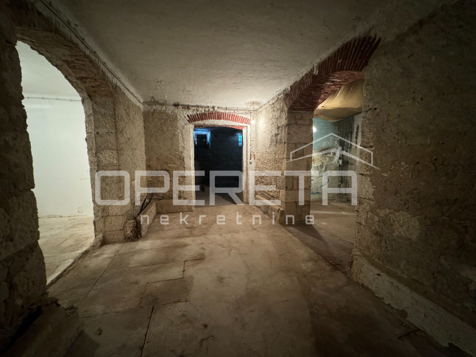Commercial, Pula, Pula-Centar, Sale, 141.50m²
Overview
- I33839
- Commercial
- 141.50
Sale, Commercial, Pula, Pula-Centar
Commercial space with an area of 141.50 m², located in the basement of an Austro-Hungarian building from the turn of the 19th and 20th centuries.
It consists of seven rooms, with a ceiling height of 3 to 5 meters, and has three entrances and a toilet.
POSSIBILITY OF CONVERSION INTO RESIDENTIAL SPACE
The property is for renovation, and it is possible to connect water, electricity and gas, and it also has a sewage system. Thanks to the interesting layout and height of the space, there is a possibility of conversion into one or more residential units, as well as arrangement for various business purposes.
Located in the very center of the city, it is easily accessible and suitable for office, service, gallery or similar activities that require an attractive, historical and frequent location.
Features:
A building from the turn of the 19th/20th centuries. century
Needs renovation
Area: 141.50 m²
Seven rooms
Ceiling height: 3 – 5 m
Three entrances
Sanitary facilities
Connections: water, electricity, gas, sewage
POSSIBILITY OF CONVERSION INTO RESIDENTIAL SPACE
For additional information or an appointment, please call or send an inquiry.
Details
Updated on December 8, 2025 at 12:40 am- Property ID: I33839
- Price: €135,000
- Property Size: 141.50 m²
- Property Type: Commercial
- Property Status: Sale
Additional details
- Water: City
- Gas: Yes
- Condition: Needs adaptation
- Structure kind: Residental building
- Parking: Building parking
- Commercial kind: Street locale

