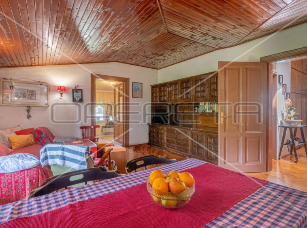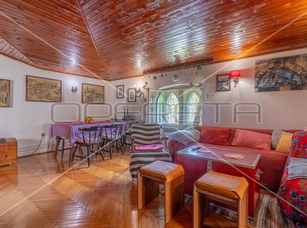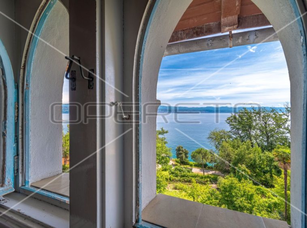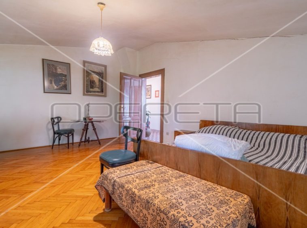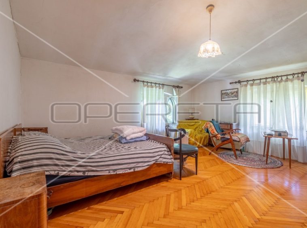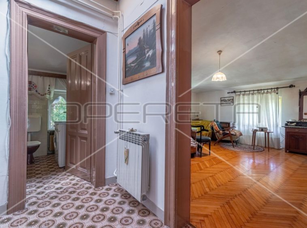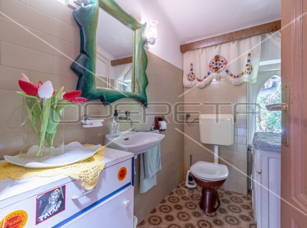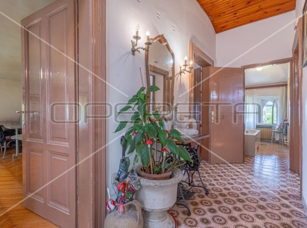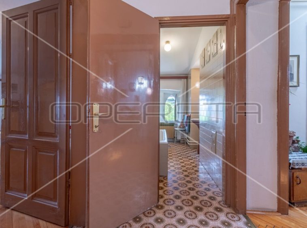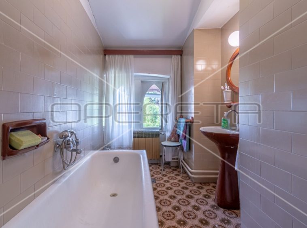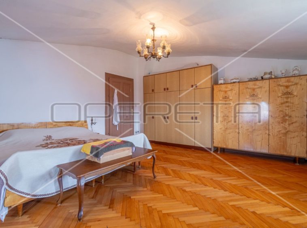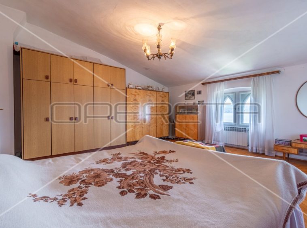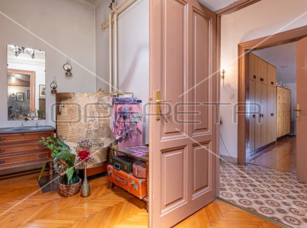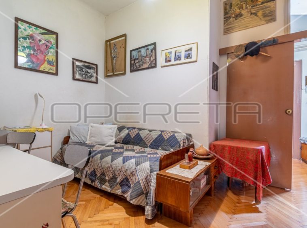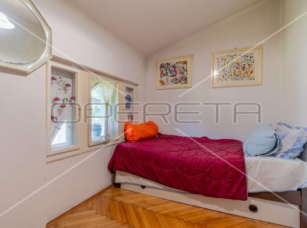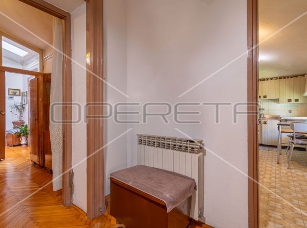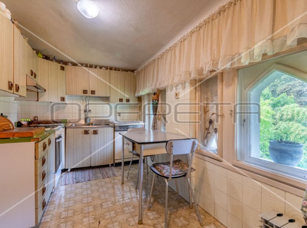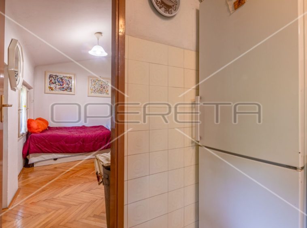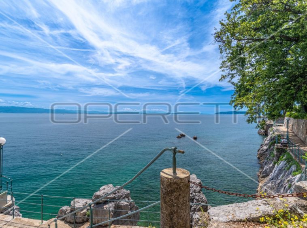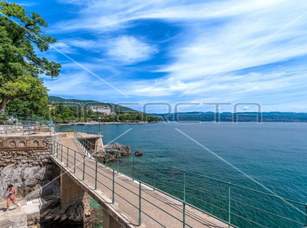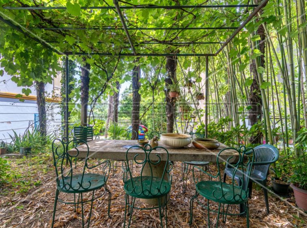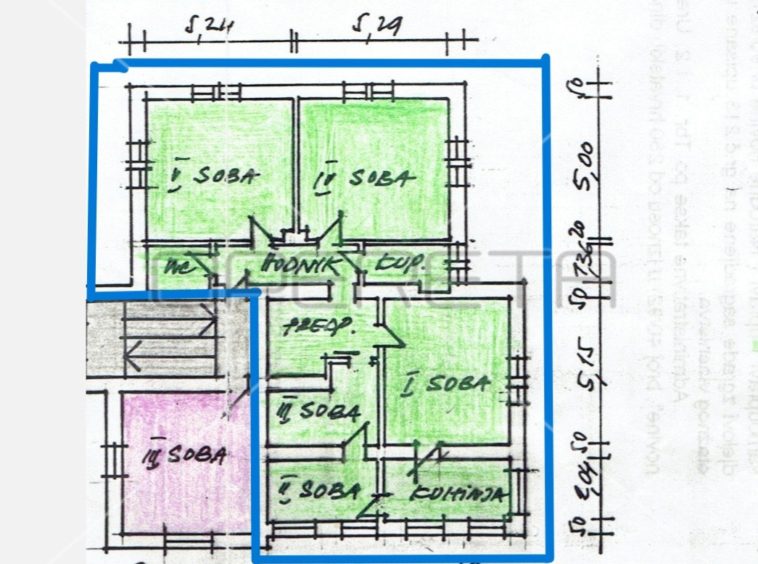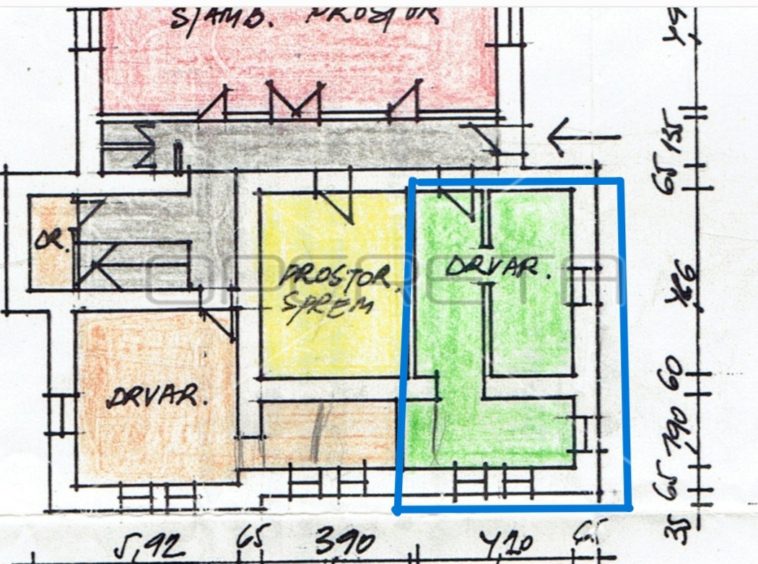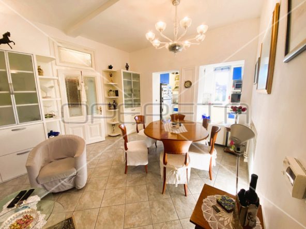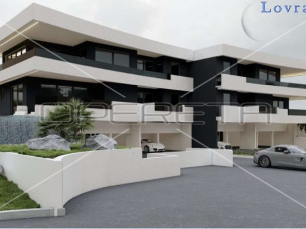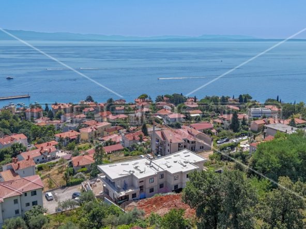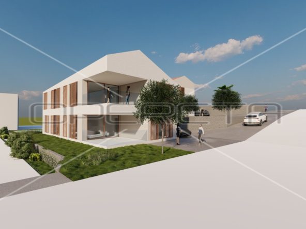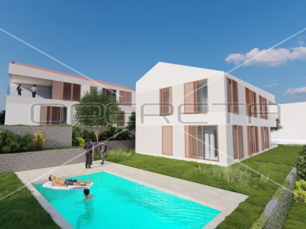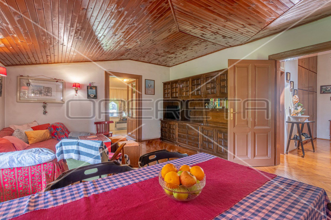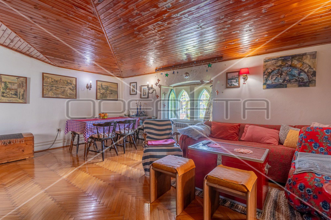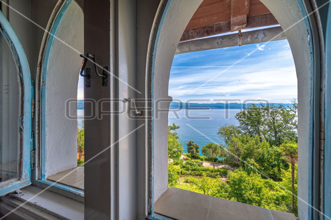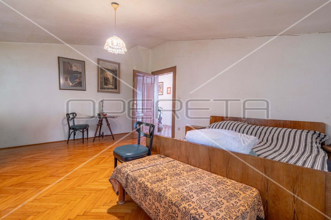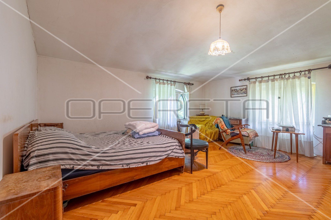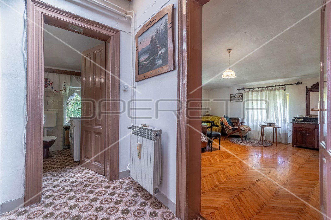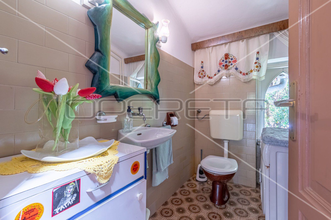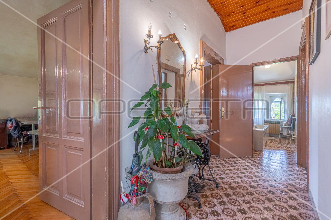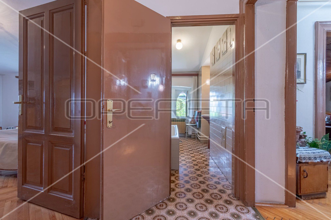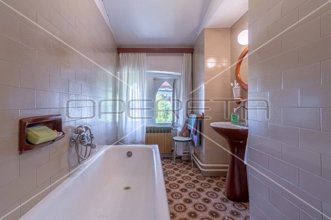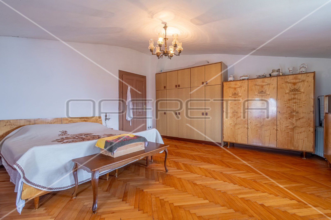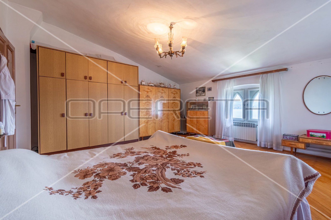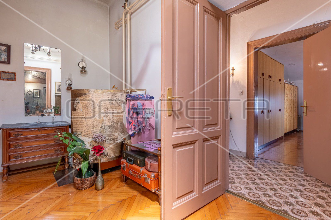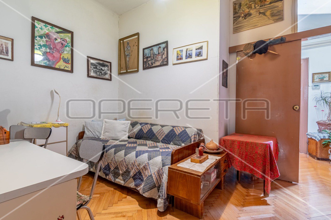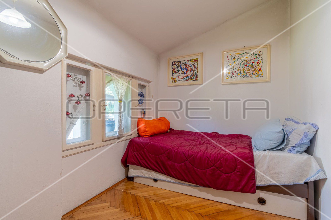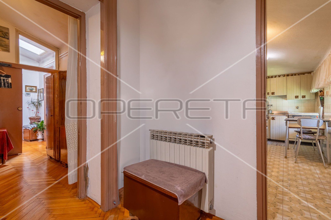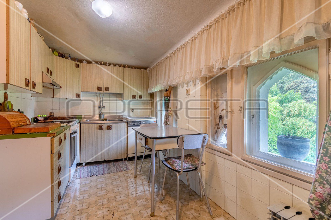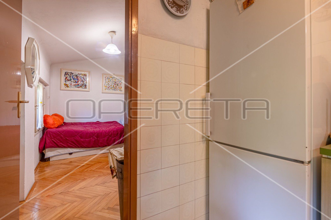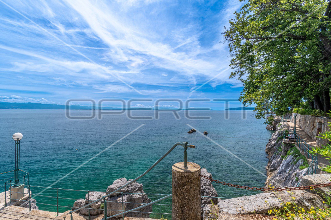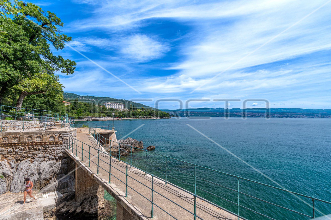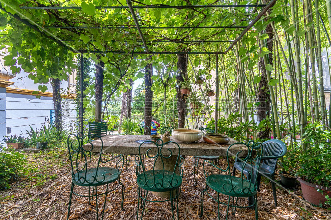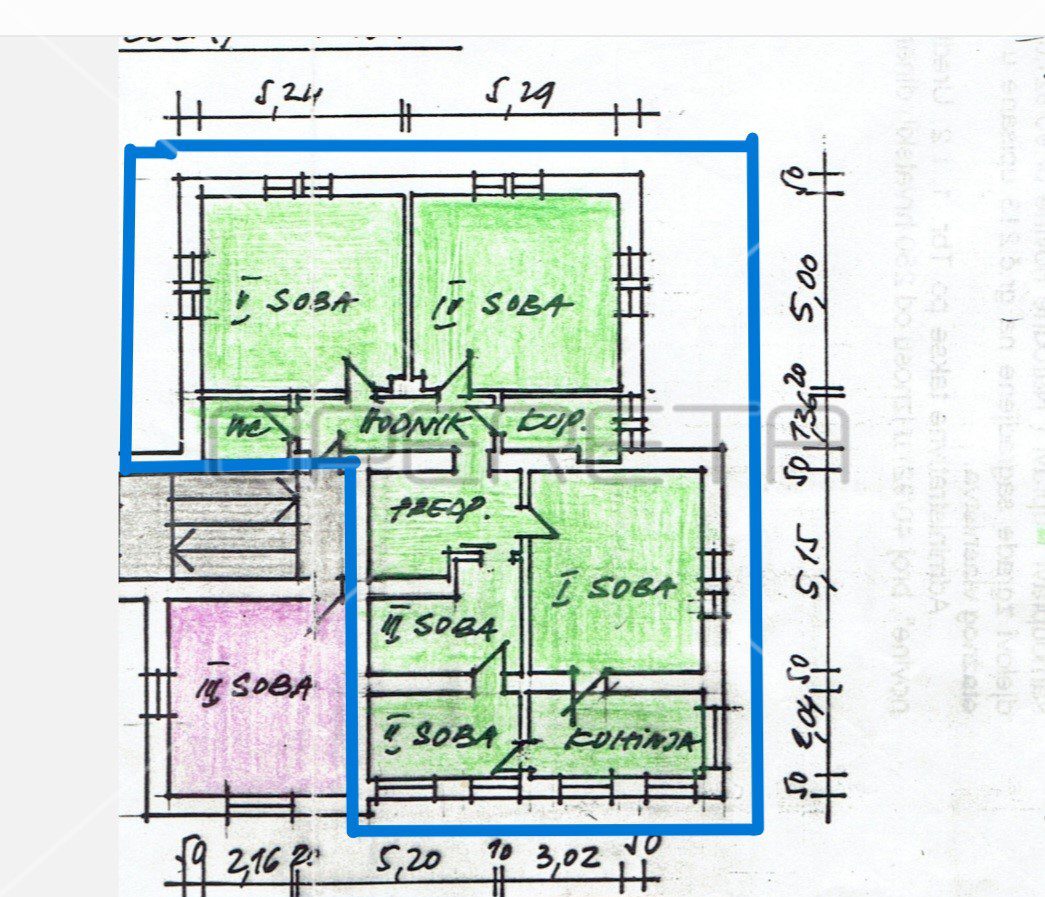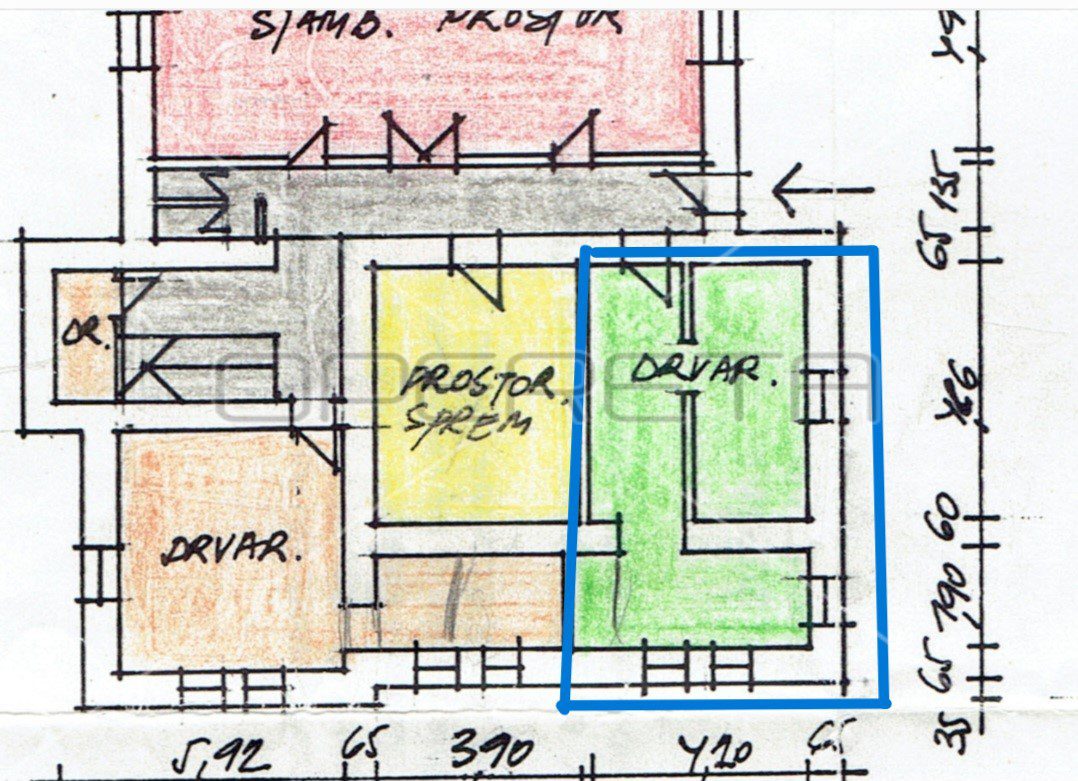Flat, Lovran, Sale, 128.00m²
Overview
- I28717
- Flat
- 4
- 128.00
Sale, Flat, Lovran
LOVRAN – Apartment in a villa, first row to the sea
This apartment with a living area of 127 m2 is located in the attic of a villa from 1904 and consists of four bedrooms, a living room, a bathroom, a toilet and a kitchen.
The villa was designed by one of the most important architects of the Kvarner area, Attilio Maguolo, at the beginning of the 20th century, when the building functioned as a single unit of one owner. Over time, the villa was divided into several co-owned parts, each owner of which has a large tavern on the ground floor of the building. The villa is an example of Venetian floral Gothic and is located in the first row to the Lungo Mare promenade.
The apartment in the attic is characterized by a floor plan and room arrangement that enables circular communication in the space. Given that it is an attic, the height in the space varies, from 2.05m at the edges to 3.05m in the central positions. The apartment must be renovated, it is necessary to inspect and, if necessary, change the installations, sanitary ware and floor coverings. The roof has been repaired several times but has not been completely changed.
For this property, and given that it is located on the first row to the sea in Lovran, the space on the ground floor of the building is very important. In the past, the aforementioned tavern served as a summer kitchen, and today it can easily be converted into an apartment.
The yard is divided according to the agreement of the co-owners exclusively for use, in such a way that each co-owner has his own space for staying in the yard and a parking space.
Details
Updated on August 27, 2024 at 11:10 am- Property ID: I28717
- Price: €600,000
- Property Size: 128.00 m²
- Rooms: 4
- Bathroom: 1
- Year Built: 1904
- Property Type: Flat
- Property Status: Sale
Additional details
- Gas: No
- Standalone toilets: 1
- Combined bathrooms: 1
- Floors: 3
- Heating: Oil
- Condition: Needs adaptation
- Structure kind: Building
- Parking: Parking spot
- Orientation: I
- Floor: 3
- Number of floors: 1

