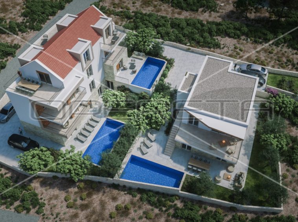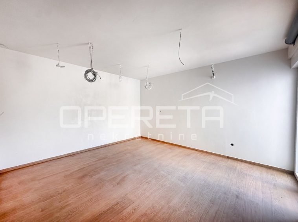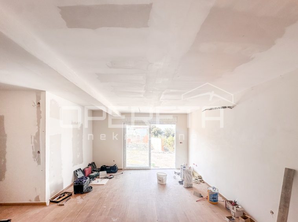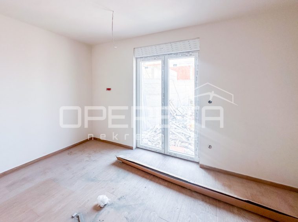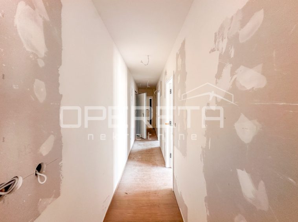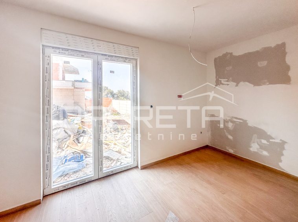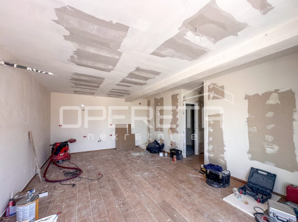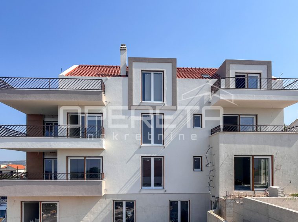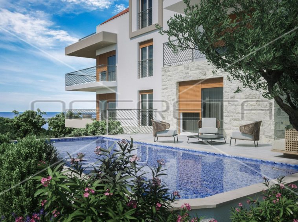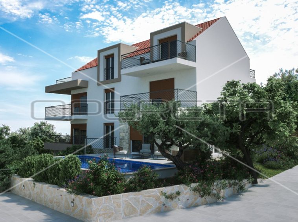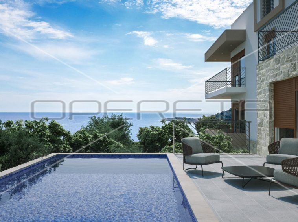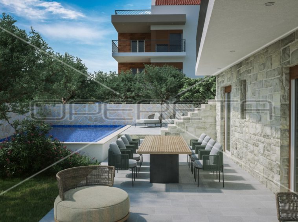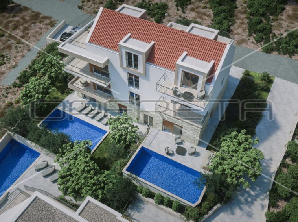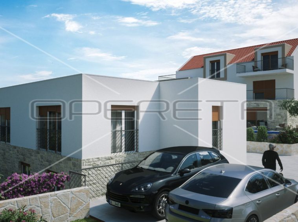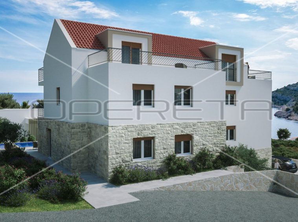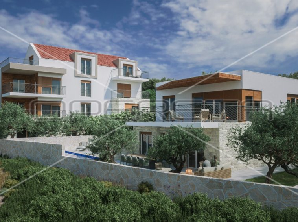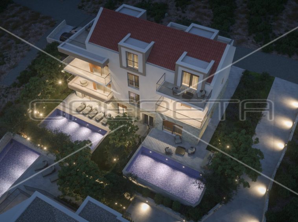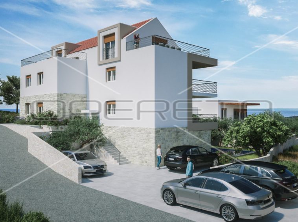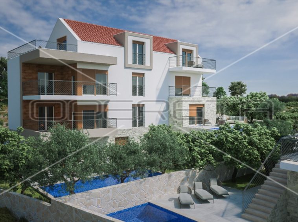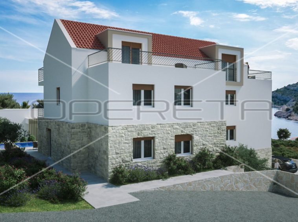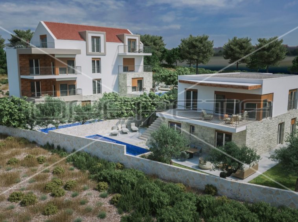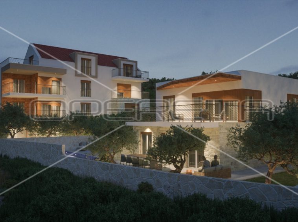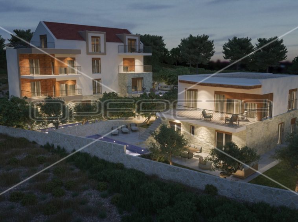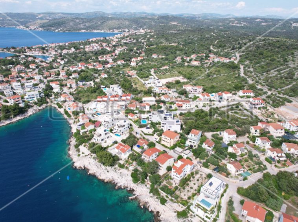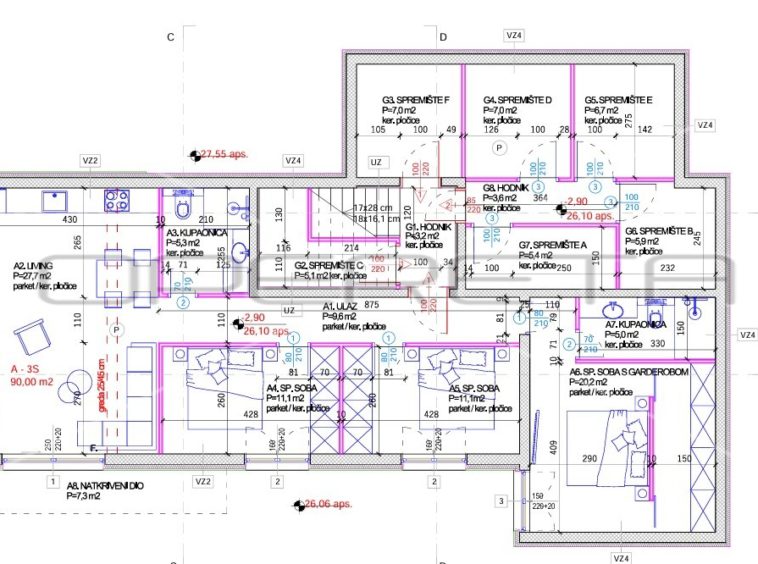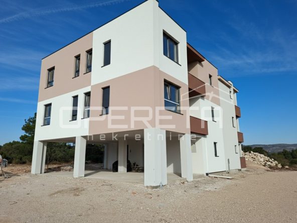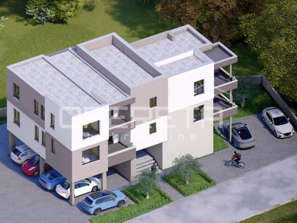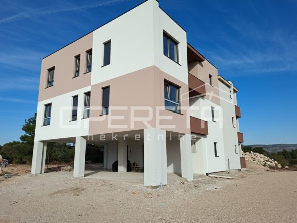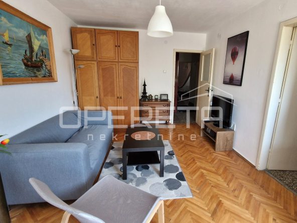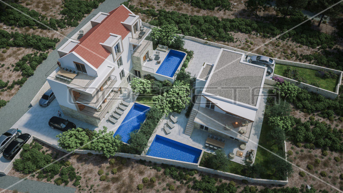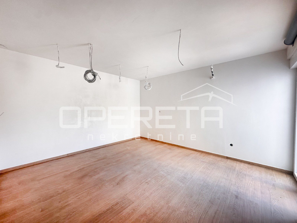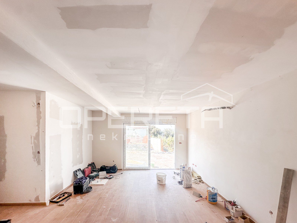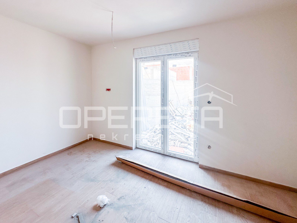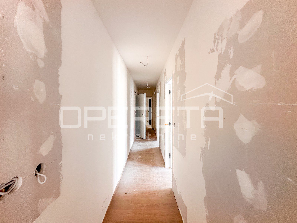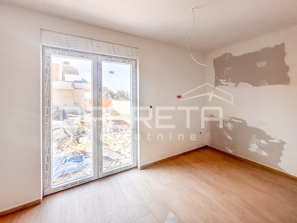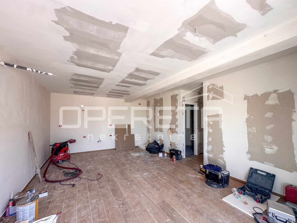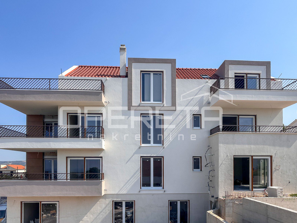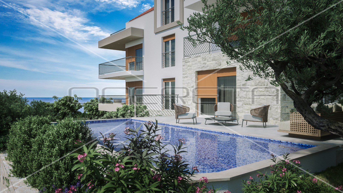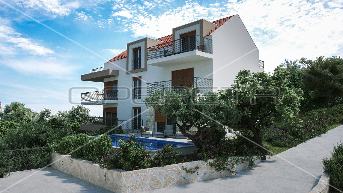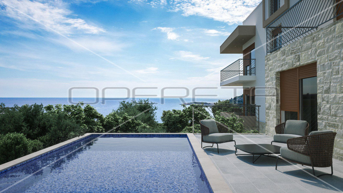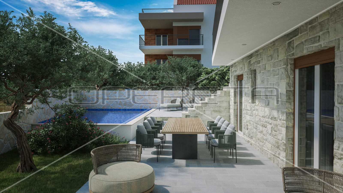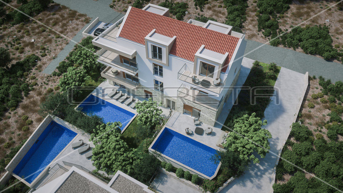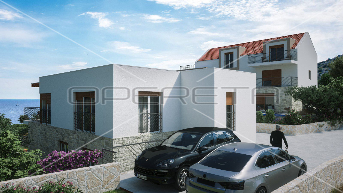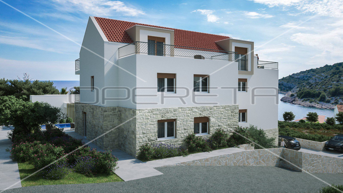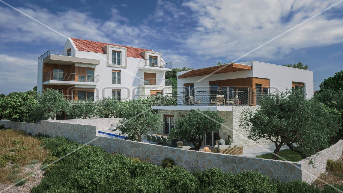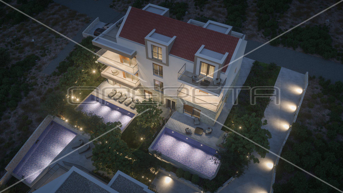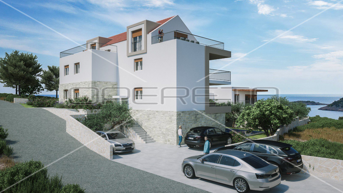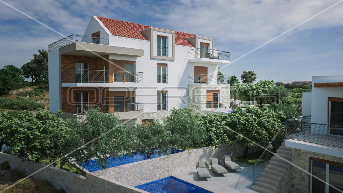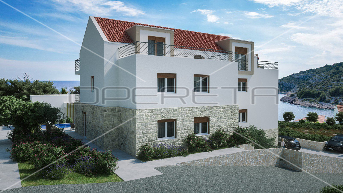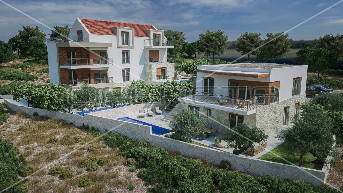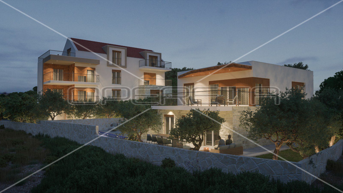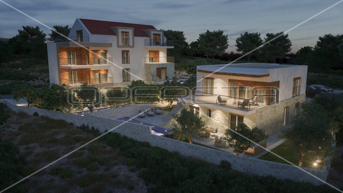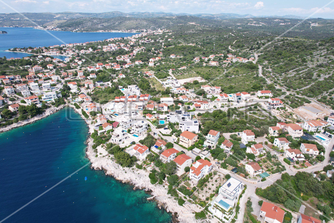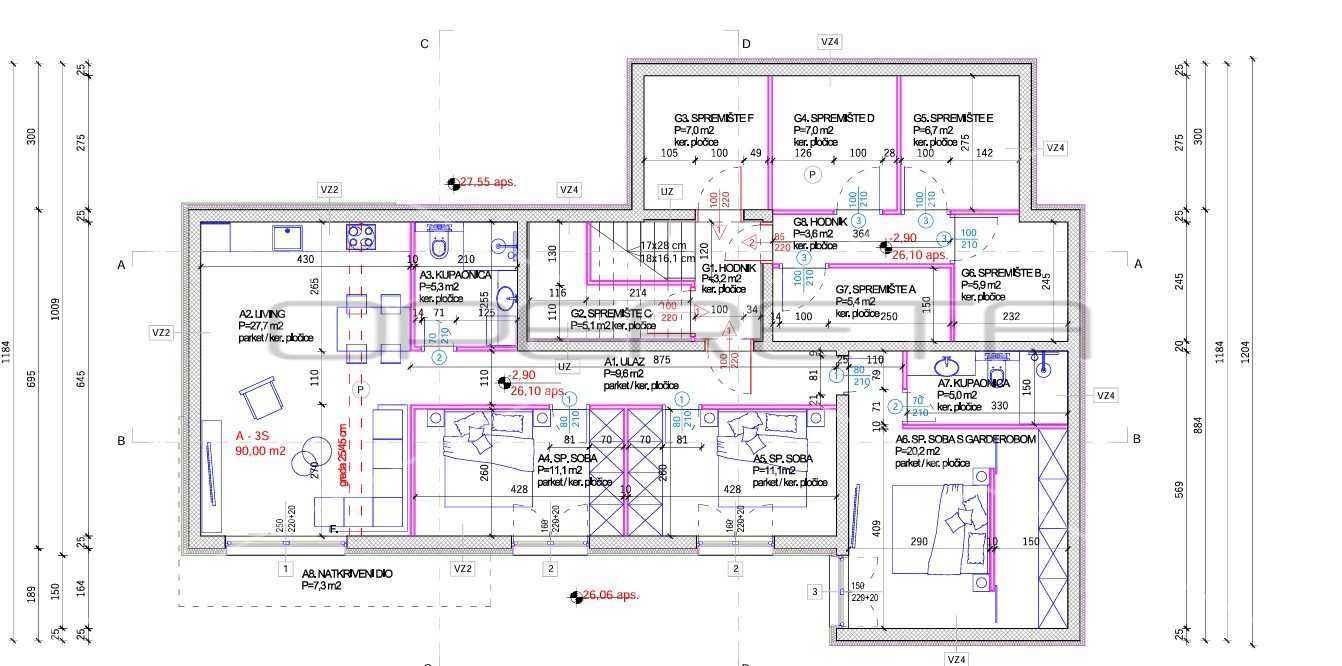Flat, Rogoznica, Stivašnica, Sale, 95.40m²
Overview
- I29497
- Flat
- 3
- 95.40
Sale, Flat, Rogoznica, Stivašnica
Apartment with pool and garden in Stivašnica, 260.40 m²
In the peaceful bay of Stivašnica, near Rogoznica, this ground floor apartment is part of a modern building with a total of six apartments. Apartment ‘A’ offers a perfect combination of luxury and comfort, spreading over 90.1 m² of indoor living space.
The apartment consists of an entrance hall, kitchen and living room with sliding glass doors leading to the terrace, three bedrooms (one with its own wardrobe), and two bathrooms. Additionally, the apartment includes a storage room of 5.3 m², providing extra space for storage.
A special feature of this apartment is the large spacious garden of 140 m², which also houses a 29.5 m² pool.
The apartment also includes one parking space with an area of 12.5 m², as well as additional parking on the northern side of the building. The total gross area of the apartment is 260.40 m², which includes all outdoor areas and parking spaces.
The apartment offers a sea view, and the building is located just 150 meters from the coast.
Construction is planned to start in mid-2024, with completion and occupancy expected in the fall of 2025. This apartment represents an excellent opportunity for those seeking the perfect place for vacation or year-round living in one of the most beautiful parts of the Adriatic coast.
KEY FEATURES:
Facade: ETICS system with 10 cm thick stone wool insulation, finished with stone panels, compact panels, and acrylic plaster.
Roof: Covered with Mediterranean-style tiles, 19 cm thick mineral wool insulation.
Exterior Joinery: PVC profiles with argon-filled IZO glass and motorized aluminum shutters.
Fences: Wrought iron, galvanized and painted.
Parking: Covered with decorative concrete prisms.
Entrance Door: Burglar-proof and fire-resistant, with thermal and sound insulation.
Room Height: Ceiling height is 260 cm.
Sanitary Facilities: Waterproofing, porcelain ceramics, high-quality sanitary equipment with GROHE/HANSGROHE fixtures and GEBERIT flush tanks.
Walls and Ceilings: Partition walls with double gypsum board and mineral wool, finished with plaster and paint.
Floors: Oak three-layer parquet in living rooms and bedrooms, porcelain ceramic tiles in entrance areas and kitchens.
Water and Sewerage: Connected to the public water network, bio septic tank, low-noise drainage pipes, preparation for jacuzzi on the terrace.
Heating and Cooling: Mitsubishi inverter system for heating and cooling, electric underfloor heating in living room, dining area, and bathrooms.
Ventilation: Mechanical ventilation in sanitary spaces, kitchen, and storage room.
Electrical Installations: Outlets and switches, TV cable installation, intercom system, antenna, telephone and internet connections, preparation for electric car charger.
Stivašnica is located near Ražanj, 12 km from the popular tourist destination of Rogoznica. It is ideal for those seeking peace and solitude, untouched nature, and beautiful clear sea. The beach is just a few minutes’ drive from Ražanj
Details
Updated on October 31, 2025 at 10:06 pm- Property ID: I29497
- Price: €418,000
- Property Size: 95.40 m²
- Rooms: 3
- Bathrooms: 2
- Year Built: 2025
- Property Type: Flat
- Property Status: Sale
Additional details
- Combined bathrooms: 2
- Floors: 2
- Heating: Electric
- Condition: New
- Structure kind: Urban villa
- Parking: Parking spot
- Floor: Ground
- Number of floors: 1

