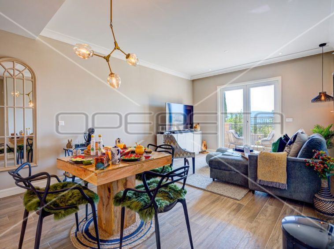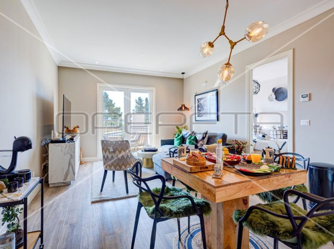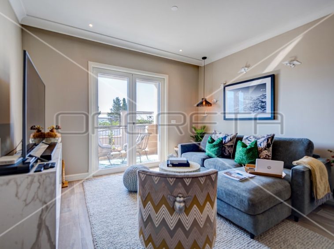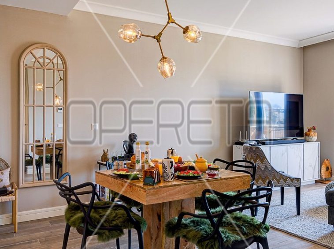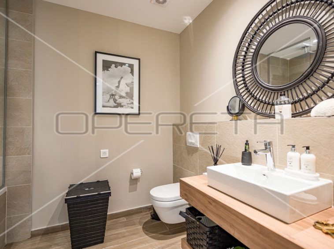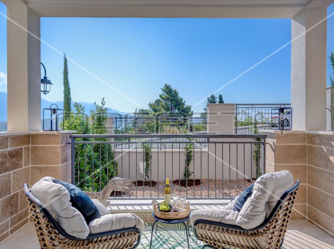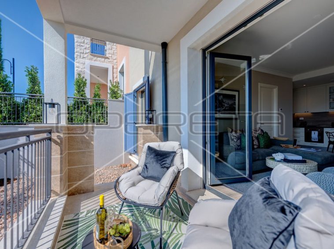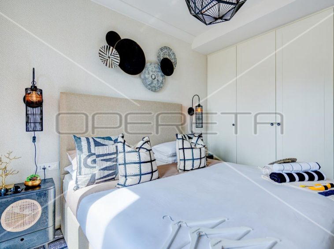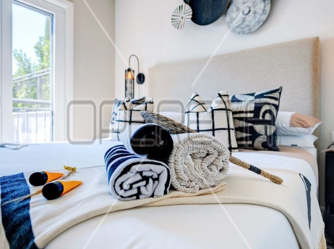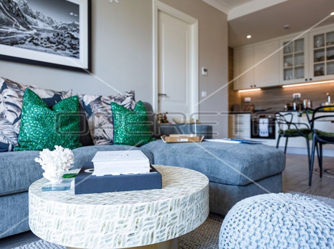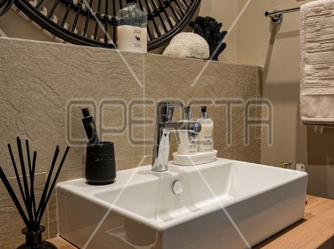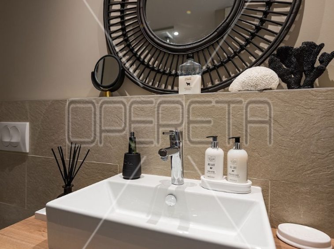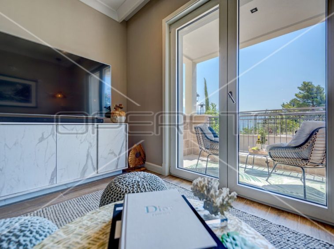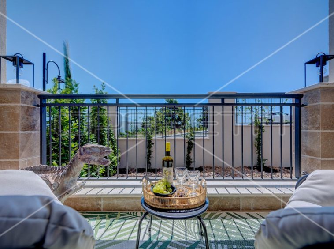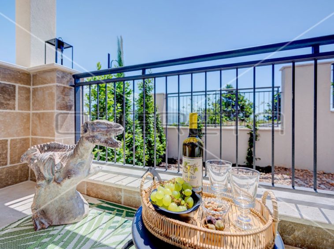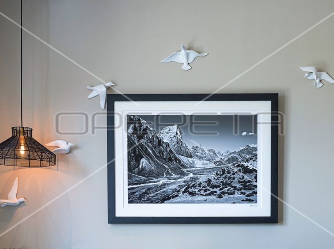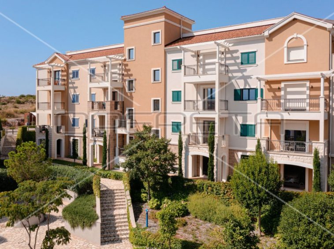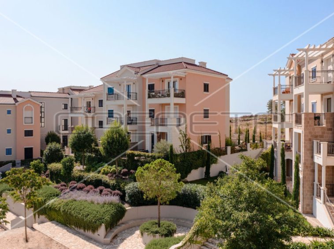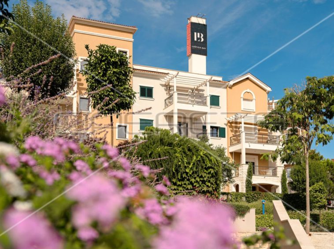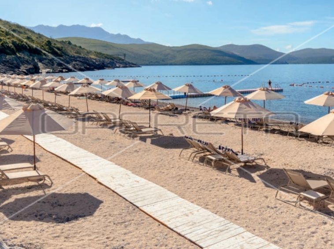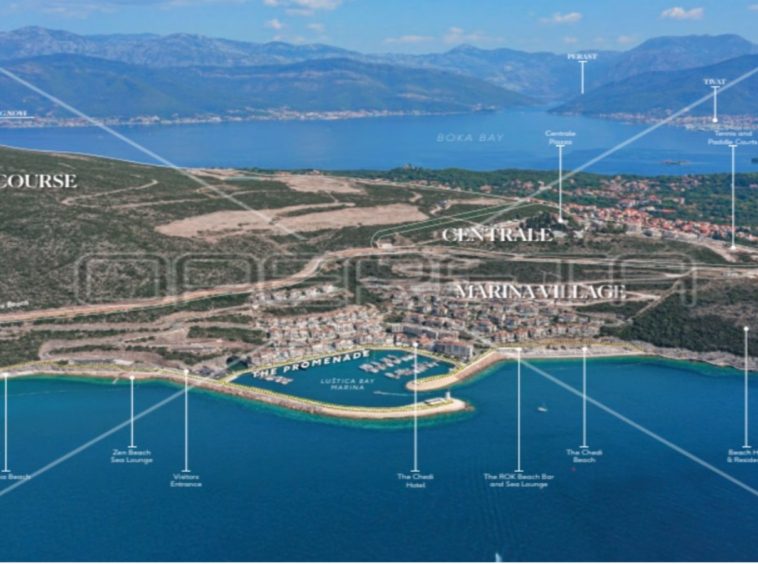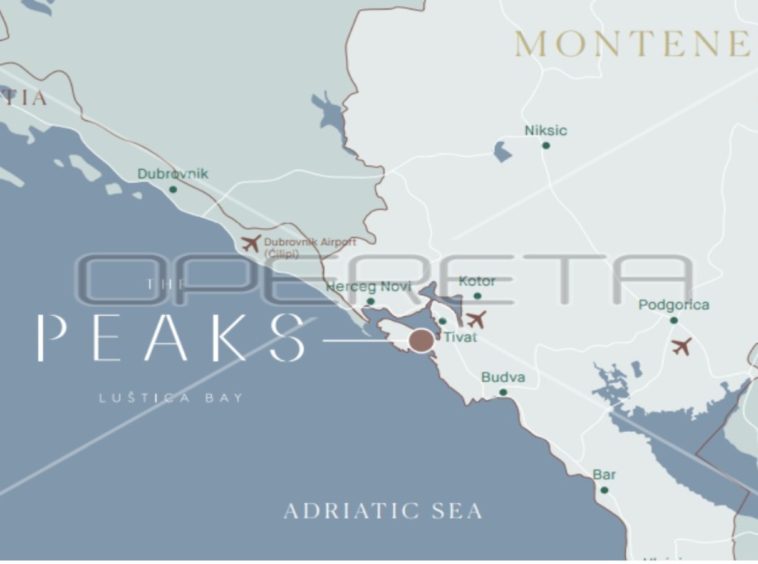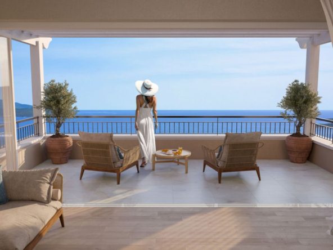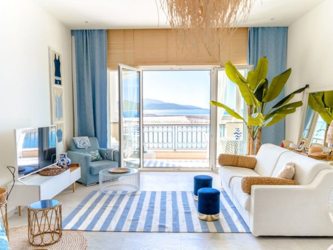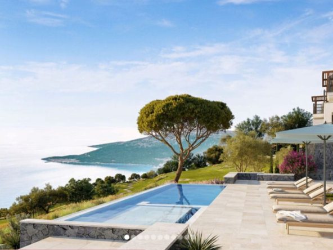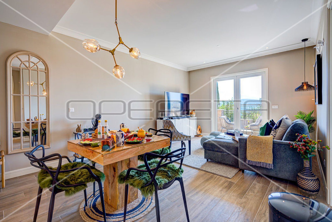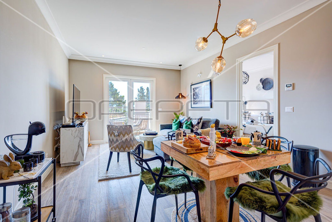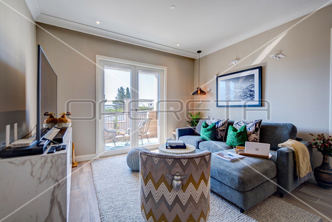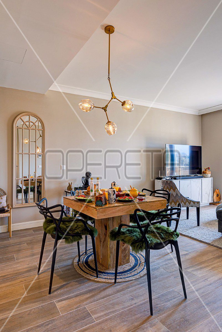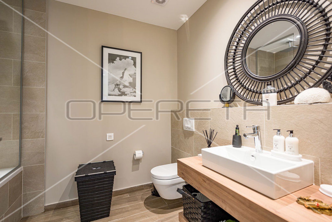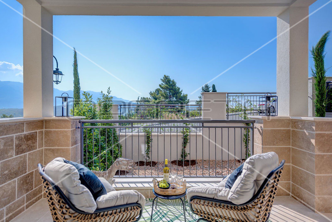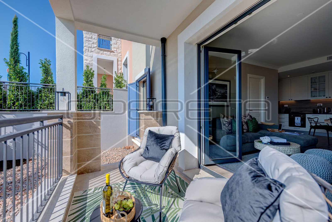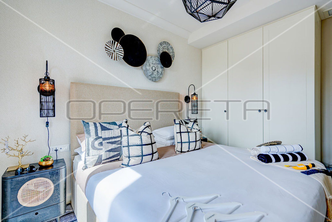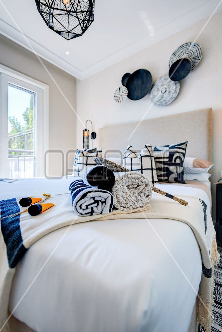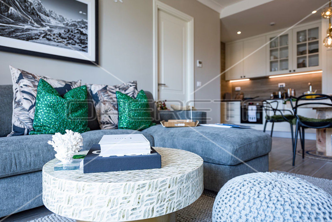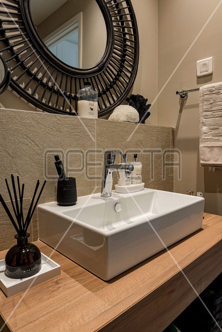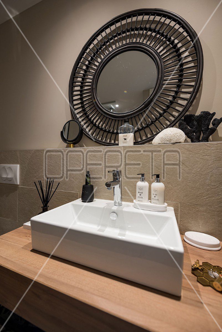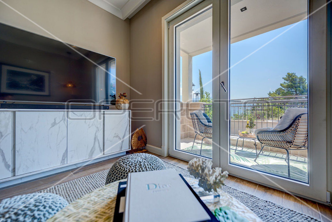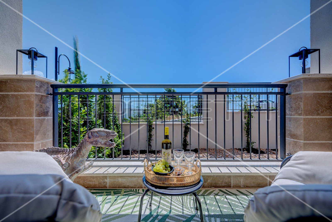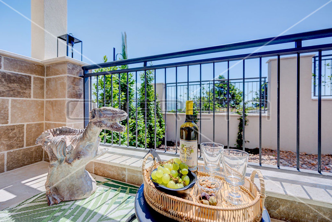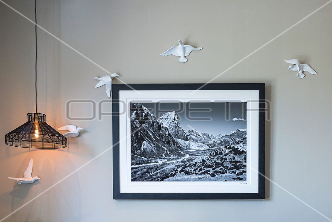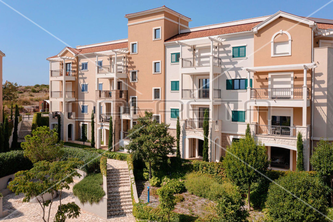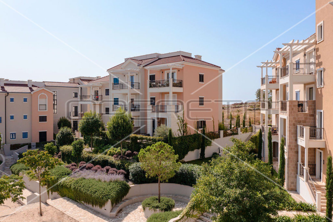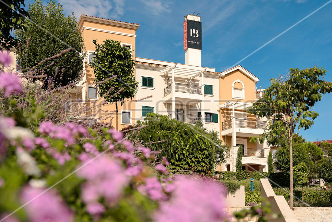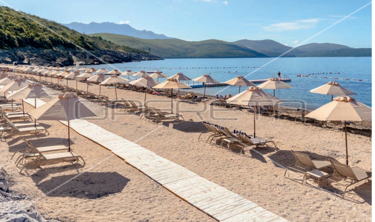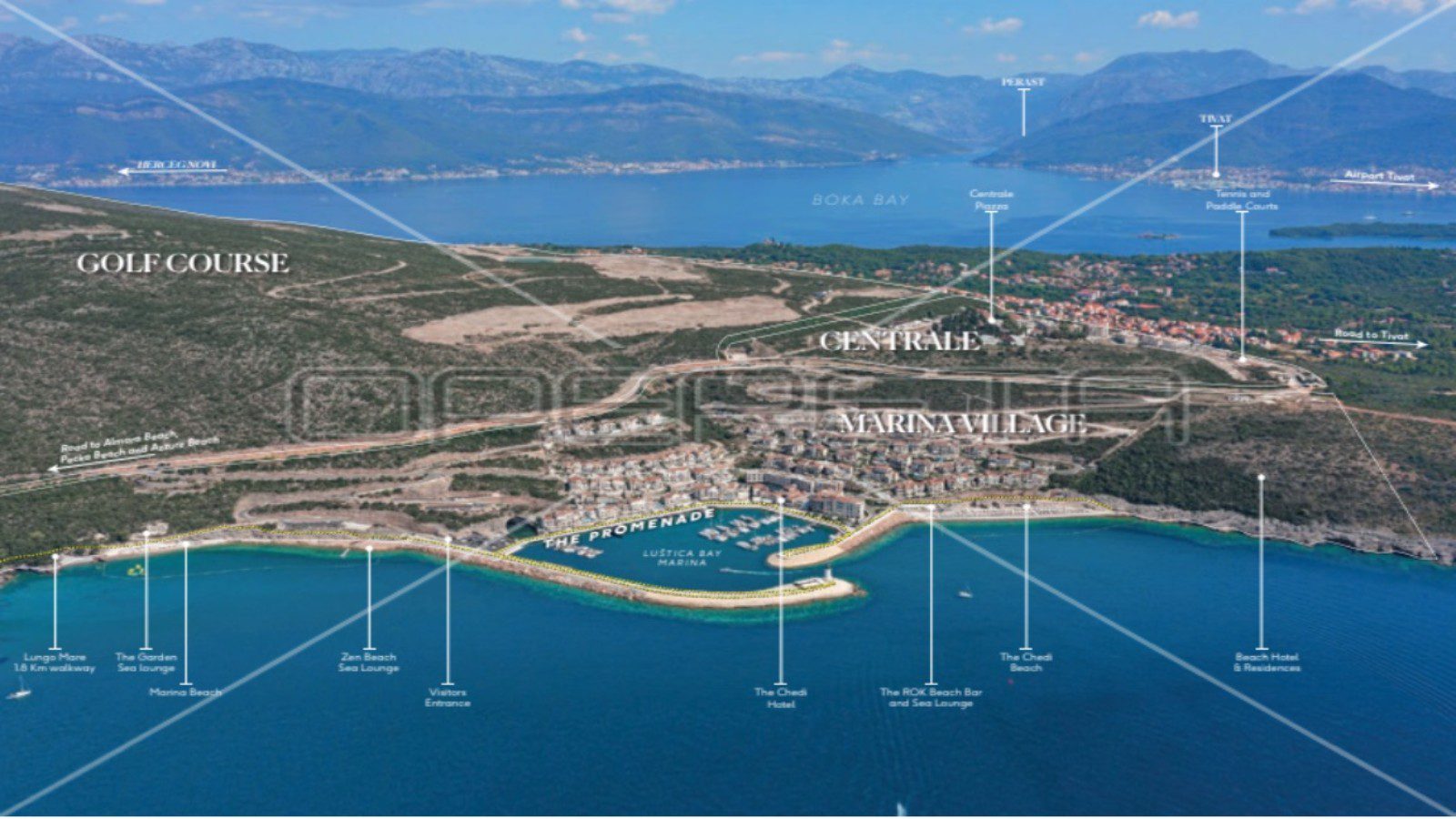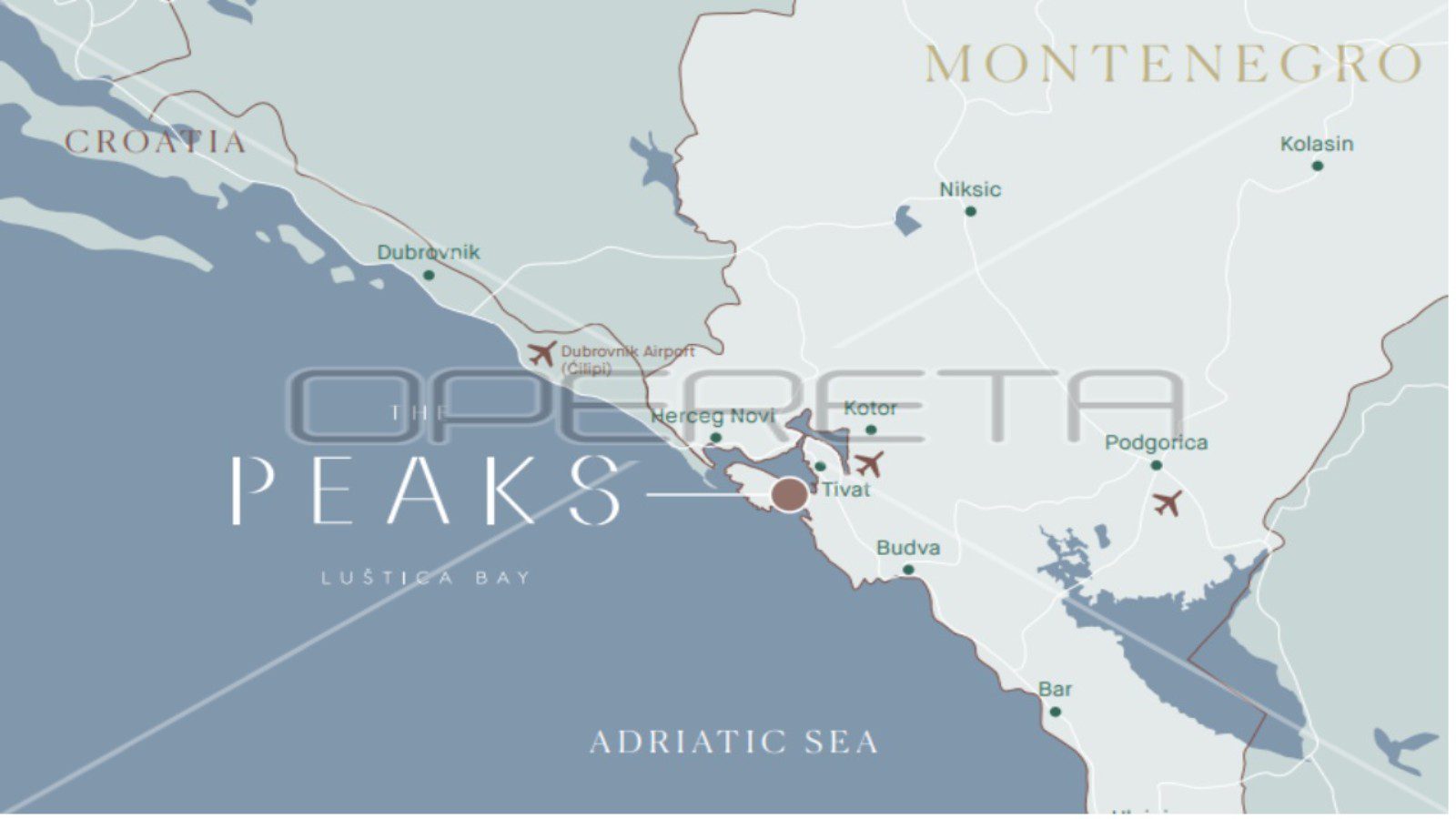Flat, Tivat, Sale, 88.50m²
Overview
- I26843
- Flat
- 3
- 88.50
Sale, Flat, Tivat
UNIQUE! TIVAT, MONTENEGRO, LUXURY SEAVIEW 3 BEDROOM IN LUSTICA BAY; REPAYMENT 5 YEARS
Central is the urban center of the Luštica Bay complex. Lively streets and vibrant Plaza, Mediterranean lifestyle, elegant architecture and open spaces. The village is full of interesting shops, restaurants and bars. and soon the home of the sports centre.
The Centrale will soon have the necessary facilities such as a school, police and firemen. This popular neighborhood offers homes of contemporary design in harmony with nature. The unit for sale has two beautiful bedrooms and two bathrooms, a living room with access to the terrace with a view of the sea, and a kitchen and dining room. The total area of the apartment is 88.5m2 (76m2 + 12.5m2 terrace). It is located just a few steps from the future golf course, and a short walk separates it from the sea and beaches. The apartment from the fairy tale can become yours after a 25% ddwnpayment, the rest payable in quarterly installments over a 5 years period. The completion is in 2026, so you can enjoy the apartment even before full payment is executed. Return on the investment through tourist rent is possible. Recommended!
Details
Updated on November 2, 2025 at 12:05 am- Property ID: I26843
- Price: €425,000
- Property Size: 88.50 m²
- Rooms: 3
- Bathrooms: 2
- Year Built: 2025
- Property Type: Flat
- Property Status: Sale
Additional details
- Combined bathrooms: 2
- Floors: 1
- Condition: Luxurious
- Structure kind: Building
- Parking: Parking spot
- Floor: 1
- Number of floors: 1

