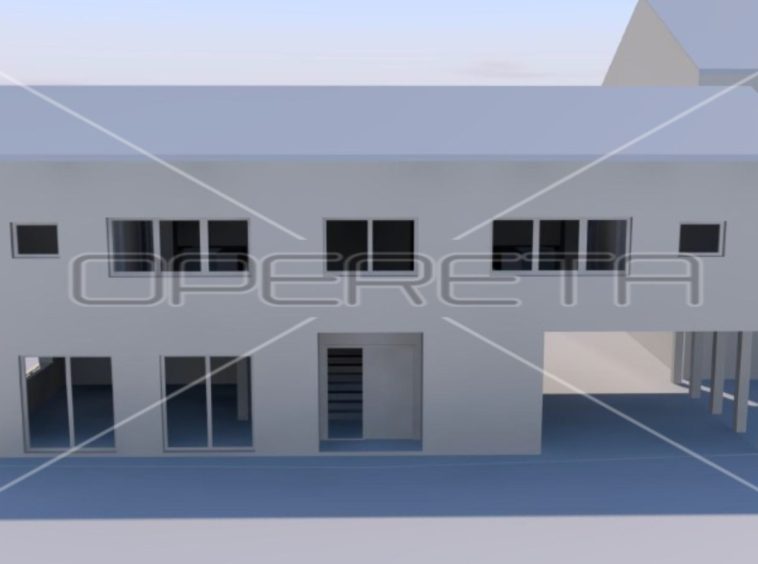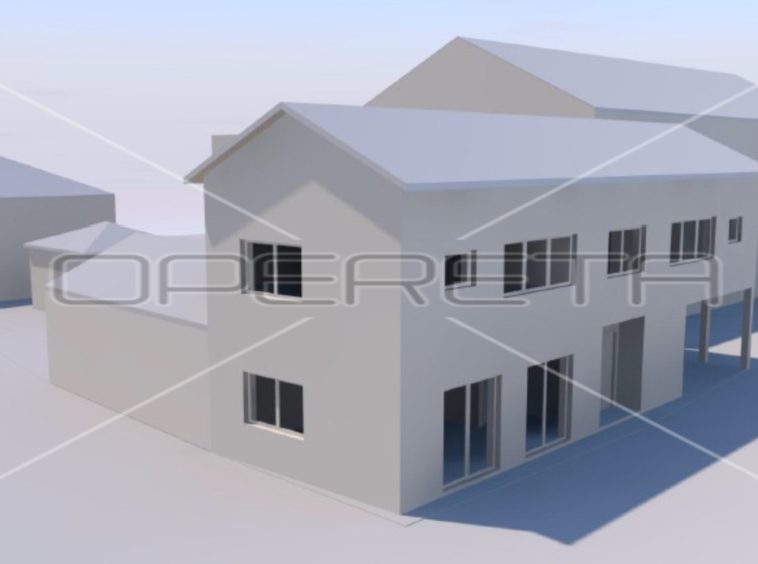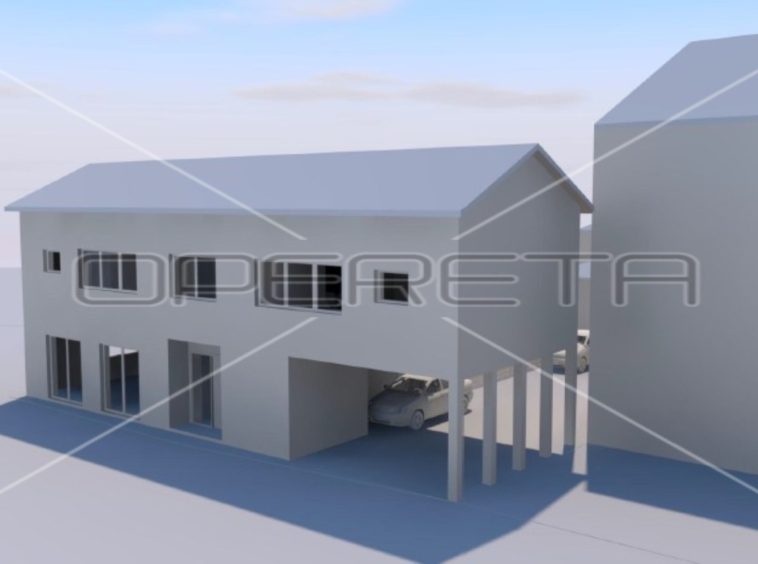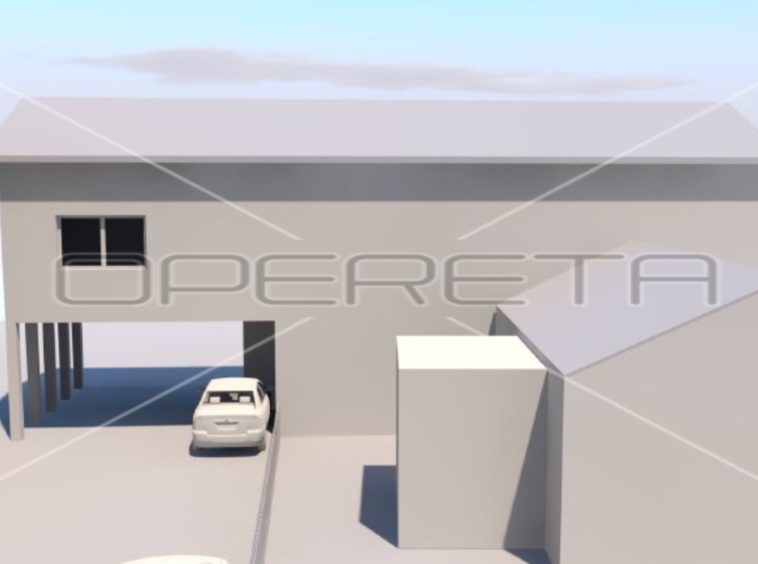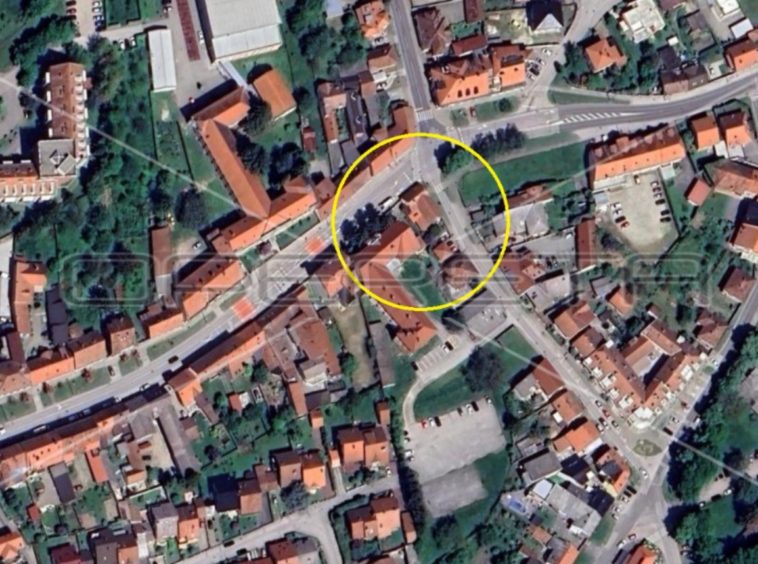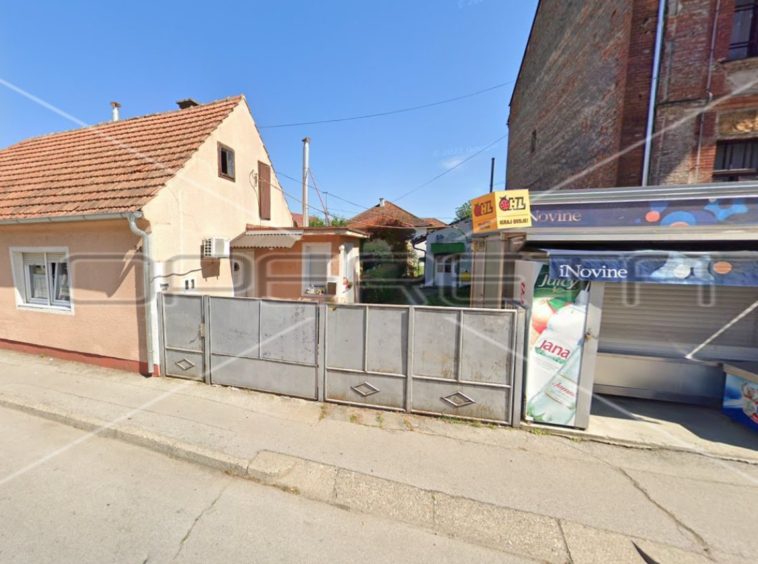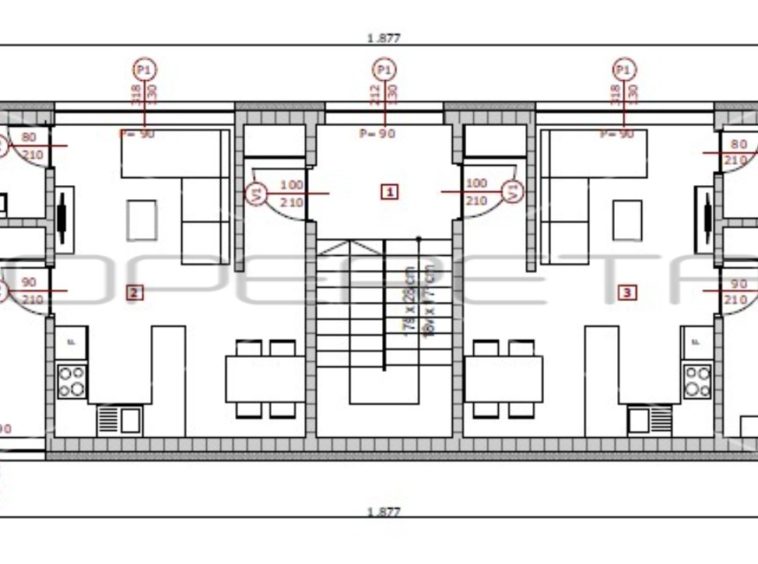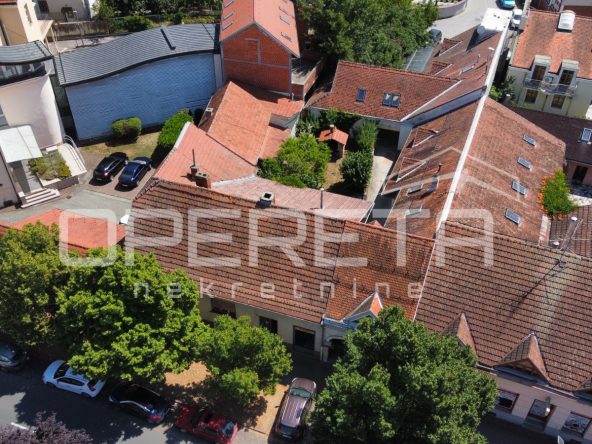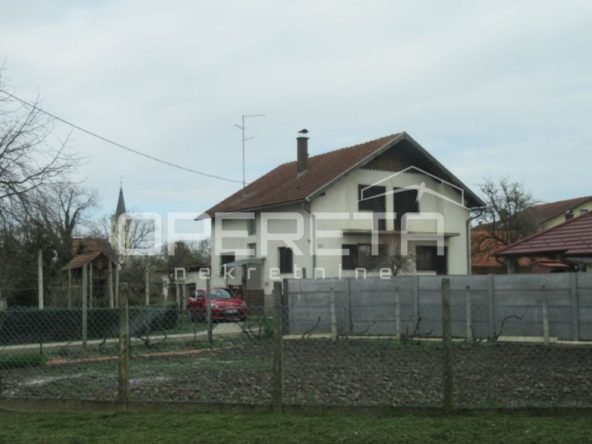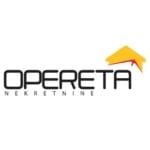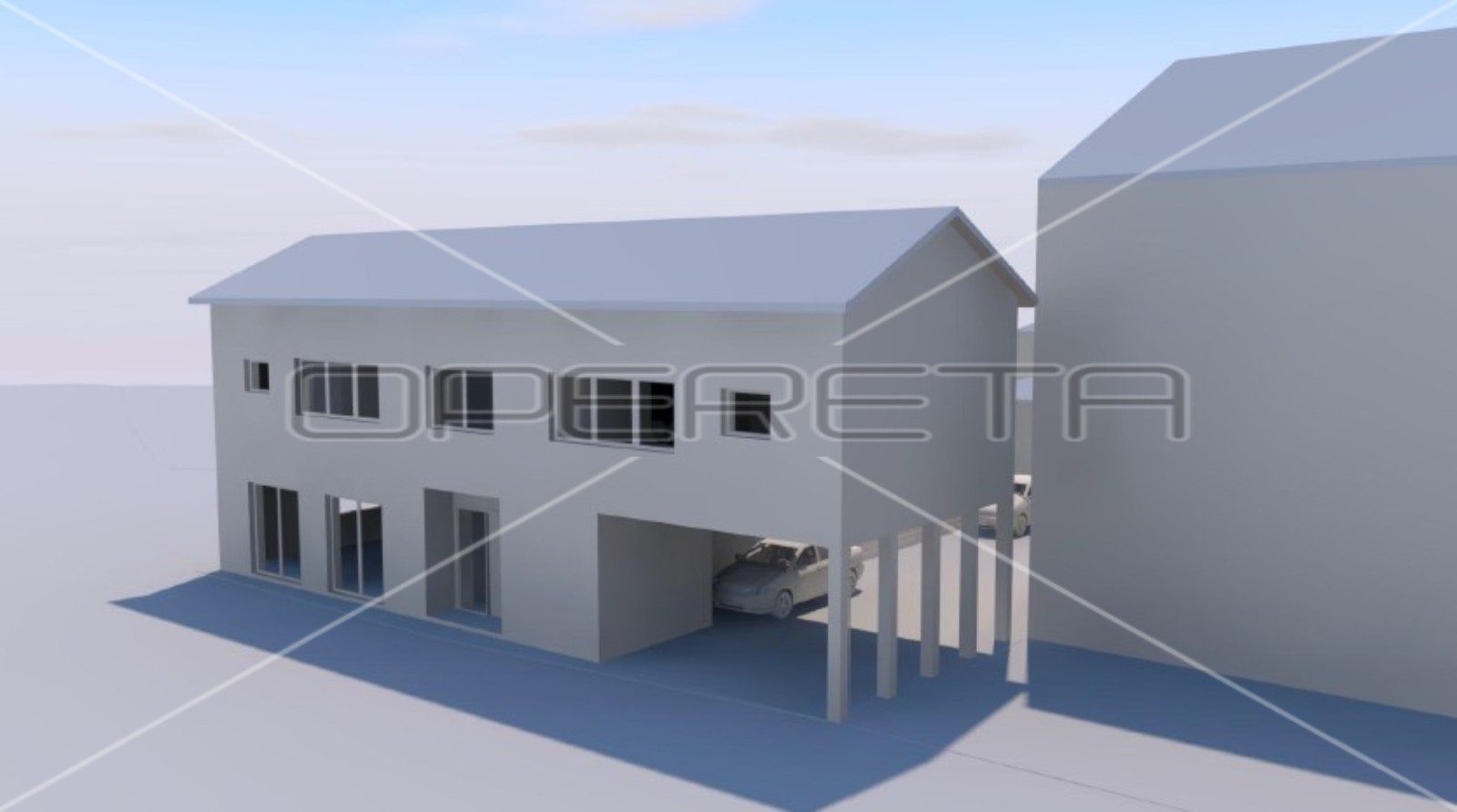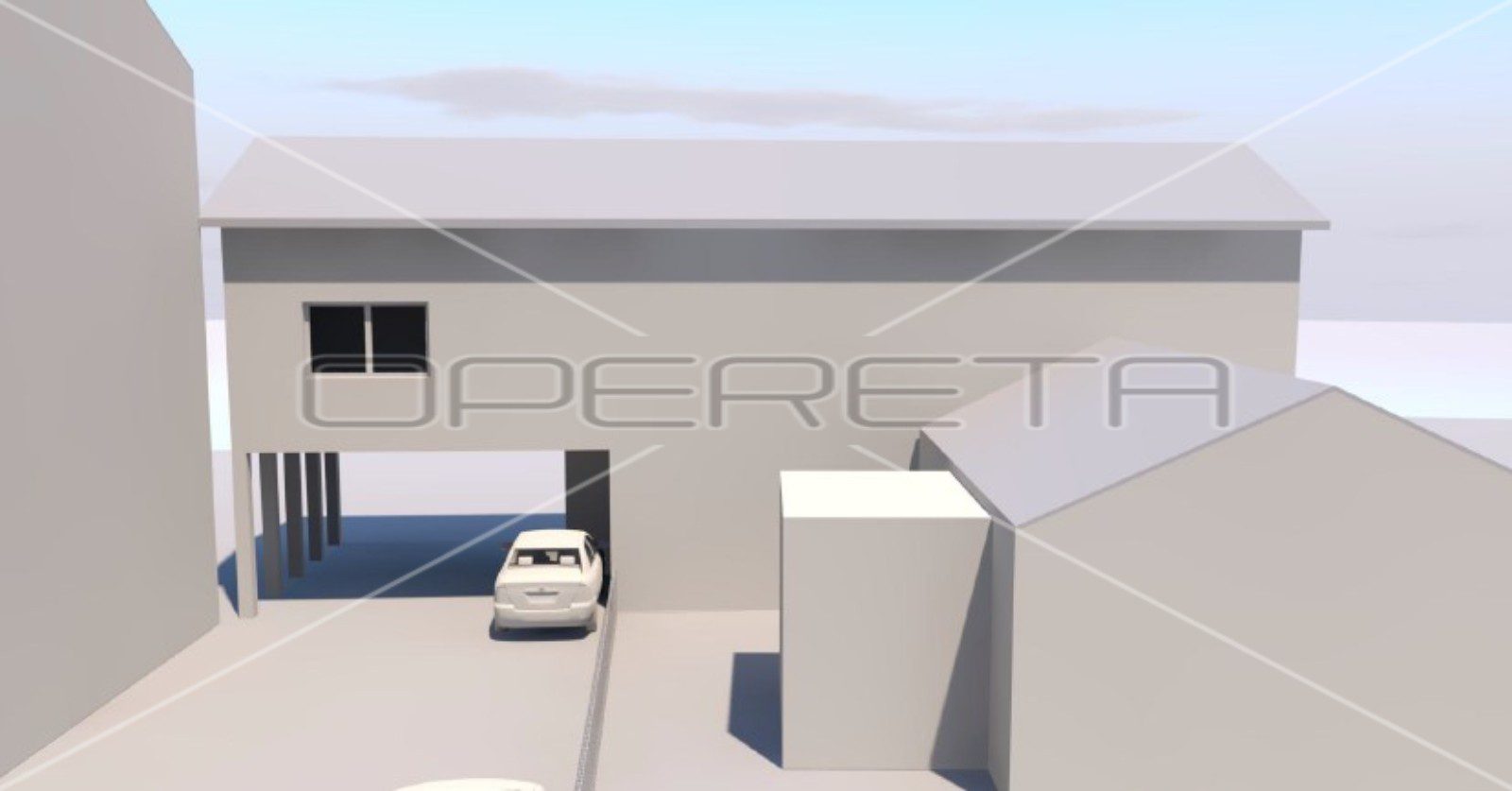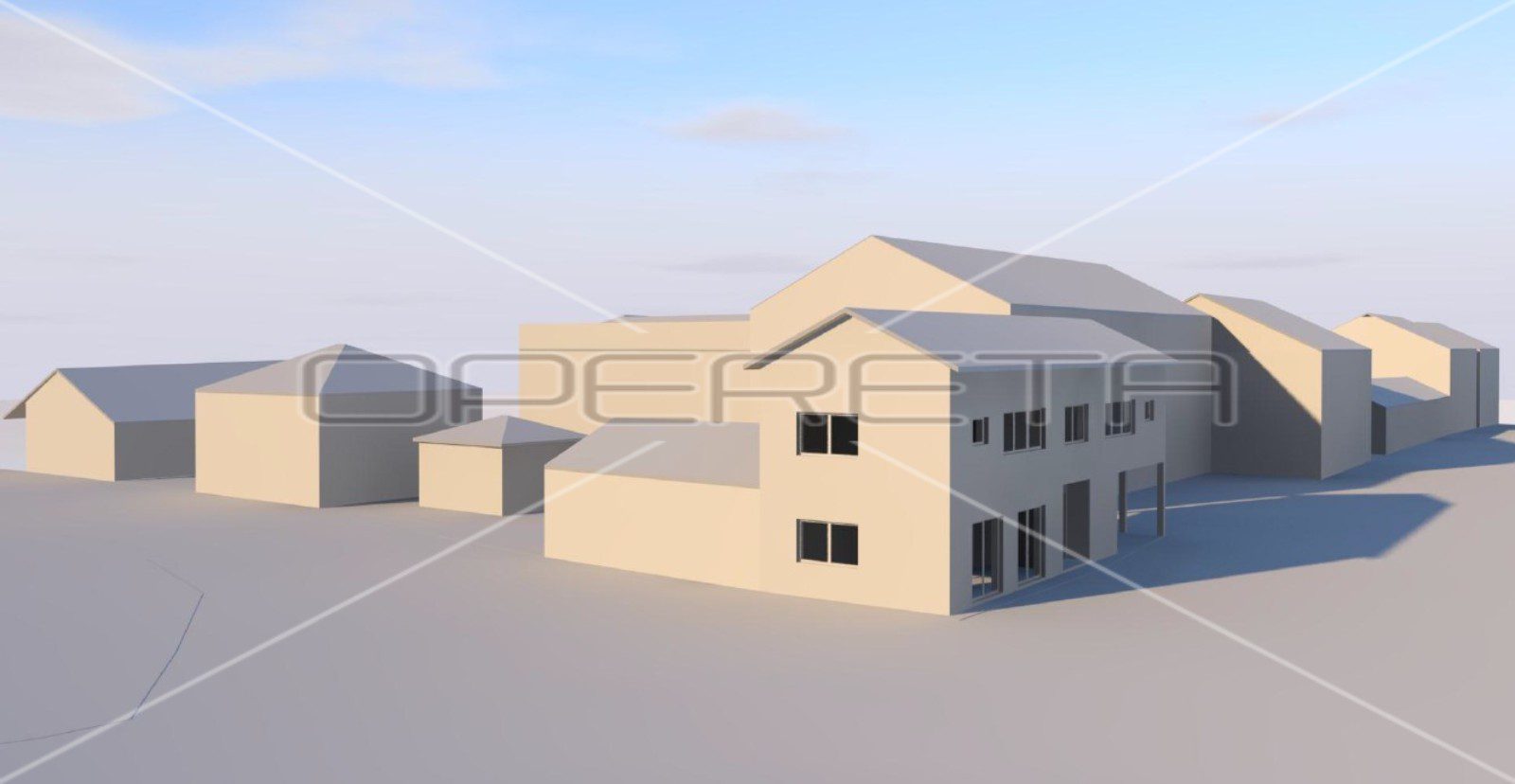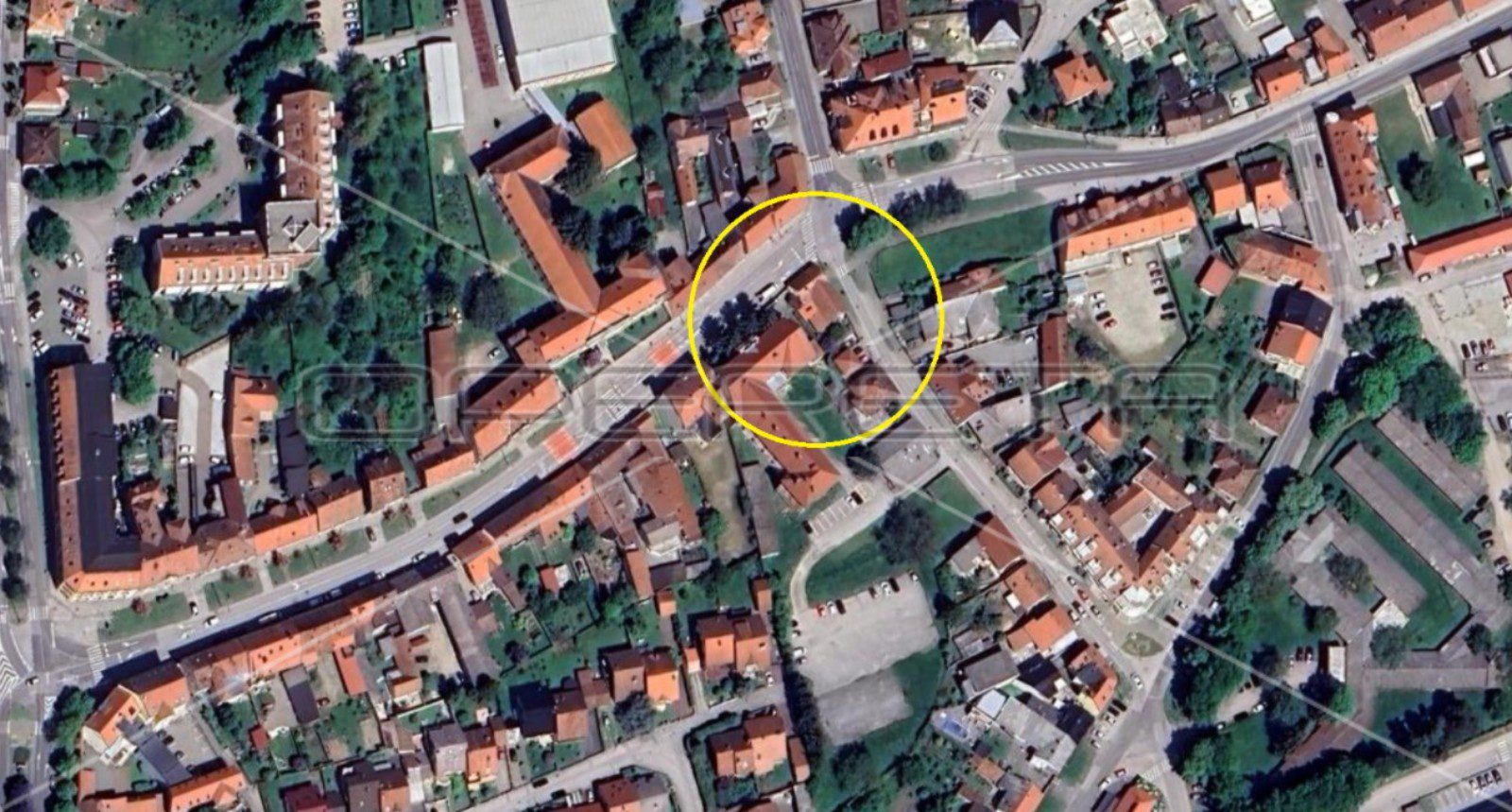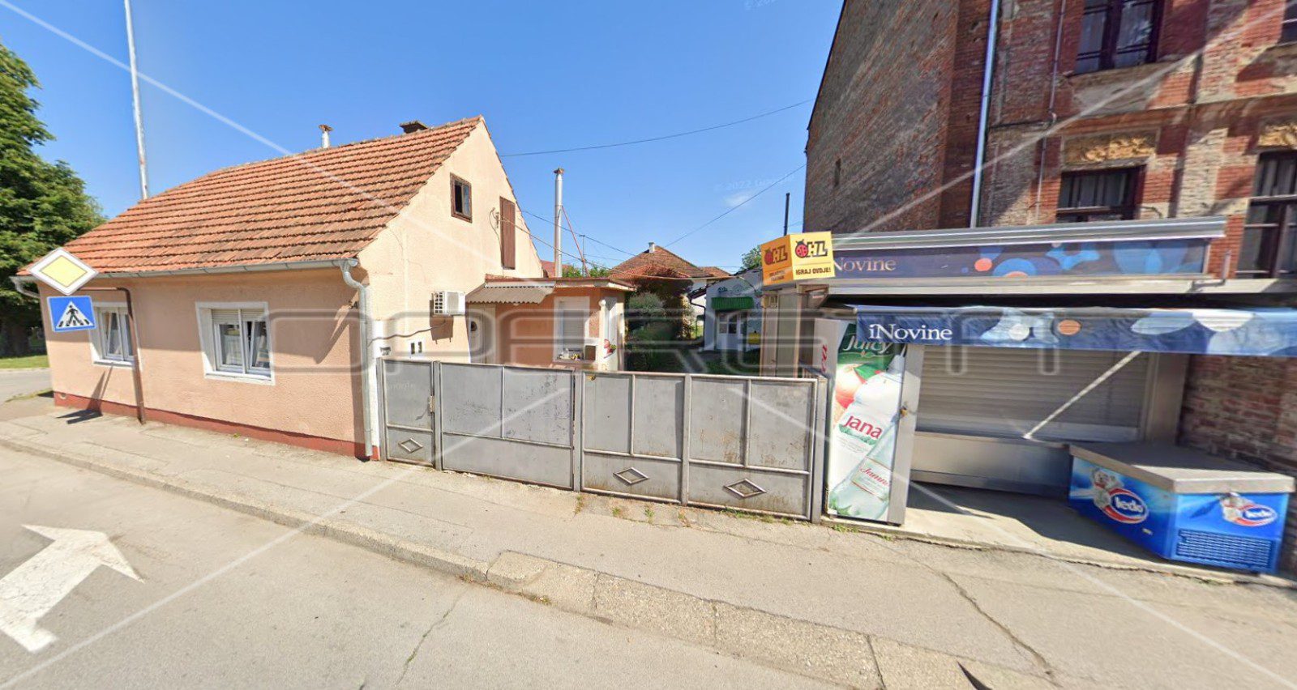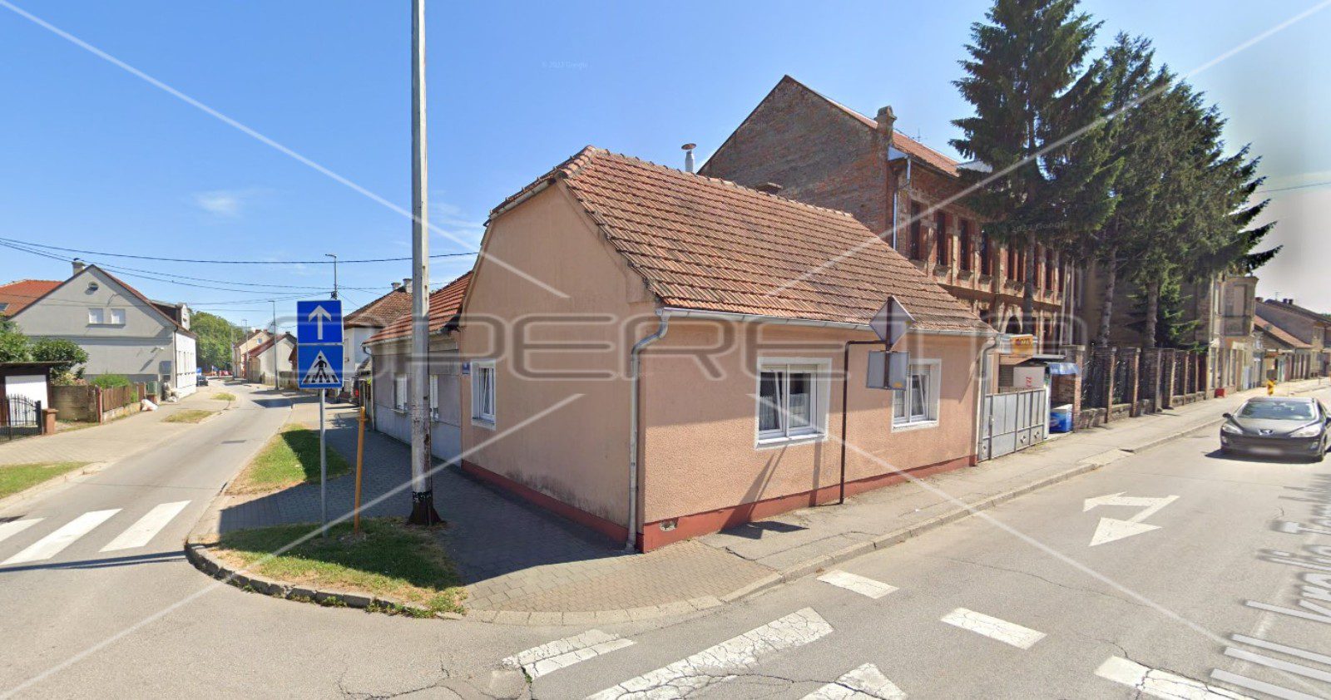House, Čakovec, Centar, Sale, 90.00m²
Overview
- I28242
- House
- 0
- 90.00
Sale, House, Čakovec, Centar
ČAKOVEC, CENTAR, house for demolition with a new concept project
In the area of the center, a house for demolition with a conceptual project for the construction of a smaller residential office building with a total area of 119.53 m2 is for sale.
Currently, there is a semi-detached house with all connections on the plot of 70 m2 plus an auxiliary building of 20 m2.
The conceptual project includes a commercial space on the ground floor with an area of 40.84 m2 as well as two smaller two-room apartments. A gallery in the attic is also planned for each apartment, which will additionally contribute to the greater impression of the apartments. 5 parking spaces are planned.
In the immediate vicinity there is an elementary school, banks, a new shopping center, but also a pedestrian zone and all relevant facilities related to the city center.
The house has all valid connections. Investment opportunity!
Details
Updated on October 16, 2025 at 1:45 am- Property ID: I28242
- Price: €95,000
- Property Size: 90.00 m²
- Land Area: 330.00 m²
- Room: 0
- Property Type: House
- Property Status: Sale
Additional details
- Total net usable area: 90.00
- Garden size: 0.00
- Condition: Needs adaptation
- Structure kind: Stand alone

