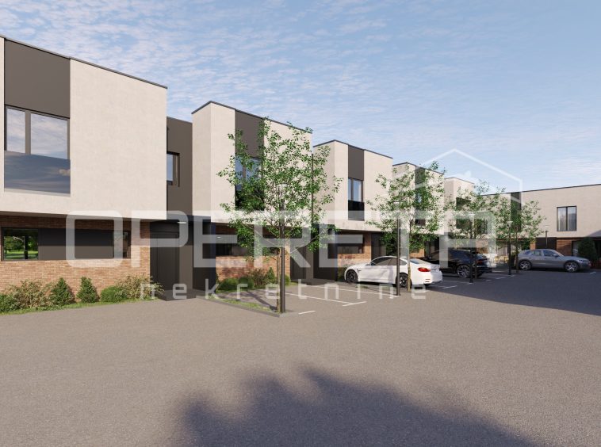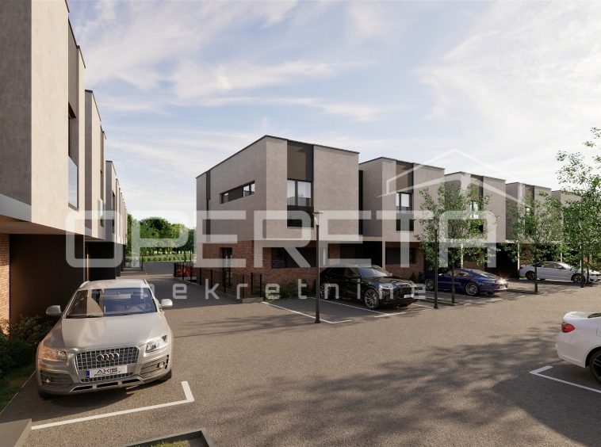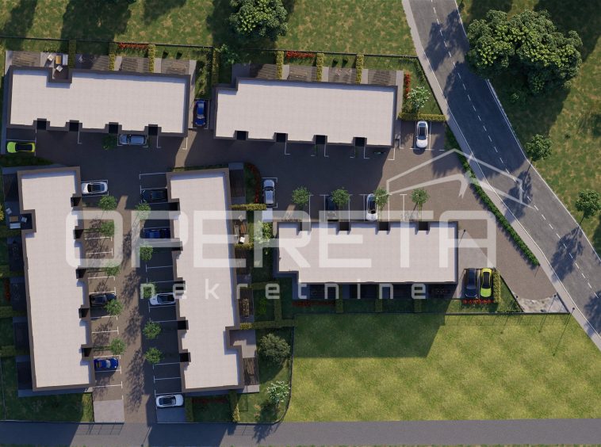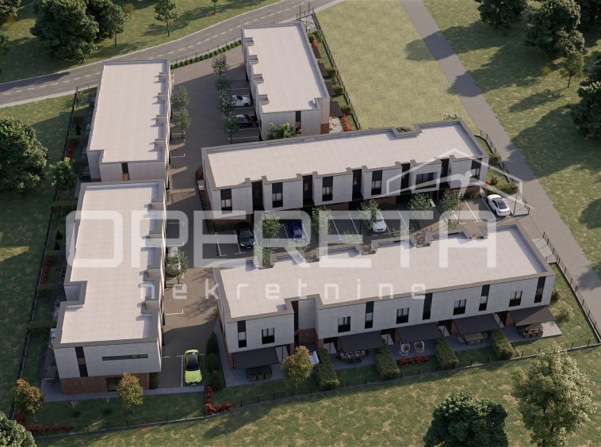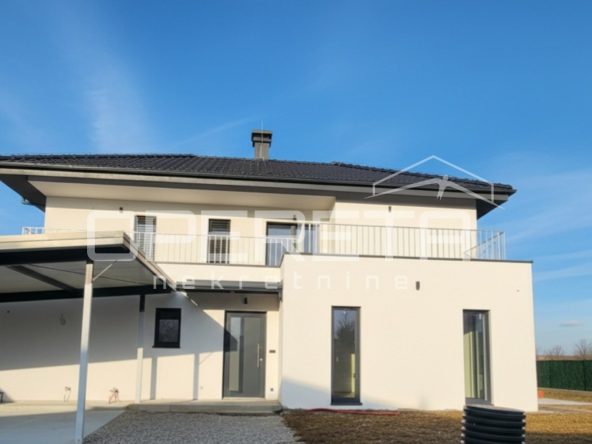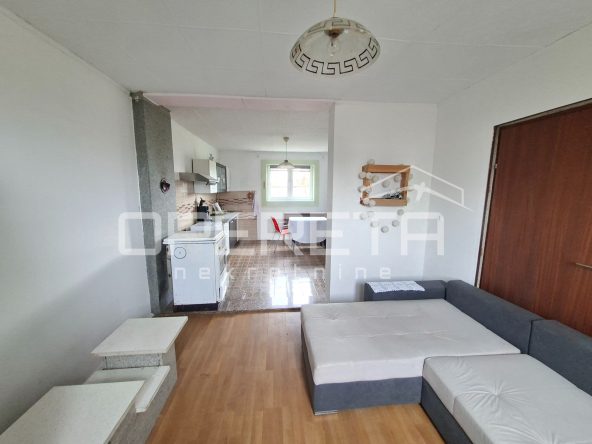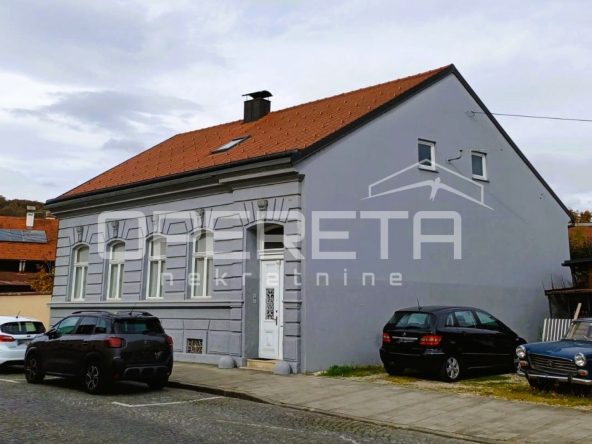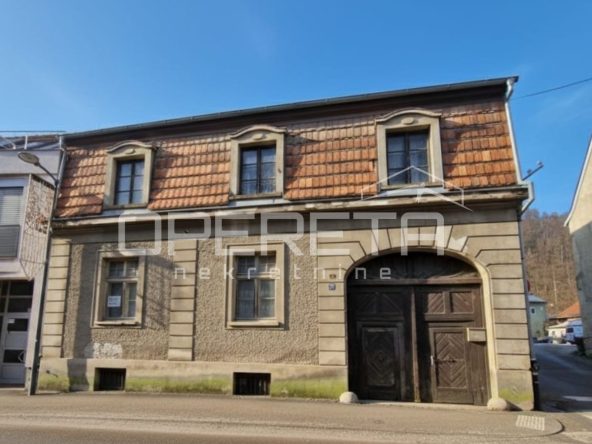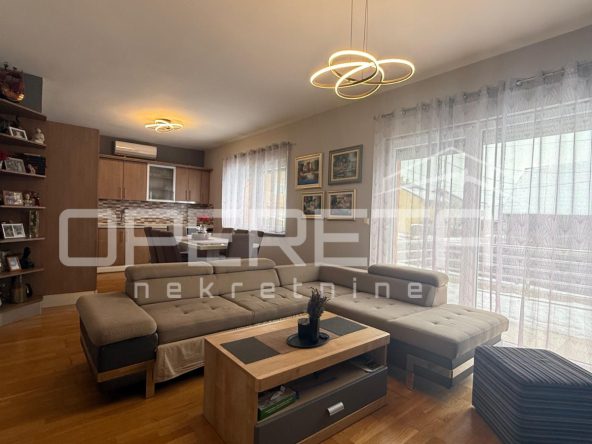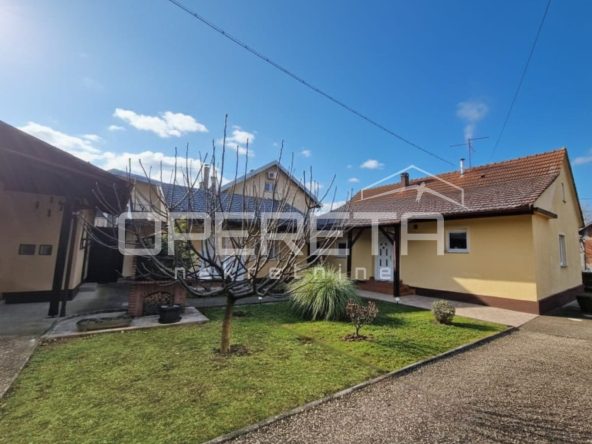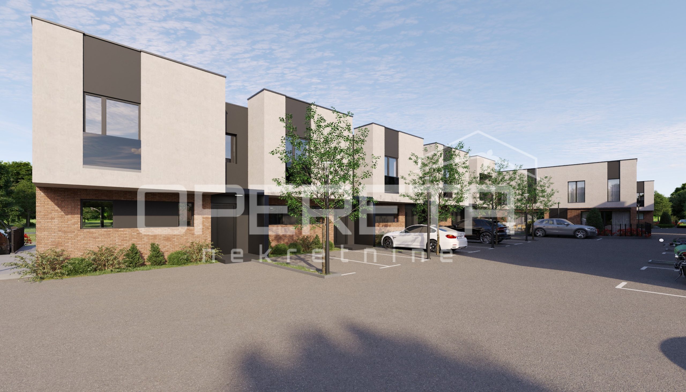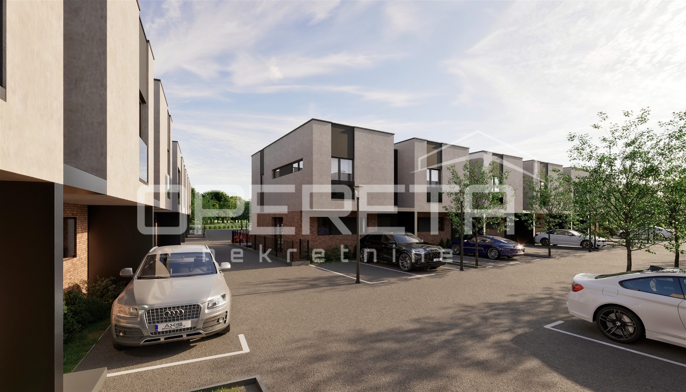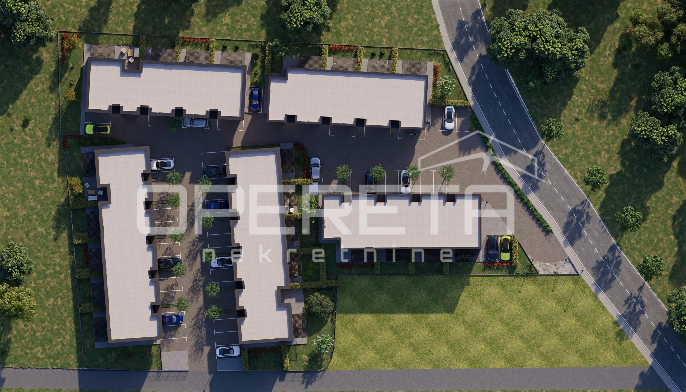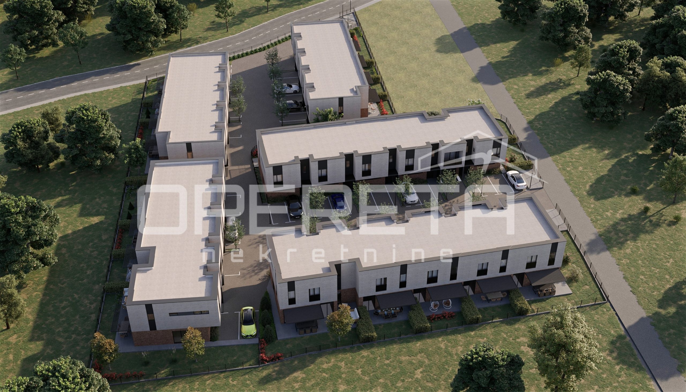House, Jastrebarsko, Sale, 157.43m²
Overview
- I33370
- House
- 3
- 157.43
Sale, House, Jastrebarsko
We present to you a new residential project, functional and aesthetically attractive dual buildings in a quiet, urban settlement near the center of Jastrebarsko.
The house on offer covers 117 m2 of net living space, and consists of two floors
(ground floor and first floor).
Ground floor: entrance hall, kitchen, living room, toilet, storage room, covered terrace, staircase.
First floor: three bedrooms, two bathrooms, storage room (laundry room), hallway.
The house also has a garden of 58 m2, 36 m2 of outdoor paved terrace.
Parking spaces: Garage, 2 outdoor non-covered parking spaces, total 25 m2.
The houses are built to the highest construction standards. Brick load-bearing structure with reinforced concrete vertical and horizontal rings, brick partition walls, thermal insulation (15 cm) with a final layer of high-quality silicone plaster.
Flat impassable roof with a layer of thermal insulation on the slope of an average thickness of 25 cm, UV-resistant foil, additional protection with a final layer of pebbles.
Top-quality PVC joinery in anthracite color with multilayer glass, electric shutters and mosquito nets. The house is equipped with large-format ceramic tiles, multilayer first-class parquet, air conditioning in each room, heat pumps – all rooms have underfloor heating with a programmable thermostat (controlled via a mobile application).
Expected completion of construction in spring 2026.
Details
Updated on December 10, 2025 at 11:50 pm- Property ID: I33370
- Price: €432,933
- Property Size: 157.43 m²
- Land Area: 265.00 m²
- Rooms: 3
- Bathrooms: 2
- Year Built: 2025
- Property Type: House
- Property Status: Sale
Additional details
- Permit: Location permit
- Water: City
- Sewer: City
- Gas: Yes
- Standalone toilets: 1
- Combined bathrooms: 2
- Floors: 1
- Total net usable area: 157.43
- Garden size: 35.00
- Heating: Electric
- Condition: New
- Structure kind: Detached
- Parking: Parking spot

