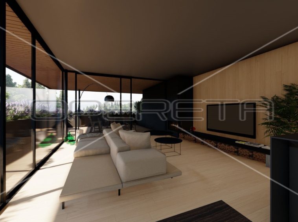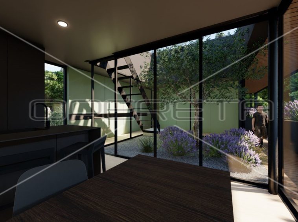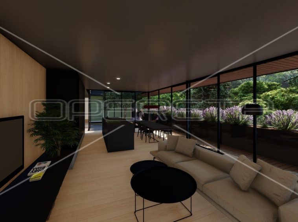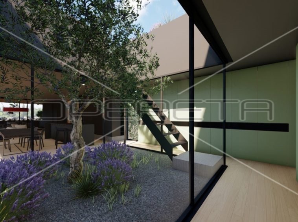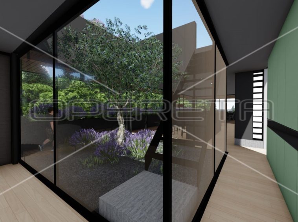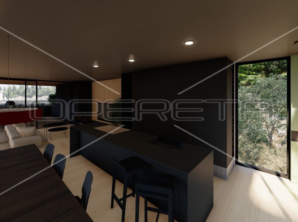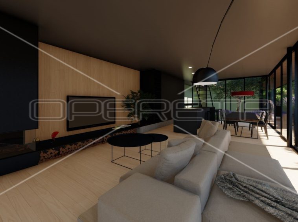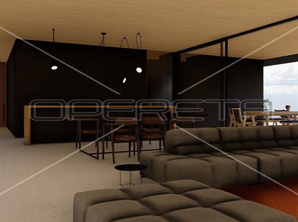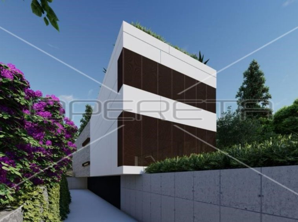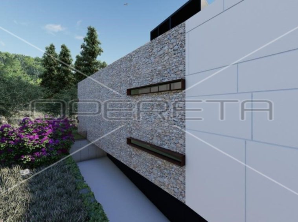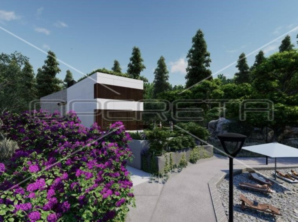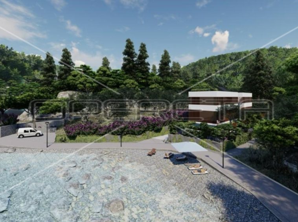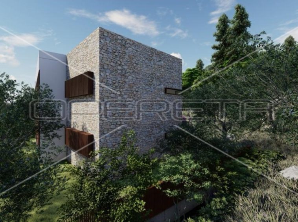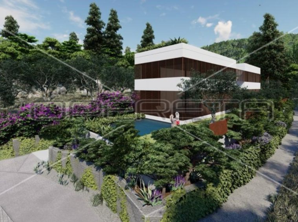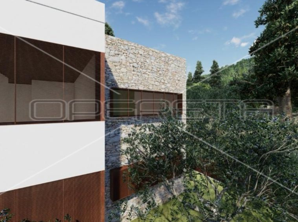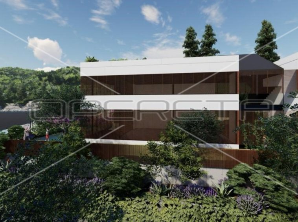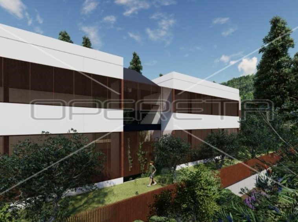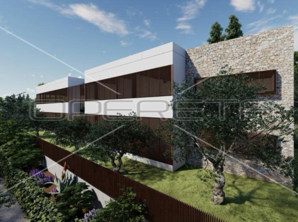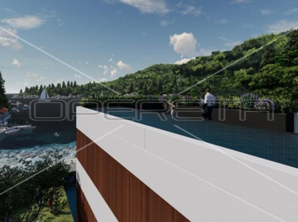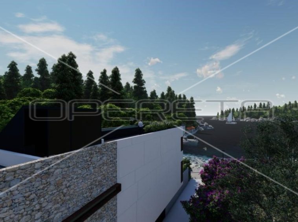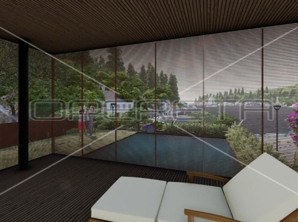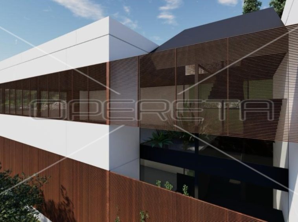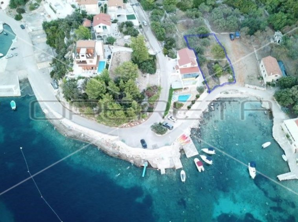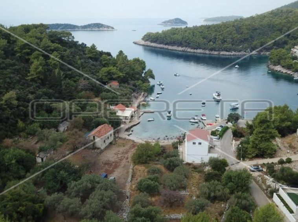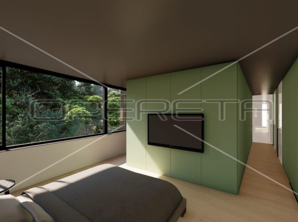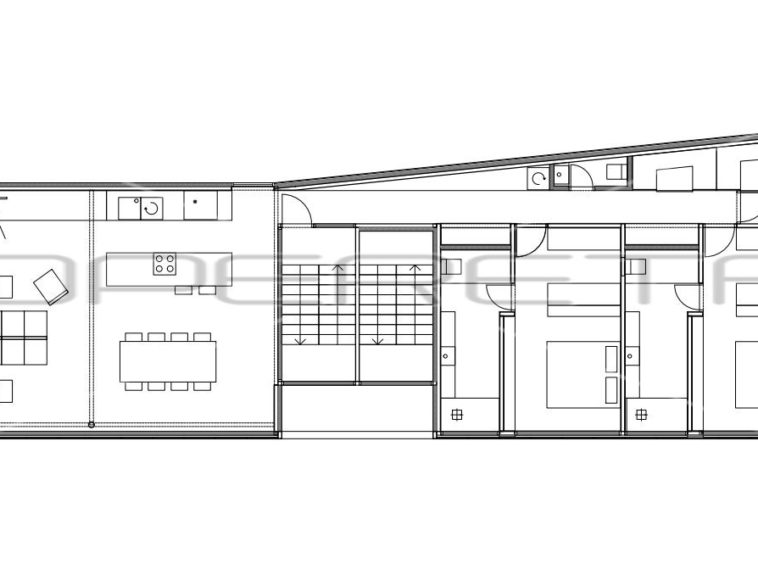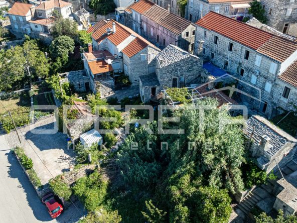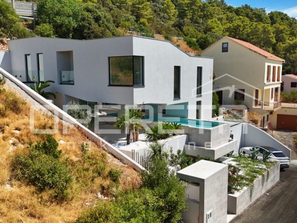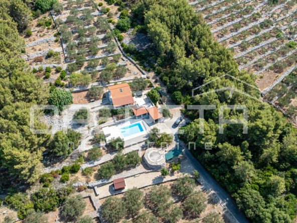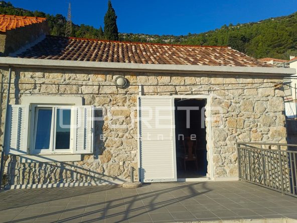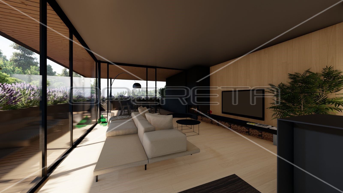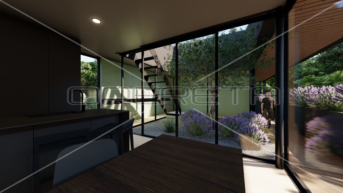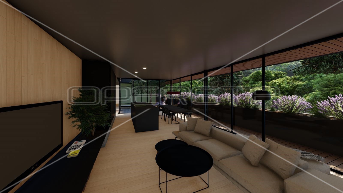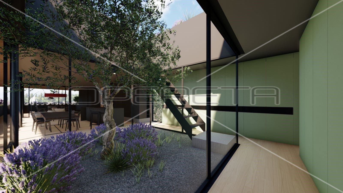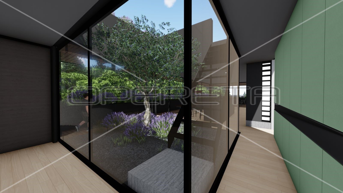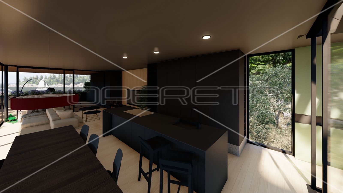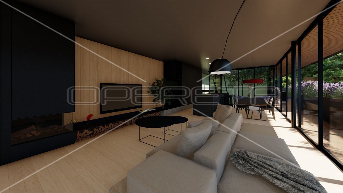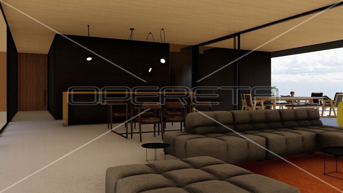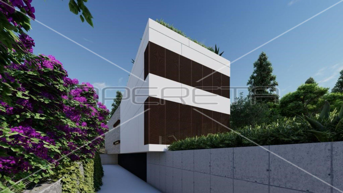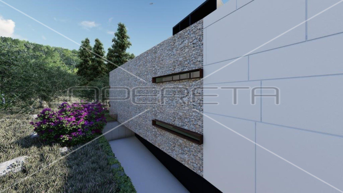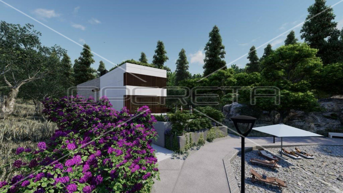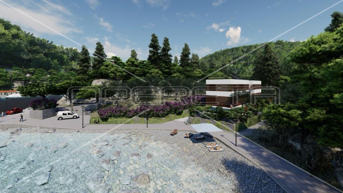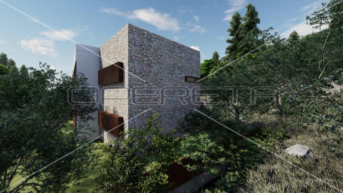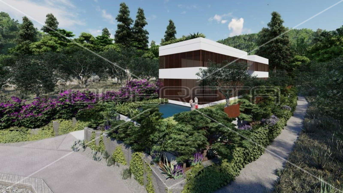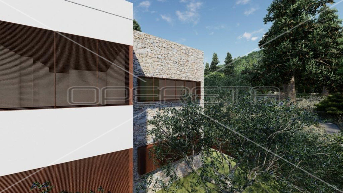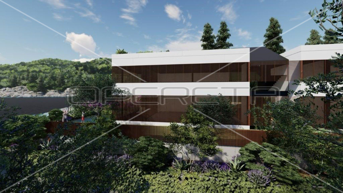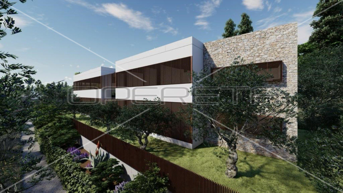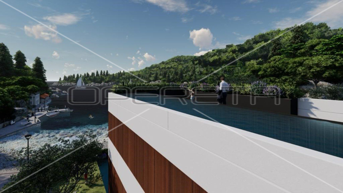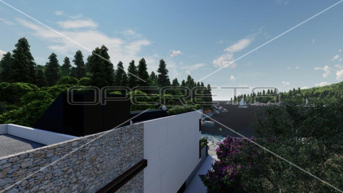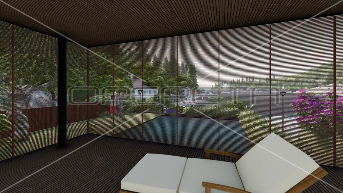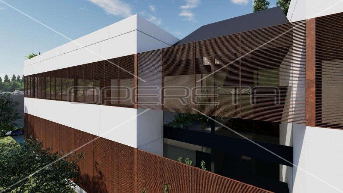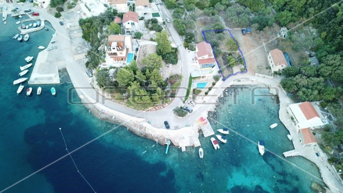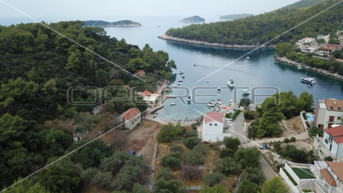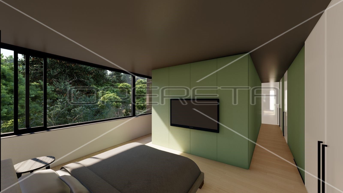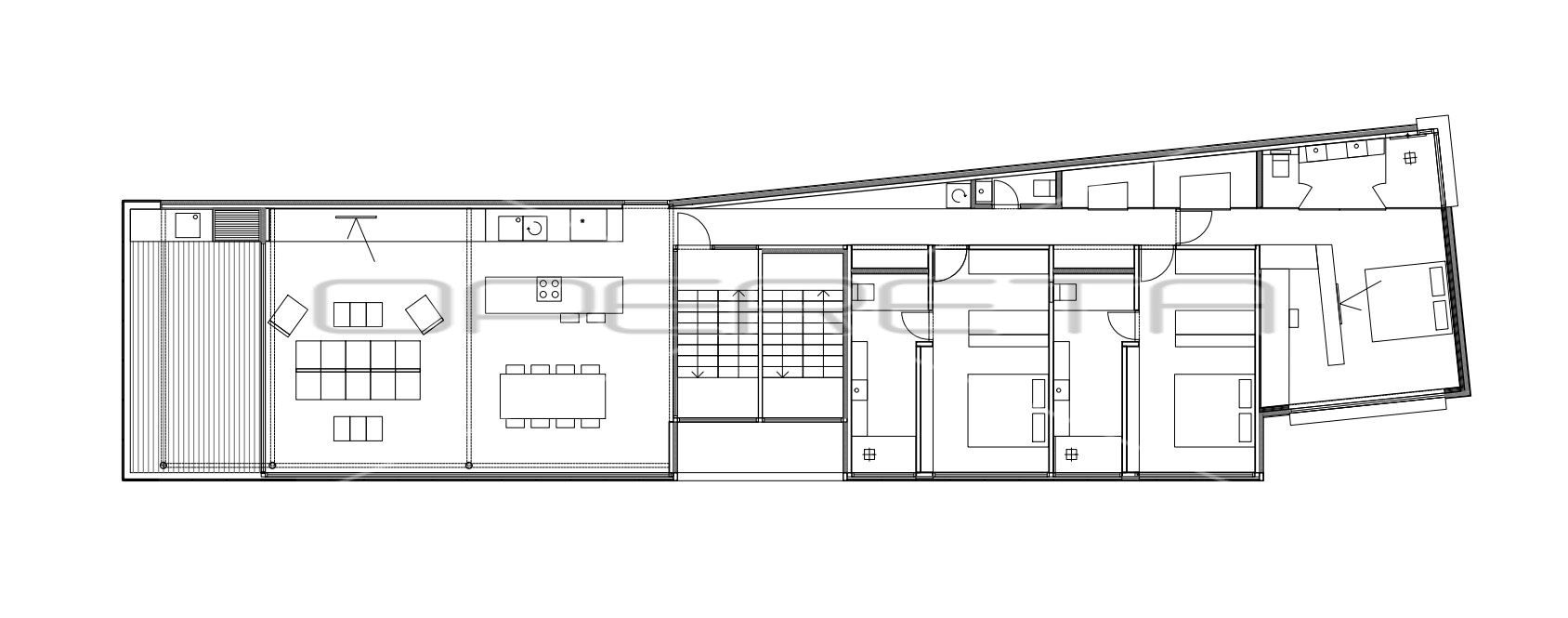House, Korčula, Sale, 250.00m²
Overview
- I27731
- House
- 6
- 250.00
Sale, House, Korčula
New construction, house with 2 apartments, 1st row to the sea, Gršćica
In the bay of Gršćica on the island of Korčula, a new construction of a villa with 2 apartments is situated.
Surrounded by rich greenery and in close proximity to the sea coast, it offers a unique living experience by the sea.
The villa comprises multiple floors, with garage space in the basement and residential units on upper floors, culminating in rooftop terraces offering private pools and spacious views of the sea horizon.
With a total net usable area of 250 m2, including a basement garage of 60 m2.
The residential space will consist of 2 apartments, each with 3 bedrooms, spacious living rooms, kitchens and dining areas, modern bathrooms, and large glass surfaces ensuring abundant natural light and visual continuity with the natural surroundings. An open space concept with integrated kitchen and dining area creates a fluid space for socializing and relaxation.
Finishing details will be of high quality, including floors covered with premium parquet and ceramics, as well as modern heating and cooling systems, ensuring optimal climate throughout the year. Aluminum joinery and thermal insulation facade contribute to energy efficiency and durability of the building.
Prominent construction materials include a combination of concrete, steel structures, and cross-laminated timber, known as the CLT system, highlighting ecological awareness and structural stability.
The location of the villa on the island of Korčula is near crystal-clear coves, with historical and cultural landmarks of the city of Korčula within reach, offering a peaceful environment with a Mediterranean ambiance.
The planned completion of the project is scheduled for April 2025, providing future owners the opportunity to personalize the space according to their preferences in the final phase of construction.
Details
Updated on February 21, 2026 at 12:30 am- Property ID: I27731
- Price: €1,250,000
- Property Size: 250.00 m²
- Land Area: 730.00 m²
- Rooms: 6
- Year Built: 2024
- Property Type: House
- Property Status: Sale
Additional details
- Year of adaptation: 2024
- Floors: 2
- Flats: 2
- Total net usable area: 250.00
- Garden size: 0.00
- Condition: New
- Structure kind: Double object
- Orientation: Z (W)

