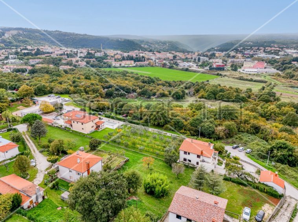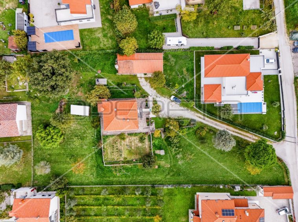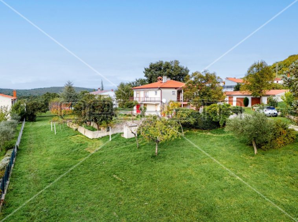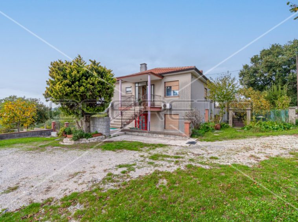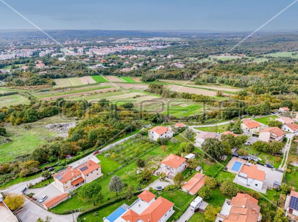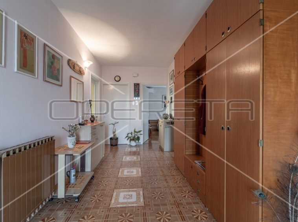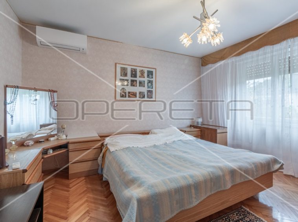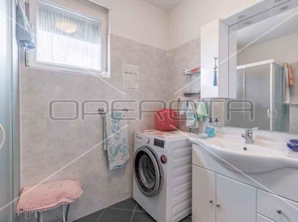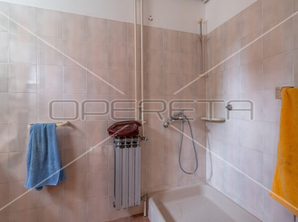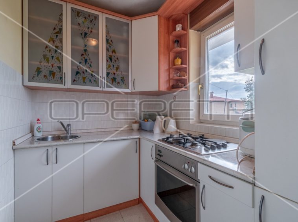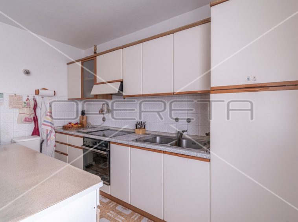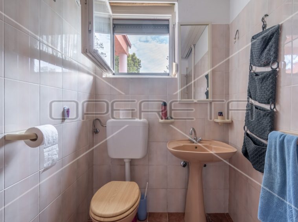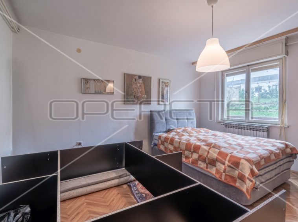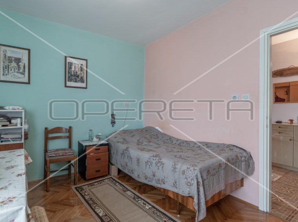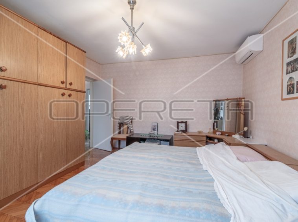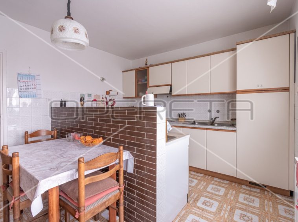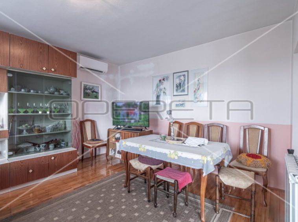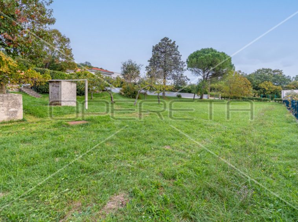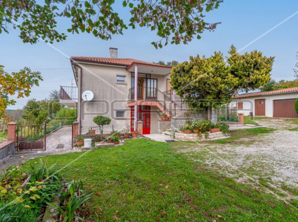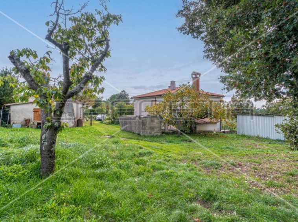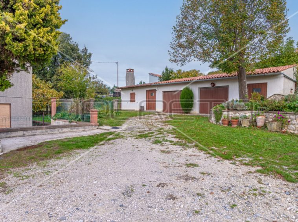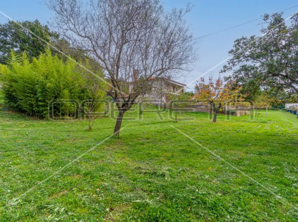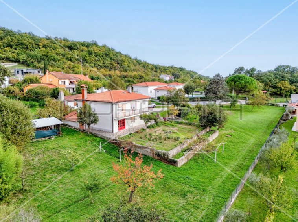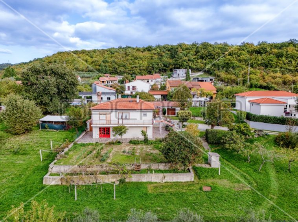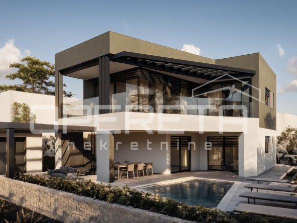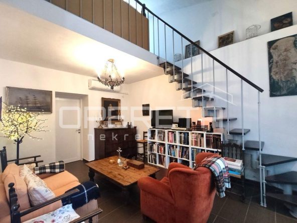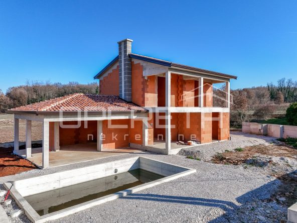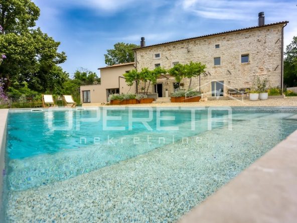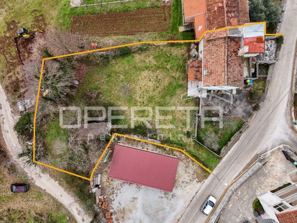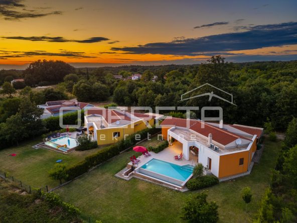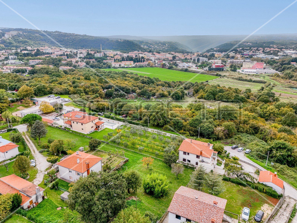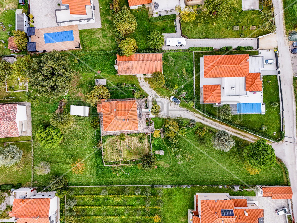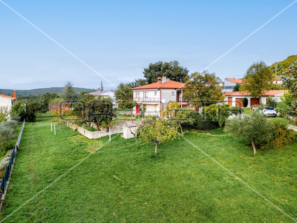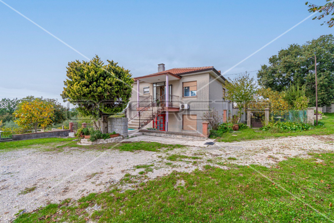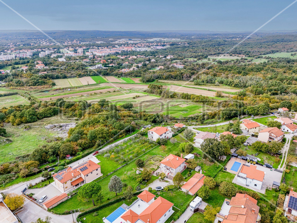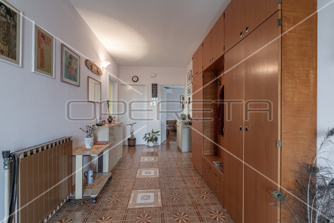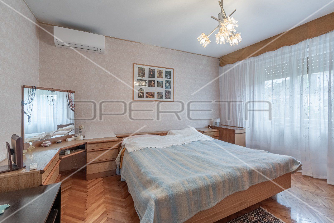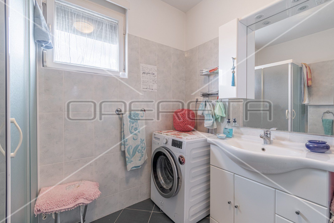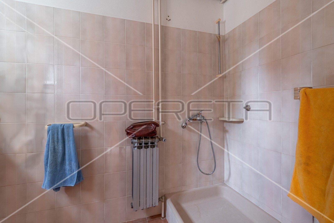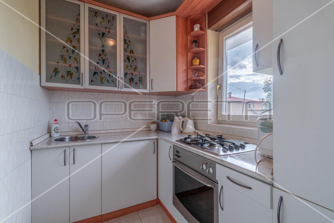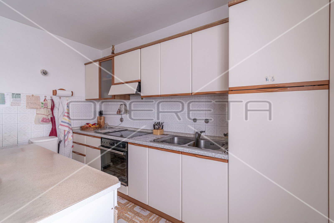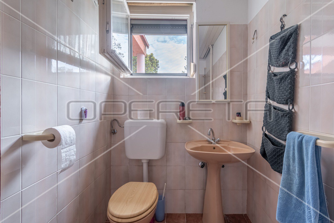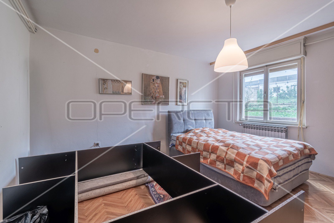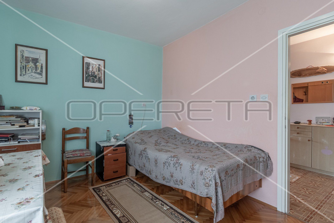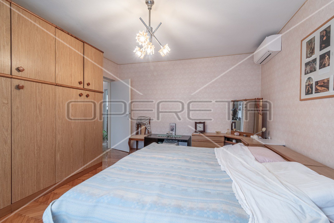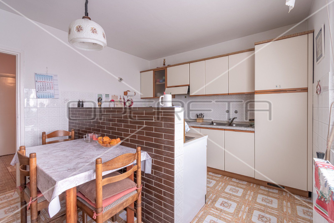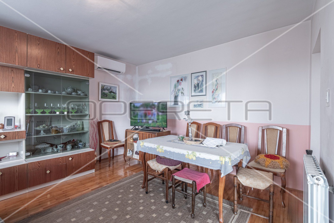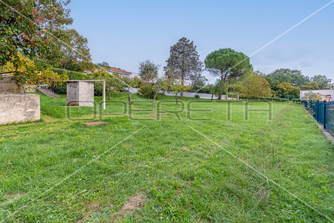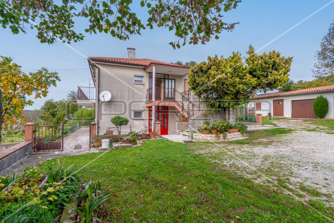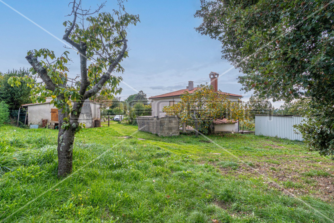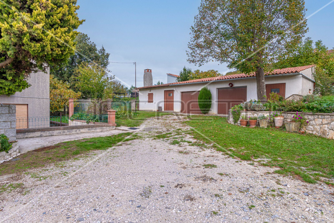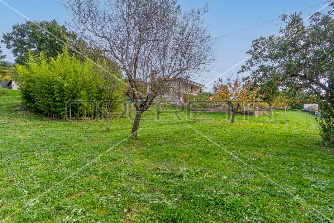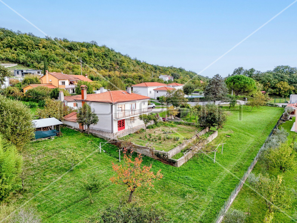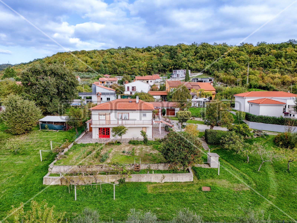House, Labin, Sale, 300.00m²
Overview
- I30059
- House
- 5
- 300.00
Sale, House, Labin
Building plot with a house and additional buildings, residential area, 4,209 m², Labin
In the northern part of Labin, slightly outside the town center, lies a spacious building plot with a legally built house and additional utility buildings. This property offers an exceptional opportunity for future development and enjoyment in a peaceful location surrounded by greenery and new buildings.
The house is a single-story structure with two apartments on the ground floor, measuring 35 m² and 55 m², while the upper floor hosts a spacious 90 m² apartment. The plot also includes two utility buildings used as garages and storage rooms, one of which has a traditional fireplace.
The land, with its regular shape and area of 4,209 m², is located in an S1 residential zone with lower density, making it ideal for planning additional structures. The minimum area of an individual building lot is 500 m², with a maximum building coefficient of 0.3 and a utilization rate of 0.5. The plot allows for the construction of up to three spacious houses or more smaller buildings with higher density.
The maximum permitted height of buildings is up to 8.5 meters (ground floor + 1), with a minimum distance of 5 meters from neighboring plots. Infrastructure includes water and electricity connections on the plot, while sewage is in the municipal plan for future development but is not expected to be built soon.
Access to the land is provided from an existing road, and the peaceful micro-location surrounded by greenery offers a sense of privacy and a pleasant environment.
Details
Updated on February 4, 2026 at 12:05 am- Property ID: I30059
- Price: €585,000
- Property Size: 300.00 m²
- Land Area: 4209.00 m²
- Rooms: 5
- Bathrooms: 3
- Year Built: 1980
- Property Type: House
- Property Status: Sale
Additional details
- Permit: Usage permit
- Water: City
- Sewer: Own
- Combined bathrooms: 3
- Floors: 1
- Total net usable area: 300.00
- Garden size: 1.00
- Heating: Air conditioner
- Condition: Needs adaptation
- Structure kind: Stand alone
- Parking: In the front yard
- Orientation: 360

