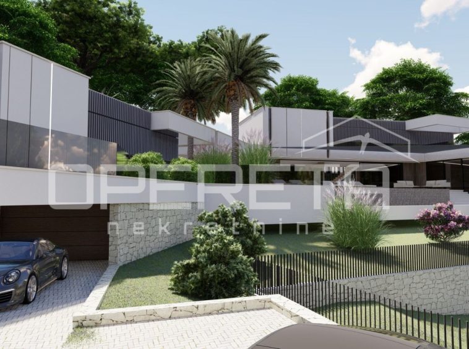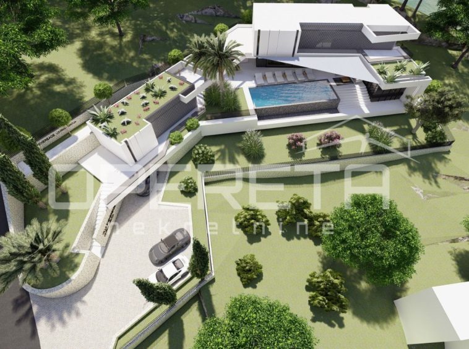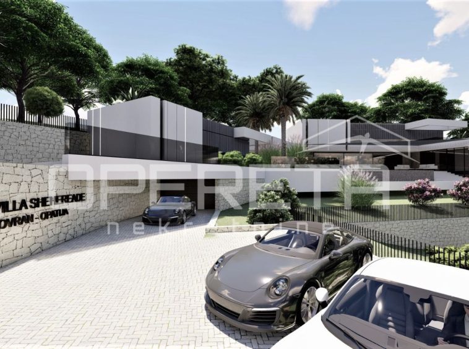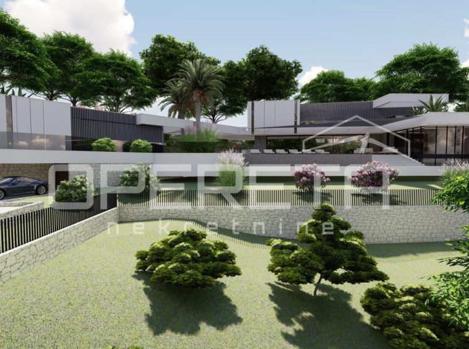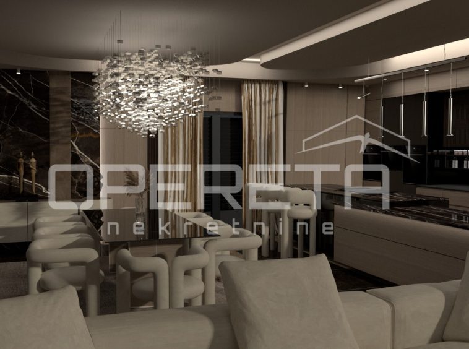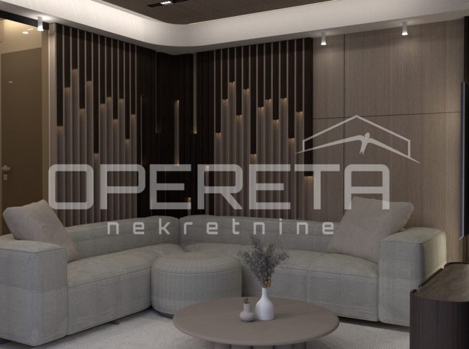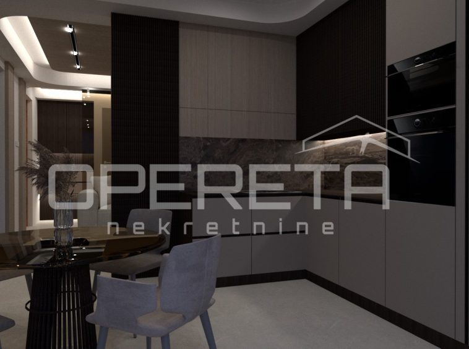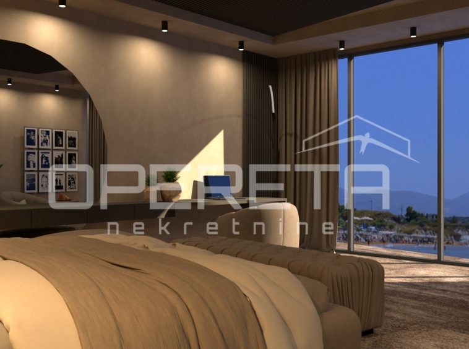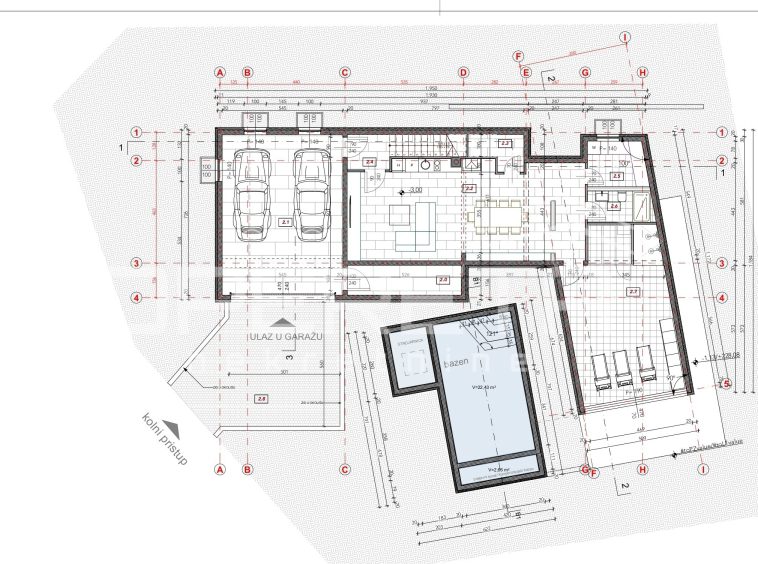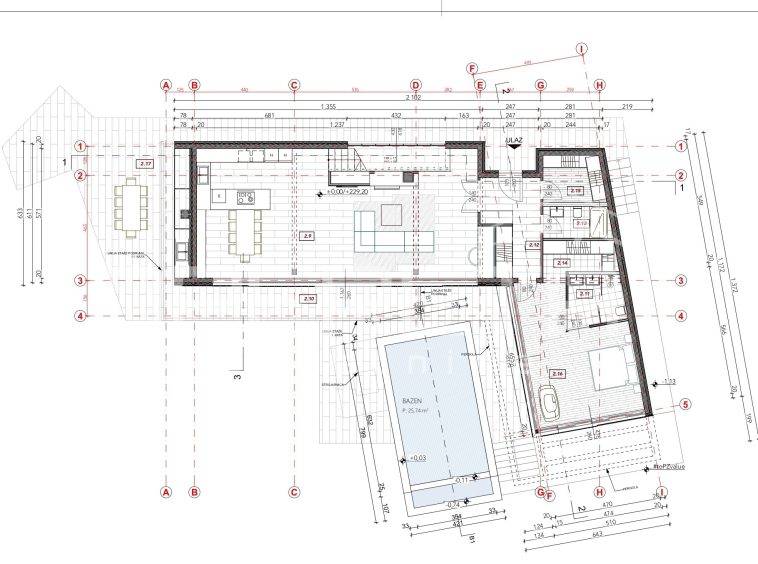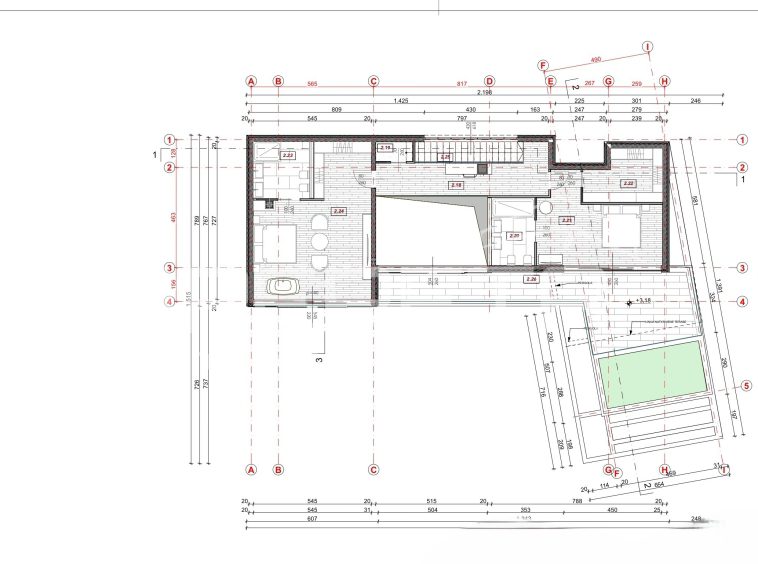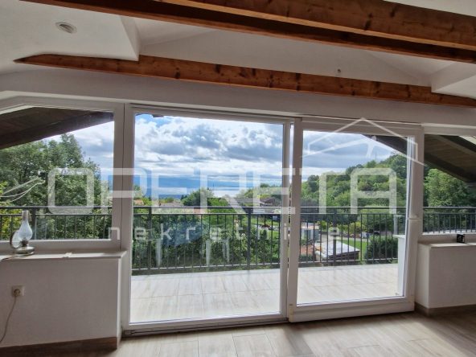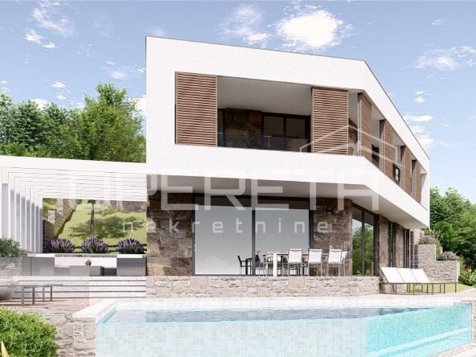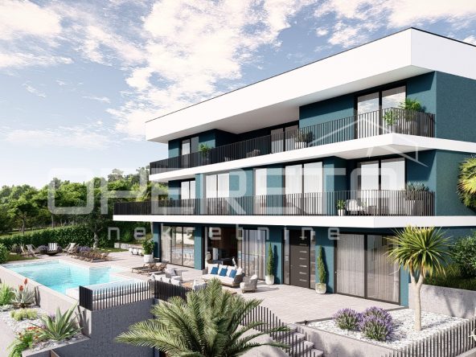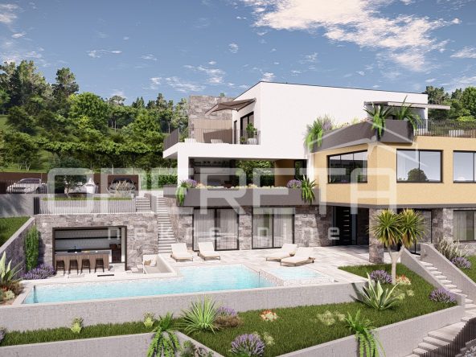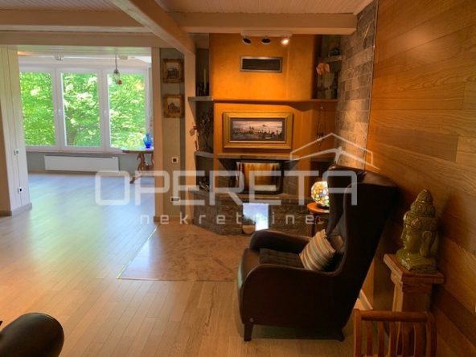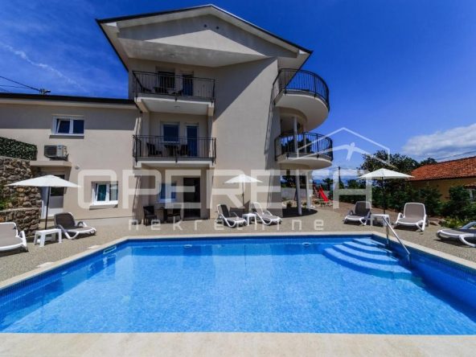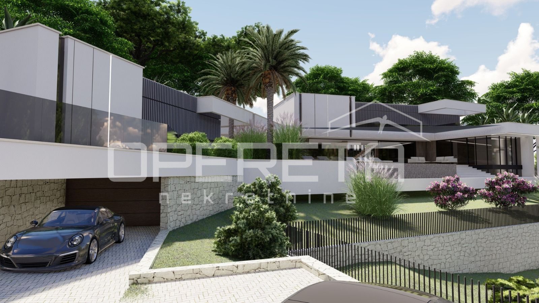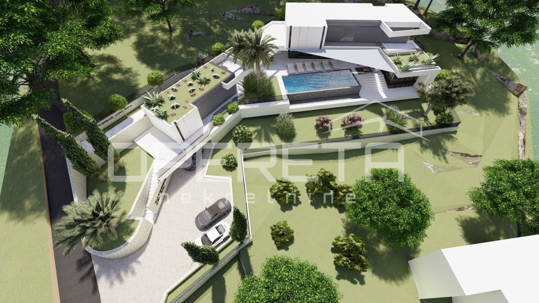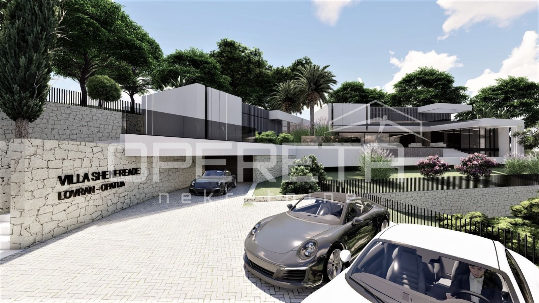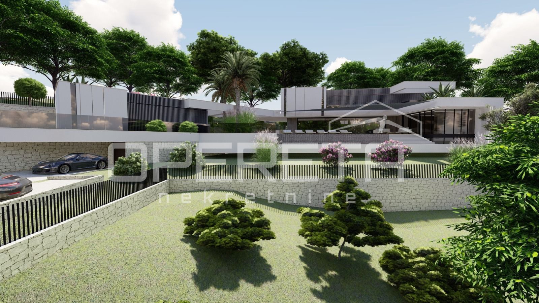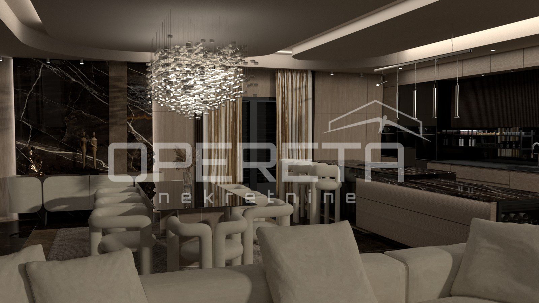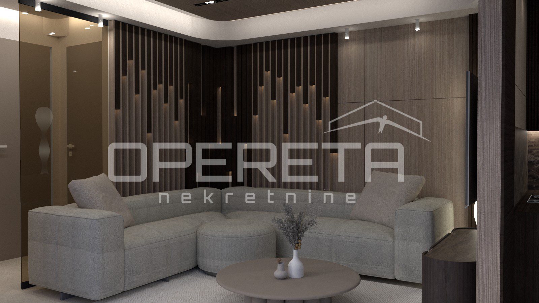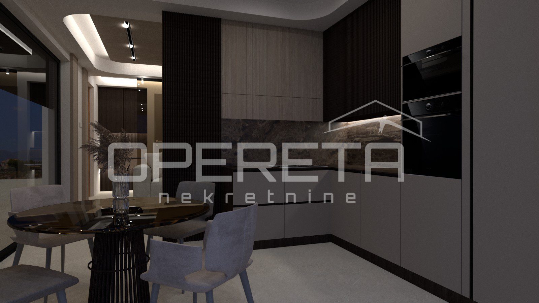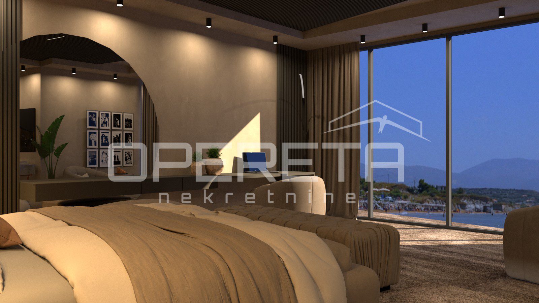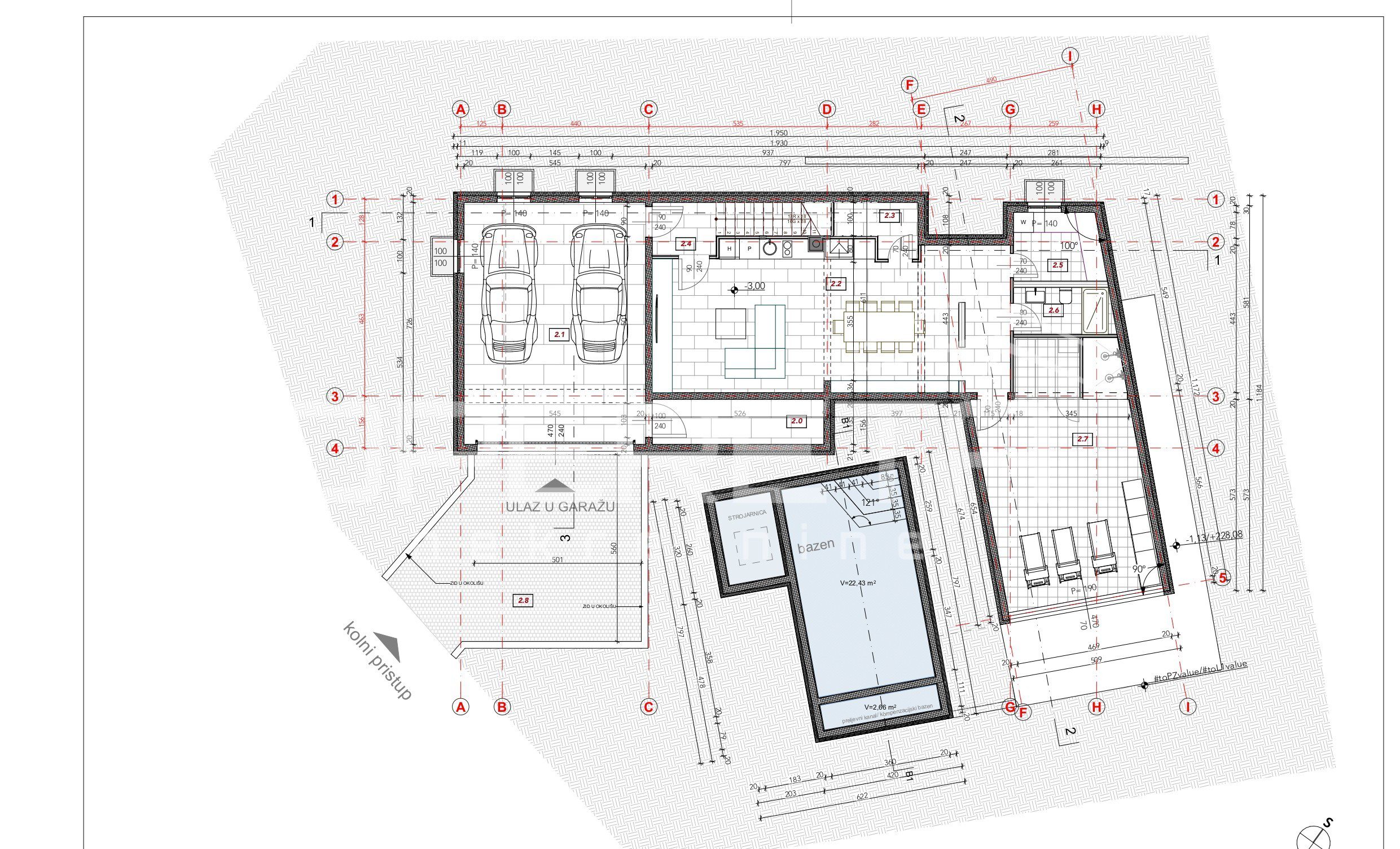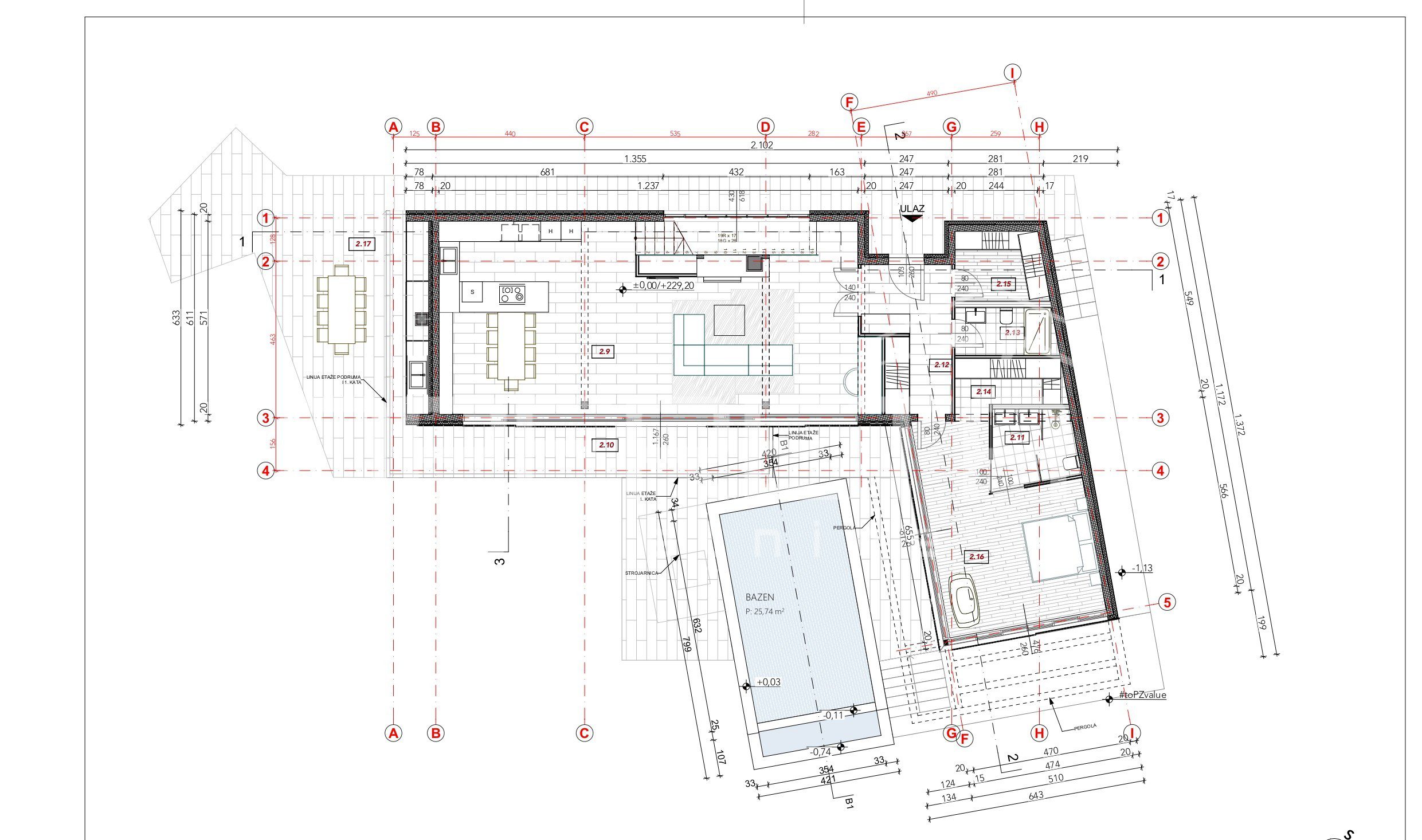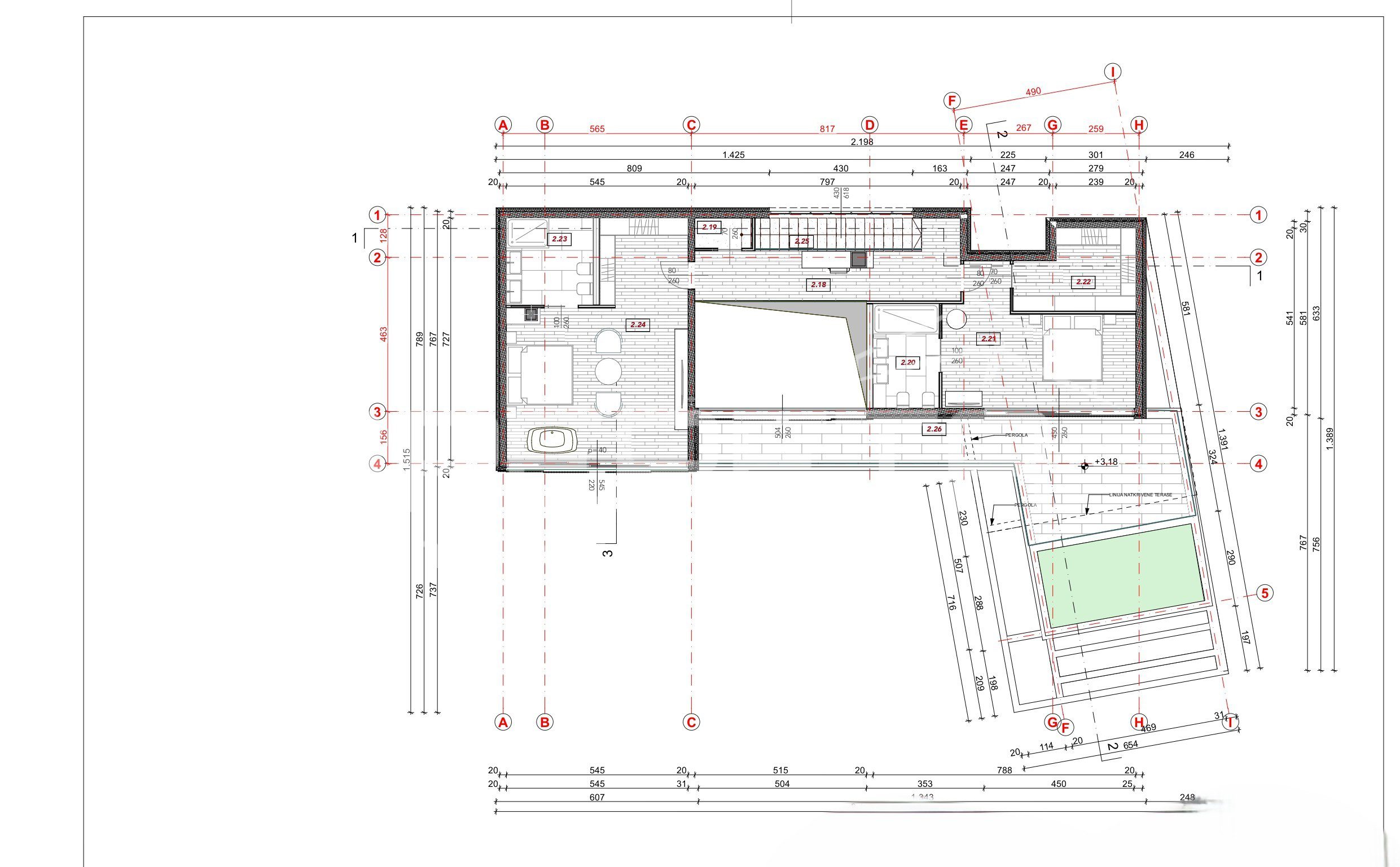House, Lovran, Sale, 664.00m²
Overview
- I33189
- House
- 5
- 664.00
Sale, House, Lovran
In an attractive and peaceful location above Lovran, offering a panoramic view of the sea and islands, an impressive villa in the shell phase (roh-bau) is for sale. Situated on a spacious plot of 1,314 m², this property offers exceptional potential for a future luxury residence. In addition to the main villa, the project includes a separate auxiliary house, ideal for guest accommodation or staff quarters.
The villa is spread over three floors with a total net area of 547 m². The basement is planned to include a garage, technical room, storage area, wine cellar, wellness zone, bathroom, and laundry room. An internal staircase leads to the ground floor, which is designed as an open-plan living area with kitchen and dining space, and direct access to a large terrace, a 12 x 5 meter swimming pool, and sun deck. This level also includes two bathrooms, walk-in closets, and bedrooms. The first floor comprises two spacious bedrooms, each with an en-suite bathroom and walk-in closet, access to the terrace, additional storage, and a hallway.
The villa’s footprint is 165 m², and its design maximizes natural light and sea views from almost every room. The auxiliary building is planned as a two-storey standalone unit. The ground floor includes a garage and storage room, while the upper floor is designed with a living room, kitchen and dining area, one bedroom, two bathrooms, and a terrace with a view.
This property represents a unique opportunity to invest in a luxurious living space that the future owner can complete to their own preferences and standards. The location, size, layout, and views make this villa a highly attractive option—whether for private use or as an exclusive investment for tourism purposes.
For more information or to arrange a viewing, feel free to contact us.
Details
Updated on September 7, 2025 at 1:35 am- Property ID: I33189
- Price: €850,000
- Property Size: 664.00 m²
- Land Area: 1314.00 m²
- Rooms: 5
- Bathrooms: 7
- Property Type: House
- Property Status: Sale
Additional details
- Permit: Construction permit
- Water: City
- Combined bathrooms: 7
- Floors: 2
- Total net usable area: 664.00
- Garden size: 500.00
- Condition: Rohbau
- Structure kind: Stand alone
- Parking: Garage
- Orientation: J-I-Z

