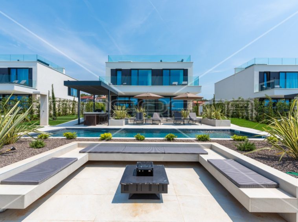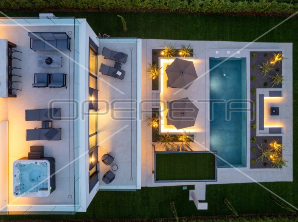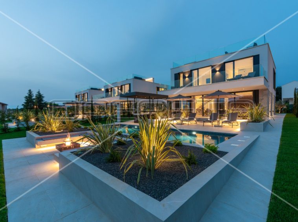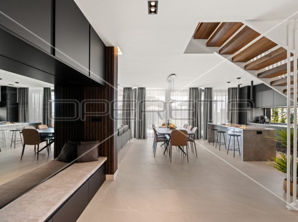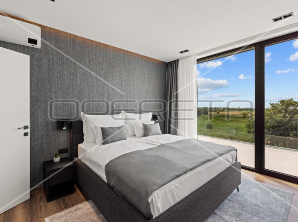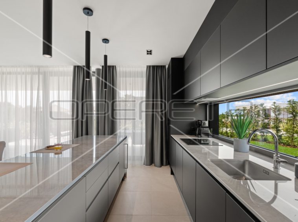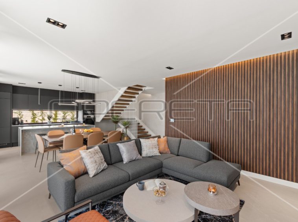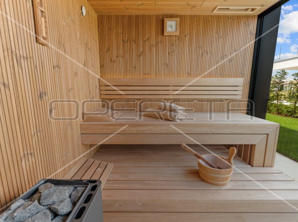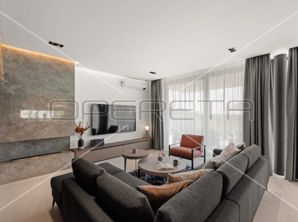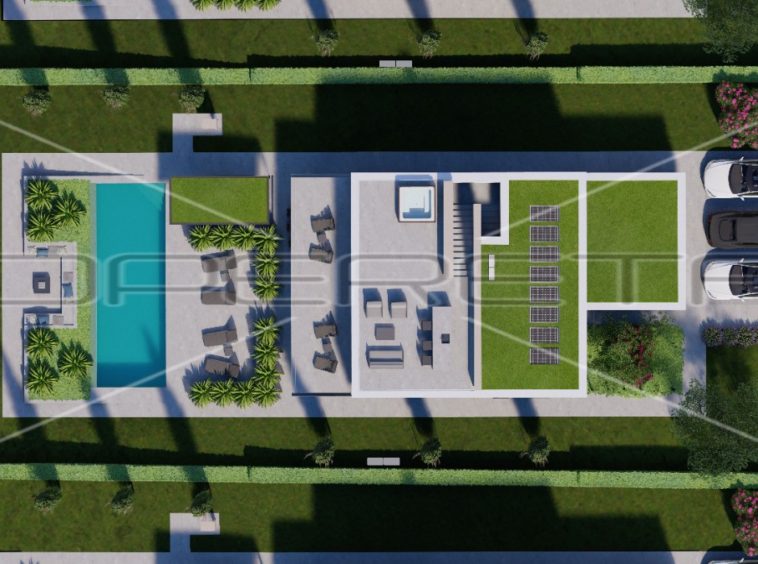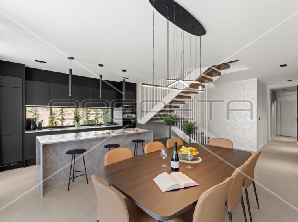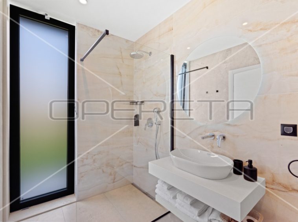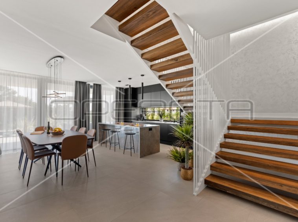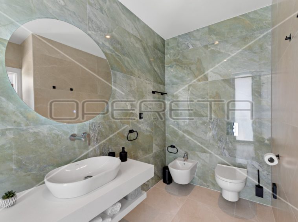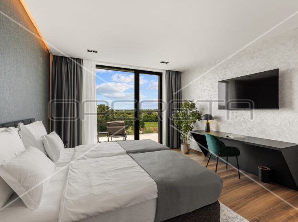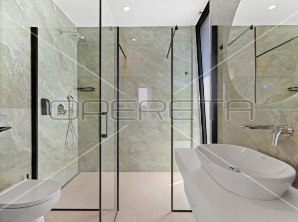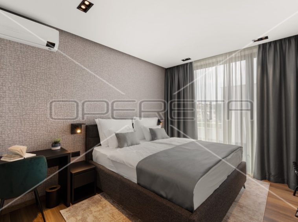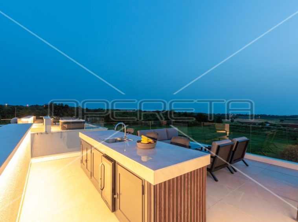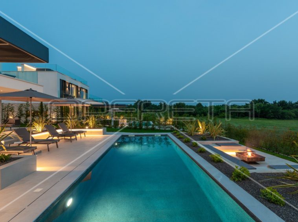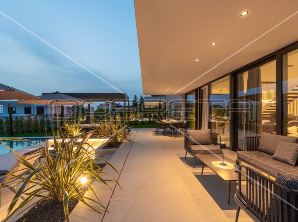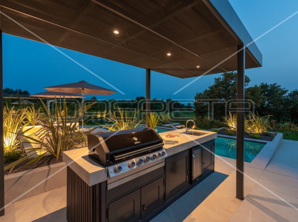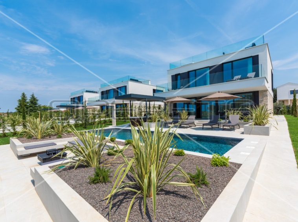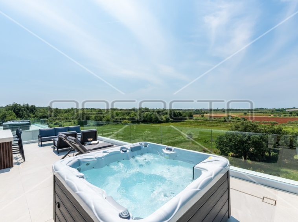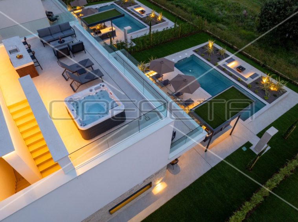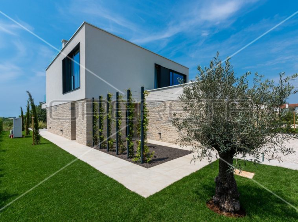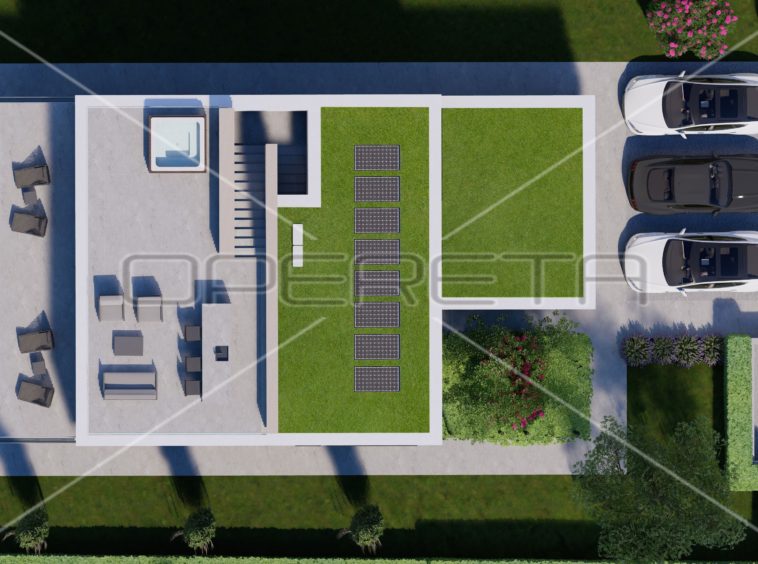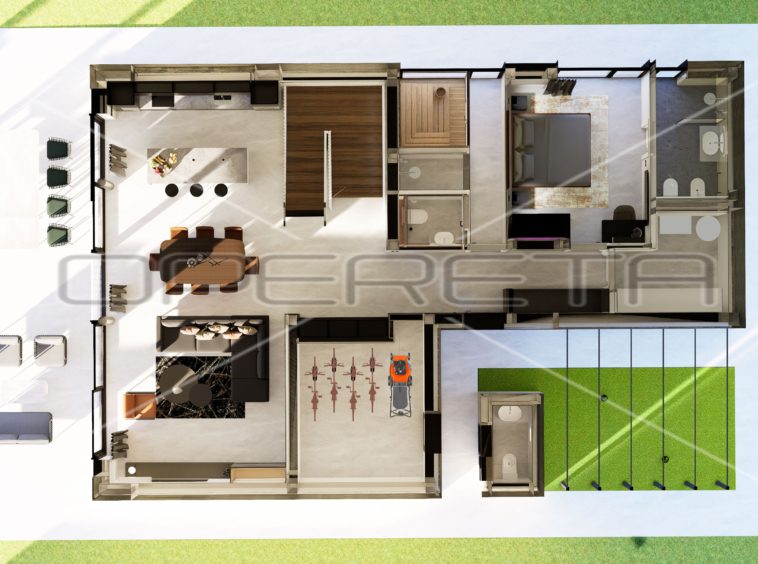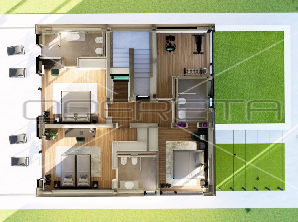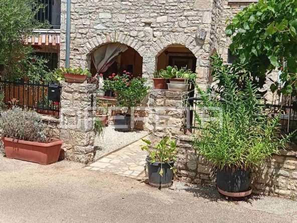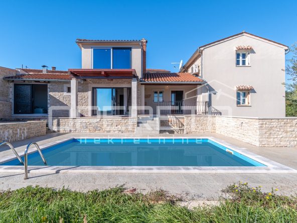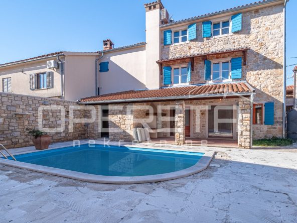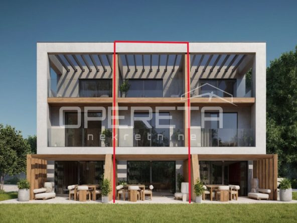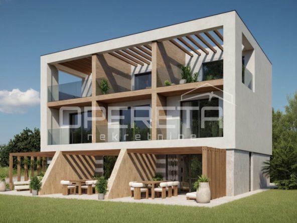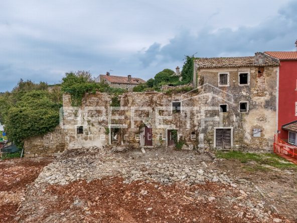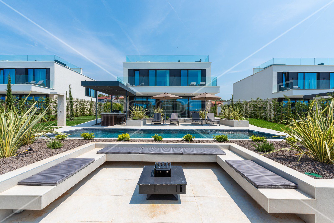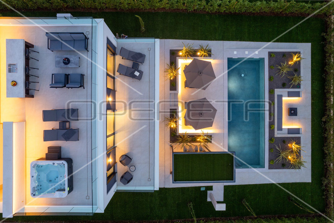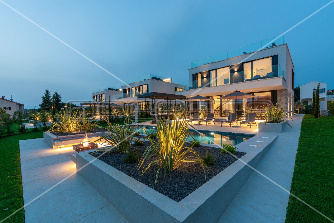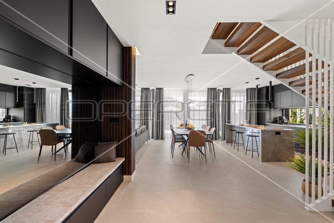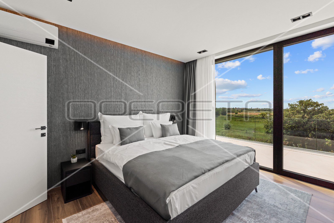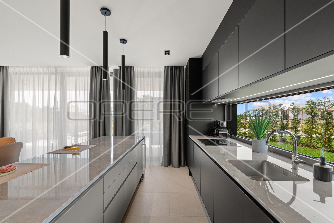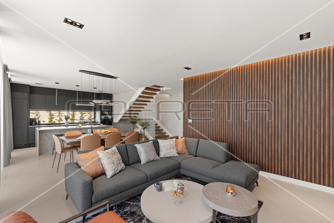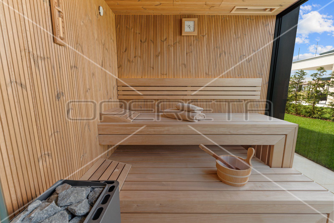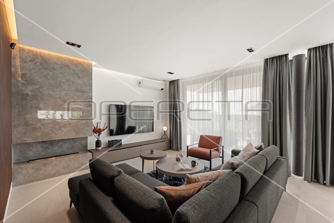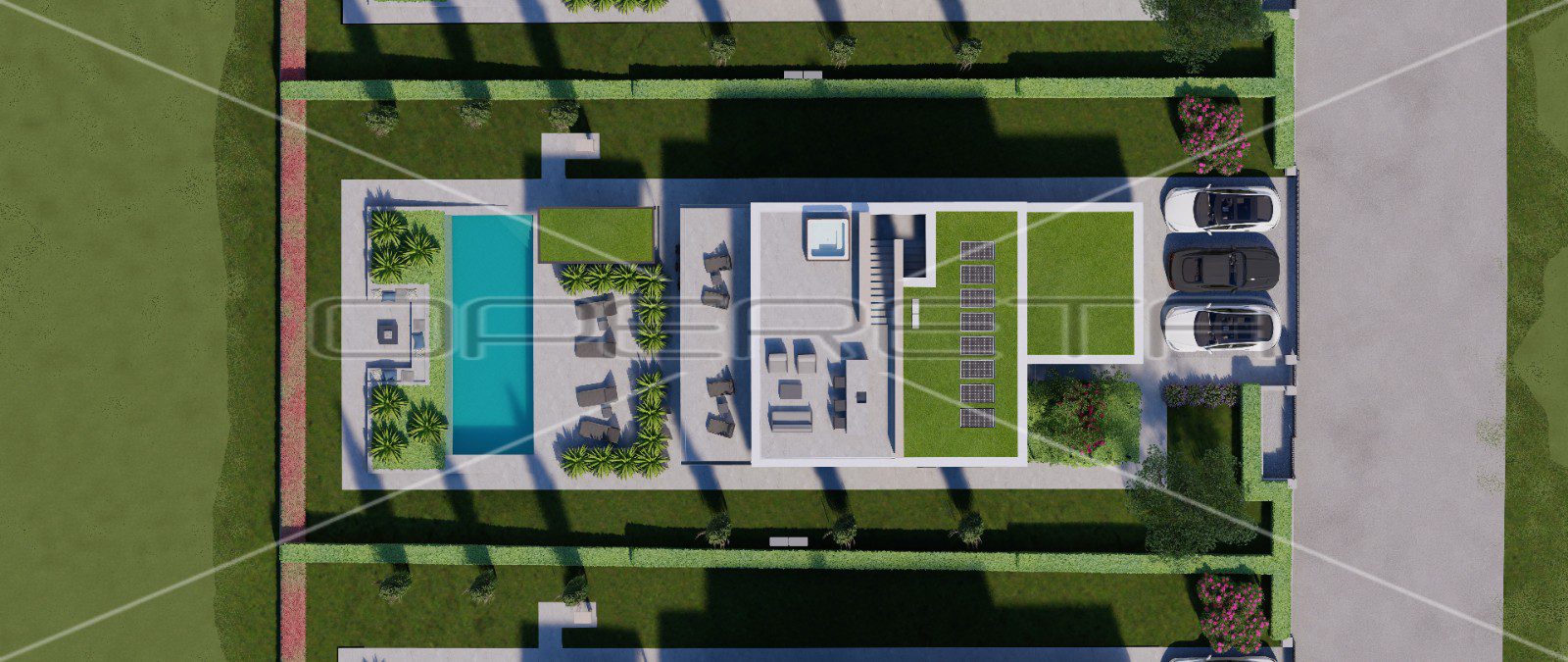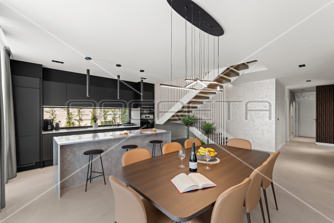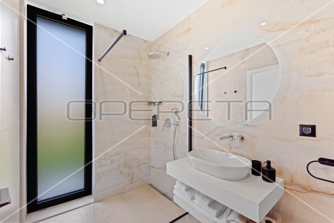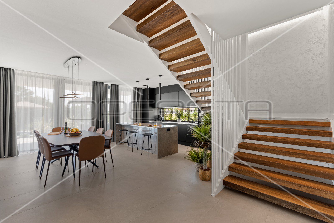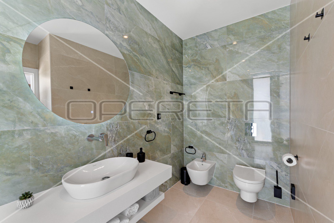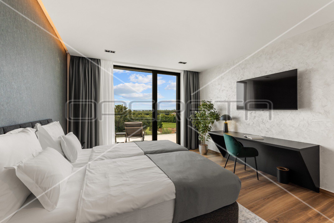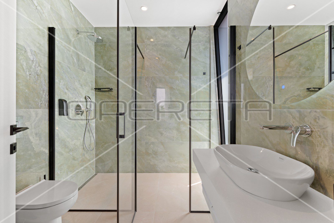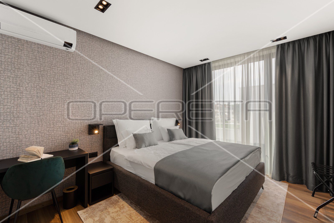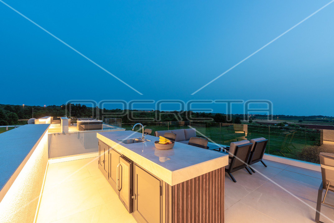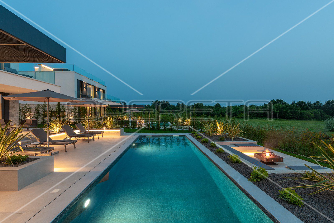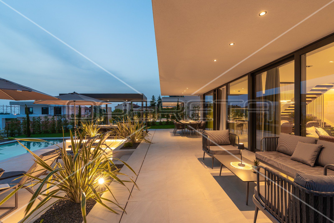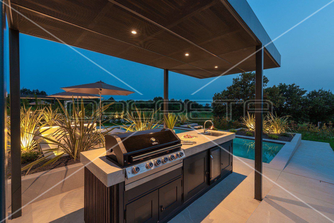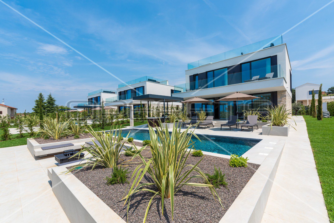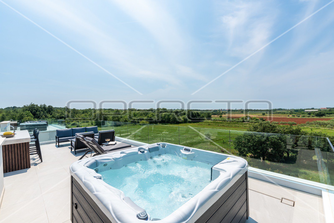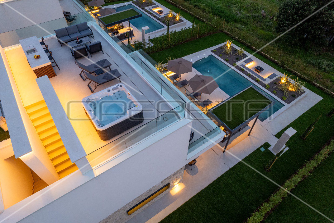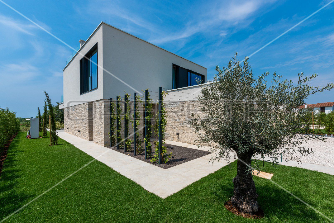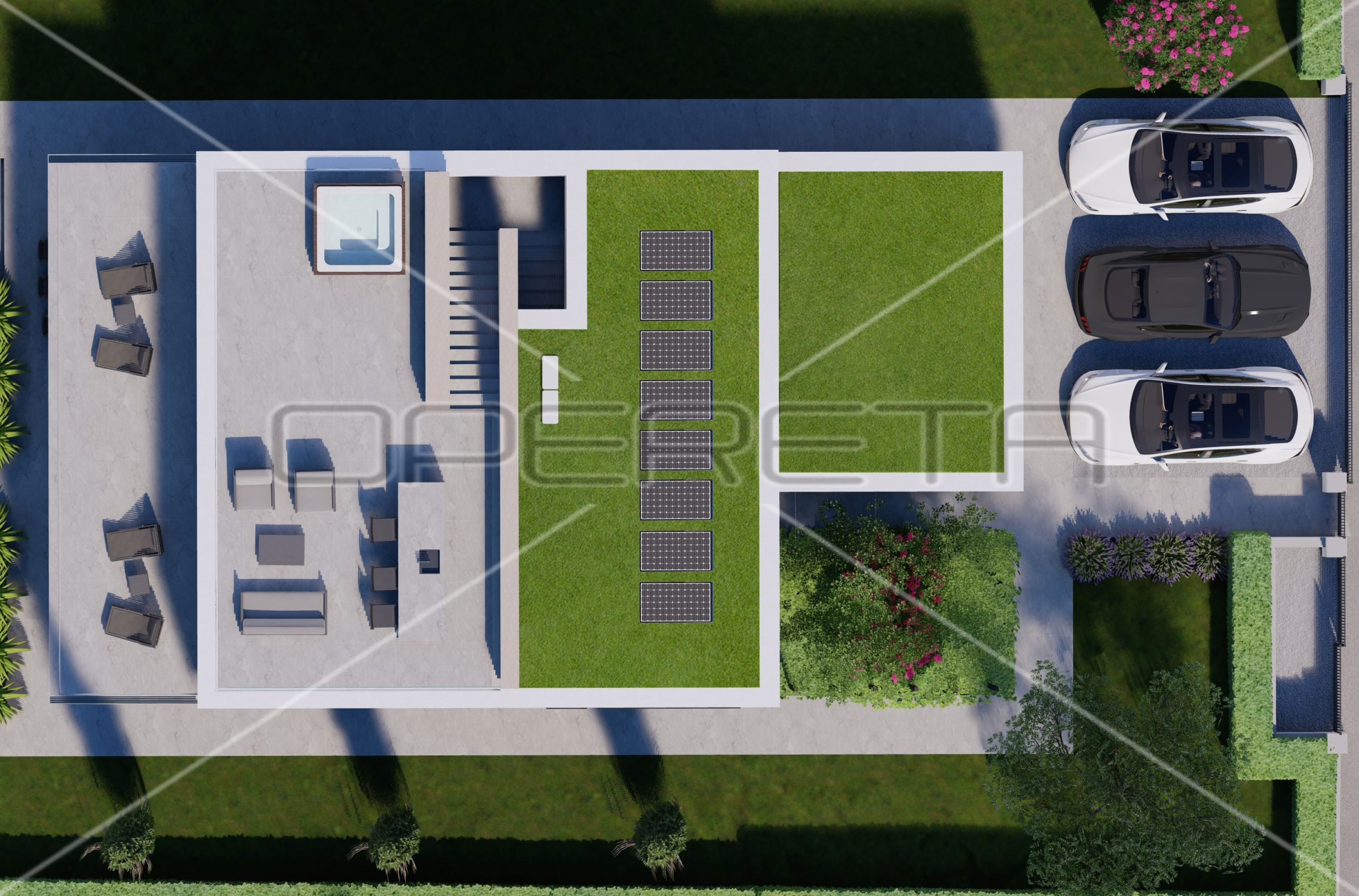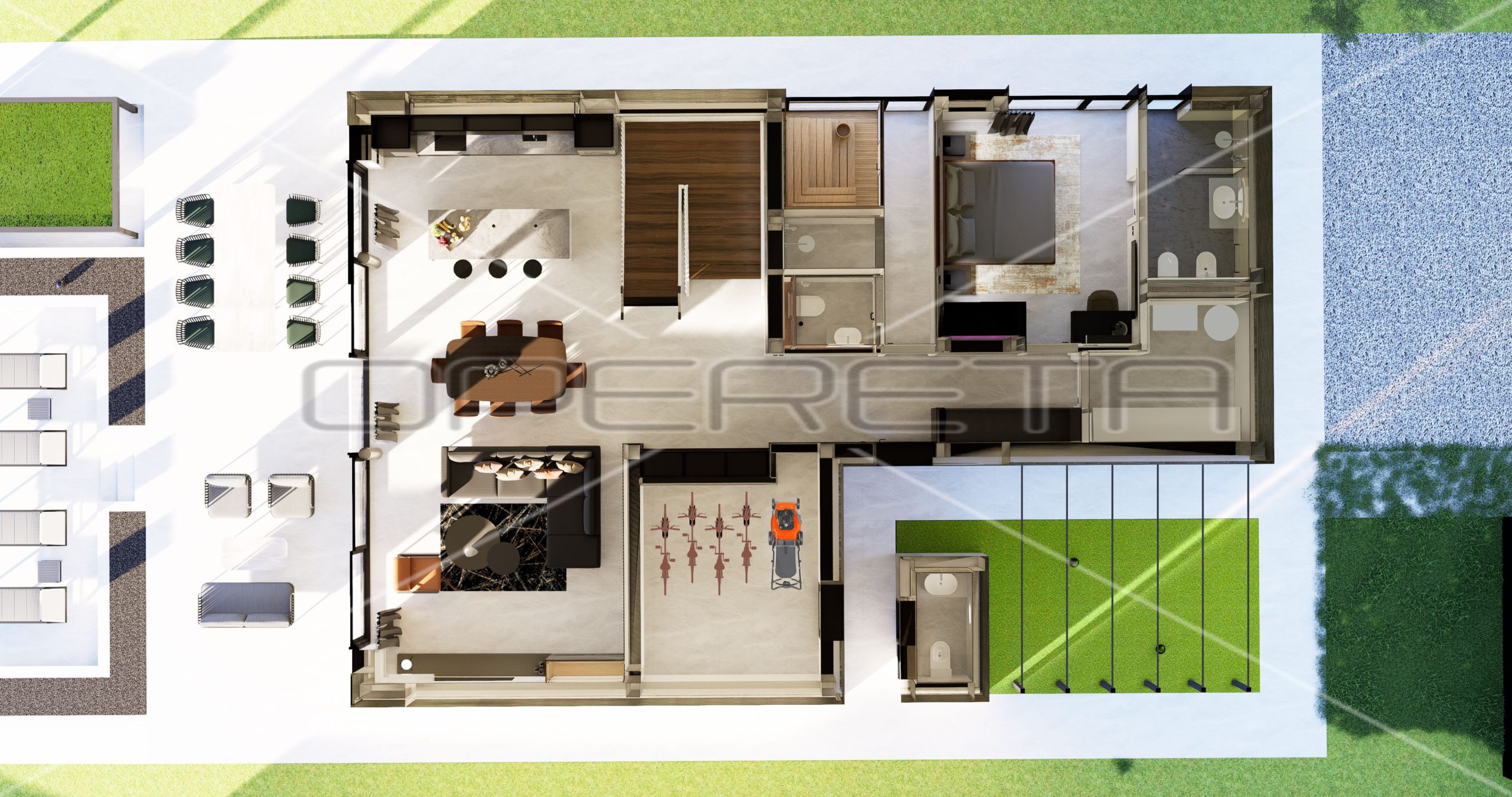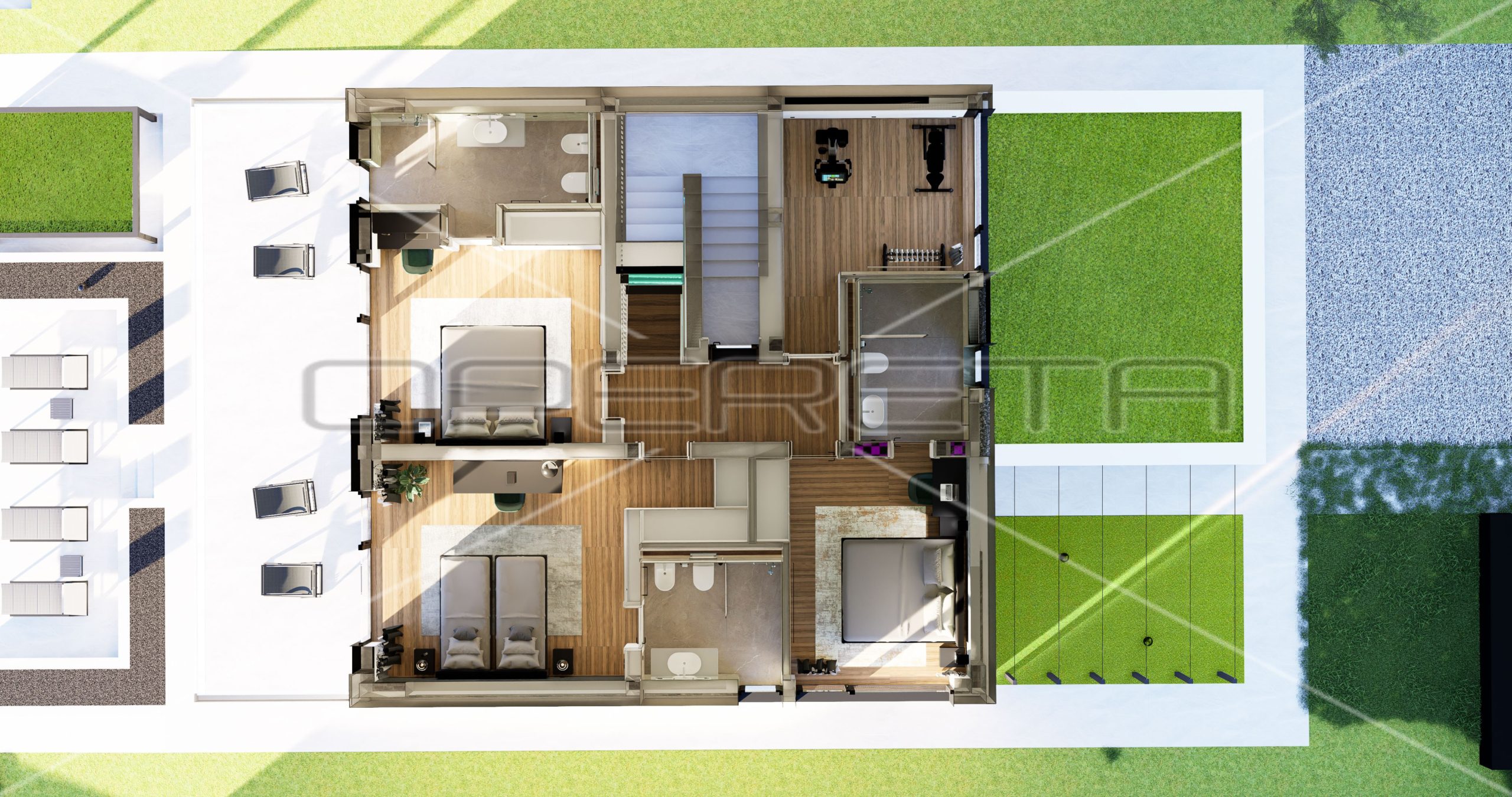House, Poreč, Kukci, Sale, 204.00m²
Overview
- I27460
- House
- 5
- 204.00
Sale, House, Poreč, Kukci
Exclusive Villa near Poreč with a Sea View – Villa Two
The Villa project in Kukci near Poreč represents the pinnacle of luxurious residential accommodation. Located on the last street of the settlement, on the edge of the construction zone, the complex offers an exceptional sea view. The complex consists of four separate villas, each on its plot. Each villa is fully furnished and equipped, offering a spectacular view of the open sea, approximately two kilometres away in a straight line.
Villa One is spread over a plot of 1,015 m2 with 459 m2 of green space. Villa Two is located on a plot of 867 m2 with 338 m2 of green space. Villa Three is situated on 864 m2 with 328 m2 of green space. Villa Four has a plot of 984 m2 with 440 m2 of green space.
The gross square footage of each house is 270 m2, while the net area of the interior residential part is 204 m2. In addition, each villa has an additional area of 310 m2, which includes sunbathing areas, canopies, balconies, paths, a fire pit, a rooftop terrace, and an external staircase. Each villa has three parking spaces of 40 m2, and the pools have 36 m2 of water surface, except for Villa One, whose pool is 30 m2.
The energy class of each villa is “A”, and they are built with classical construction with P+1 floors (ground floor and first floor). During construction, the buildings were connected to the complete public infrastructure, including electricity, water, and sewage.
The ground floor of each villa consists of an entrance hall, a staircase to access the first floor and the rooftop terrace, a living room, a kitchen and dining room, a bedroom with a separate bathroom, an additional toilet, a bathroom and a sauna, a utility room with a laundry room, and a storeroom and external toilet, each with a separate entrance. The first floor has three bedrooms with individual bathrooms, a hallway, and an additional room that can serve as a gym, playroom, or similar. Also, on the floor is a staircase for access to the roof terrace equipped with an external bar, sunbathing area, and a hydro-massage tub.
The exterior of each villa is enriched with an outdoor heated pool, sunbathing area, covered terrace for dining, canopy with a summer kitchen, and an uncovered terrace next to the pool and outdoor shower. At the bottom of the yard, there is a firepit.
The villa’s structure is based on strip foundations, and the walls combine brick block masonry and reinforced concrete structures. The external joinery is made of high-quality aluminium profiles, while the wall insulation is optimized for maximum energy efficiency to the highest possible standards. Each villa has its external heat pump and a Samsung Multi Split system for cooling and heating, equipped with Wi-Fi management.
The interior equipment includes top-notch sanitary ware, Italian ceramics, water softening systems, alarm systems, video surveillance, and a fully equipped kitchen with built-in appliances. Each villa also offers a Finnish sauna, smart TV devices, and Wi-Fi boosters.
These villas represent an ideal combination of contemporary design, luxury, and functionality, offering an exclusive lifestyle with a view of the Adriatic Sea. Each villa in this complex is designed to provide maximum privacy and comfort, making it a perfect choice for those seeking top-quality living.
(*The stated price applies to legal entities in the VAT system, while VAT is calculated separately for individuals. The buyer is exempt from paying real estate transfer tax.)
Details
Updated on August 29, 2025 at 2:45 am- Property ID: I27460
- Price: €1,250,000
- Property Size: 204.00 m²
- Land Area: 867.00 m²
- Rooms: 5
- Bathrooms: 5
- Year Built: 2024
- Property Type: House
- Property Status: Sale
Additional details
- Permit: Usage permit
- Water: City
- Sewer: City
- Standalone toilets: 1
- Combined bathrooms: 5
- Year of adaptation: 2024
- Floors: 1
- Flats: 1
- Total net usable area: 204.00
- Garden size: 1.00
- Heating: Heat pump
- Condition: New
- Structure kind: Stand alone
- Parking: Parking spot
- Orientation: Z (W)

