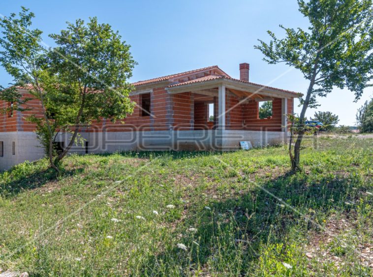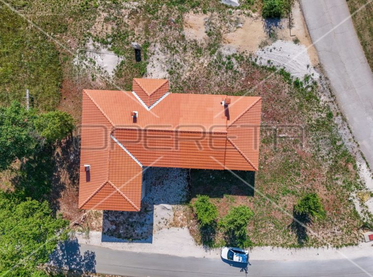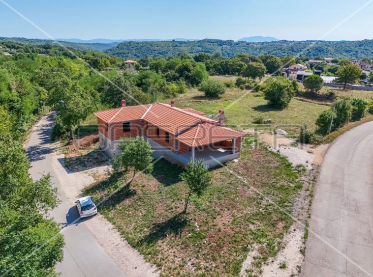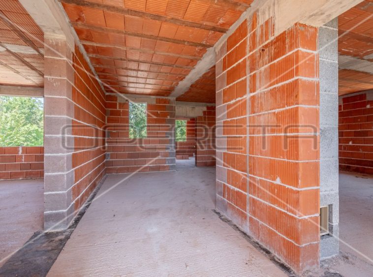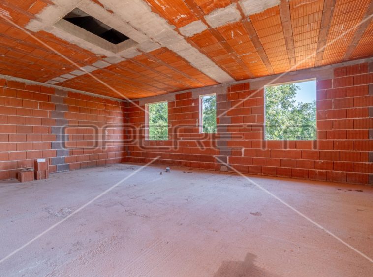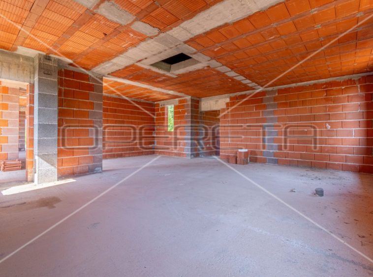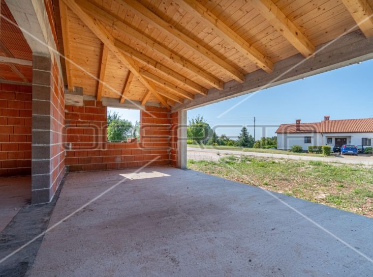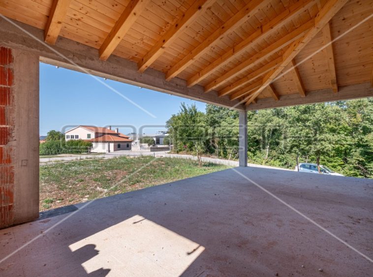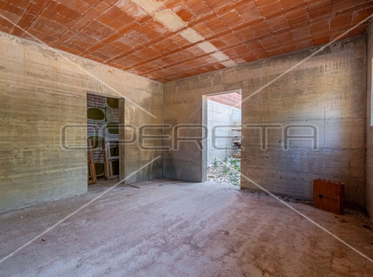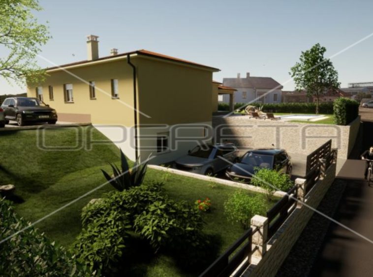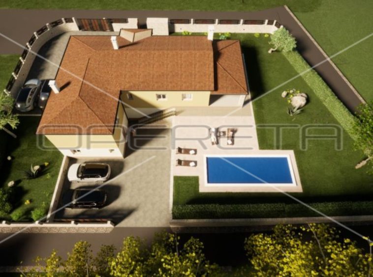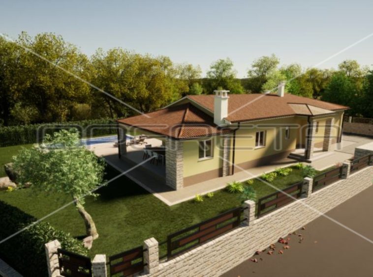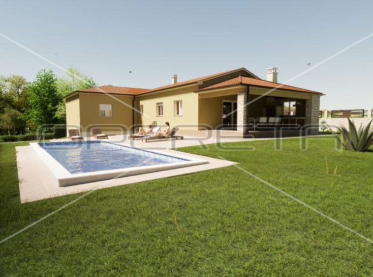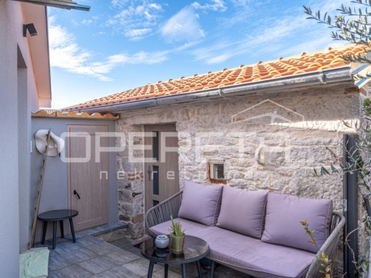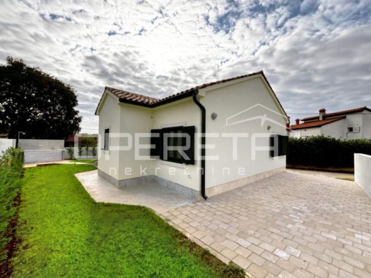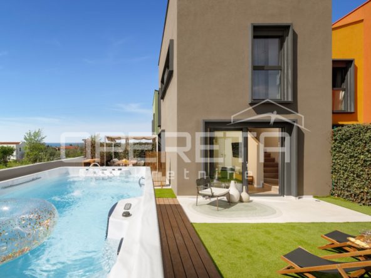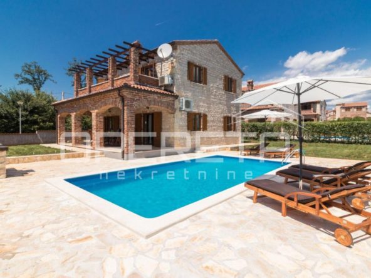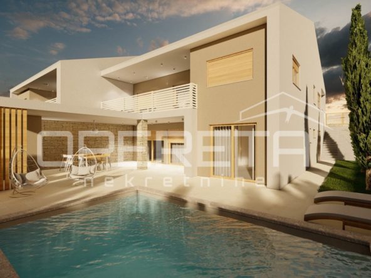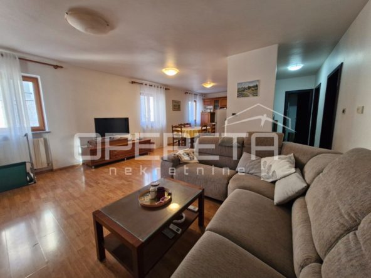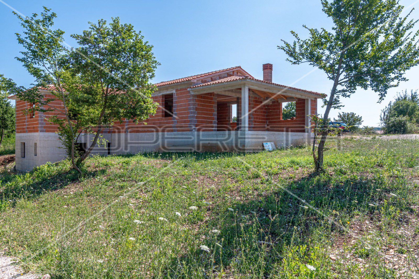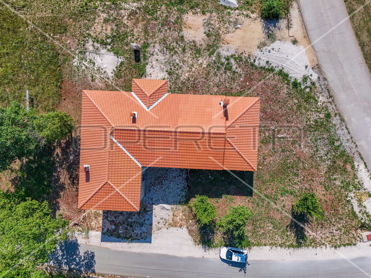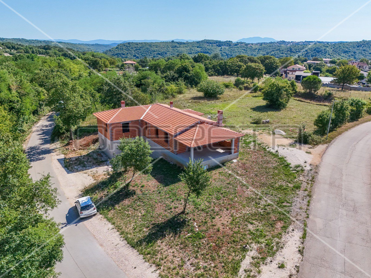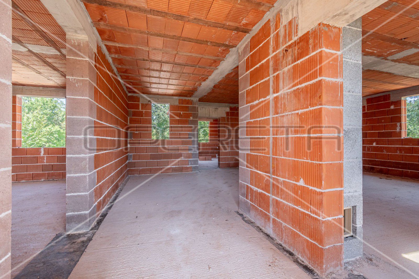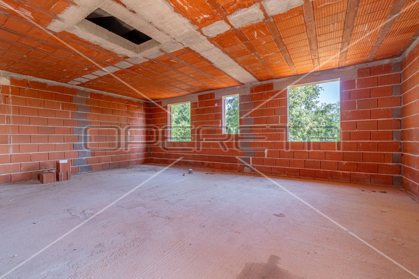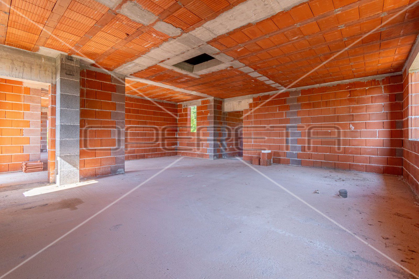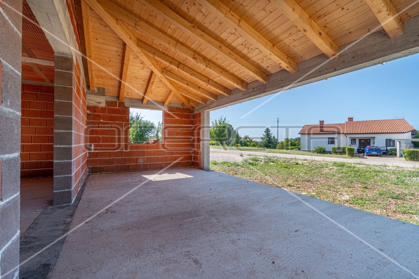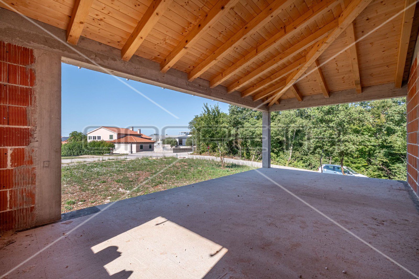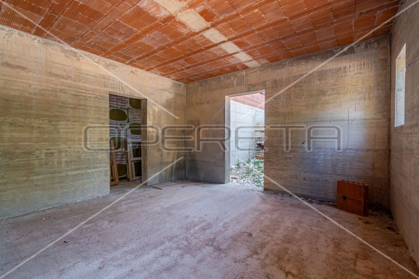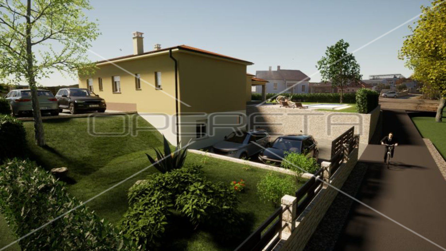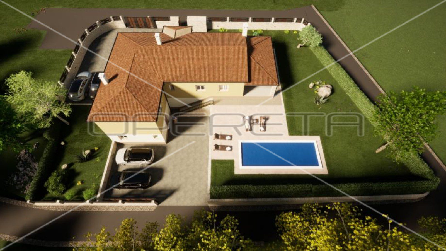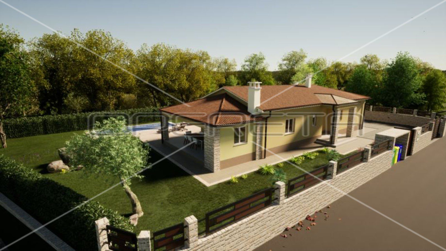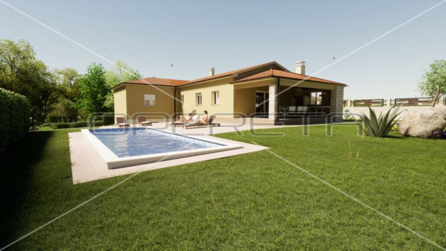House, Poreč, Sale, 221.00m²
Overview
- I29164
- House
- 3
- 221.00
Sale, House, Poreč
ISTRIA, TINJAN – Detached house in Rohbau
A detached one-story house in the Rohbau phase is for sale, located on a plot of 1084 m2.
The house has a total area of 221 m2, of which the residential part on the ground floor occupies 182 m2, while in the basement there are planned a tavern with an area of 27 m2 and a tavern with an area of 12 m2.
The house has access from two sides. The garden has two large green areas and parking spaces for several cars. According to the customer’s wishes, it is also possible to build a swimming pool, which is not currently planned. The pictures show two versions of the finished building – with a pool (yellow facade) and without a pool (red facade).
Underfloor heating and air conditioning are provided for heating and cooling, and there is the possibility of heating with solid fuels.
The advantage of this house is that it is located in a built-up, quiet and very tidy part of the village.
It is sold in the current phase under the roof with connected electricity and water, and partially arranged environment.
It is possible to complete it completely with agreed terms and price.
Details
Updated on December 7, 2024 at 1:40 am- Property ID: I29164
- Price: €285,000
- Property Size: 221.00 m²
- Land Area: 1084.00 m²
- Rooms: 3
- Bathrooms: 2
- Year Built: 2024
- Property Type: House
- Property Status: Sale
Additional details
- Permit: Construction permit
- Water: City
- Sewer: City
- Standalone toilets: 1
- Combined bathrooms: 2
- Floors: 1
- Total net usable area: 221.00
- Garden size: 0.00
- Condition: Rohbau
- Structure kind: Stand alone
- Parking: Parking spot
- Orientation: JZ

