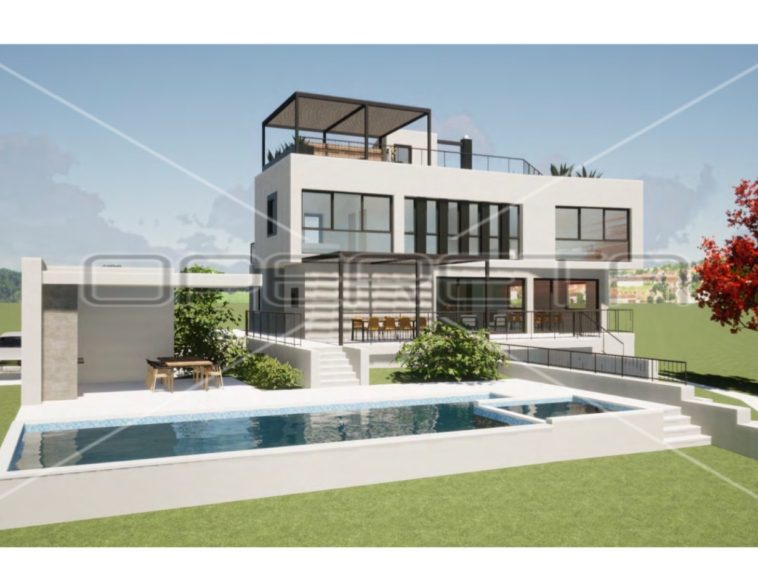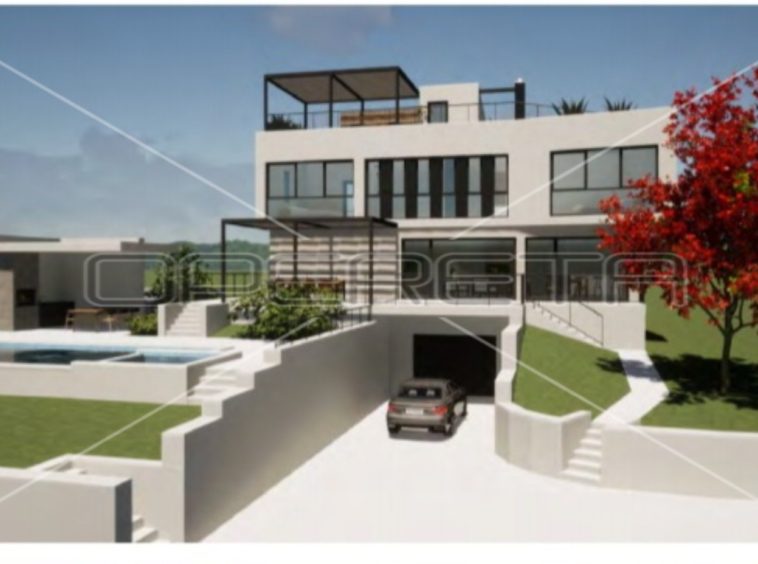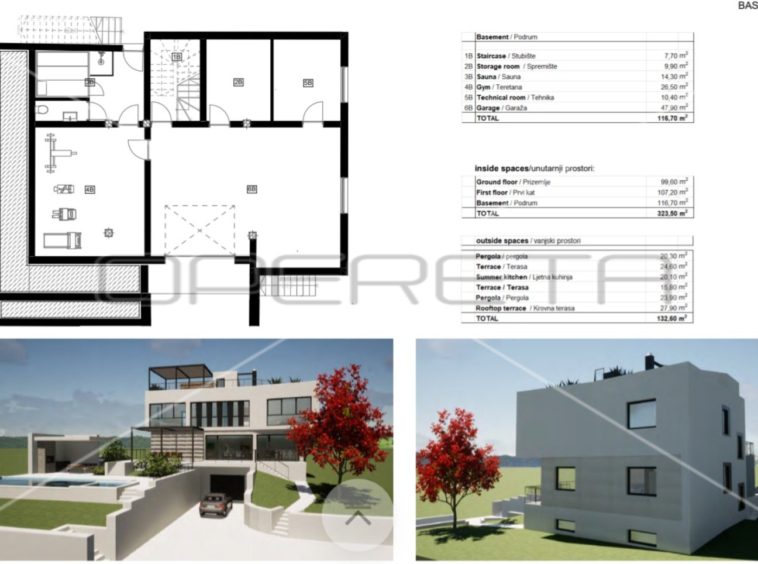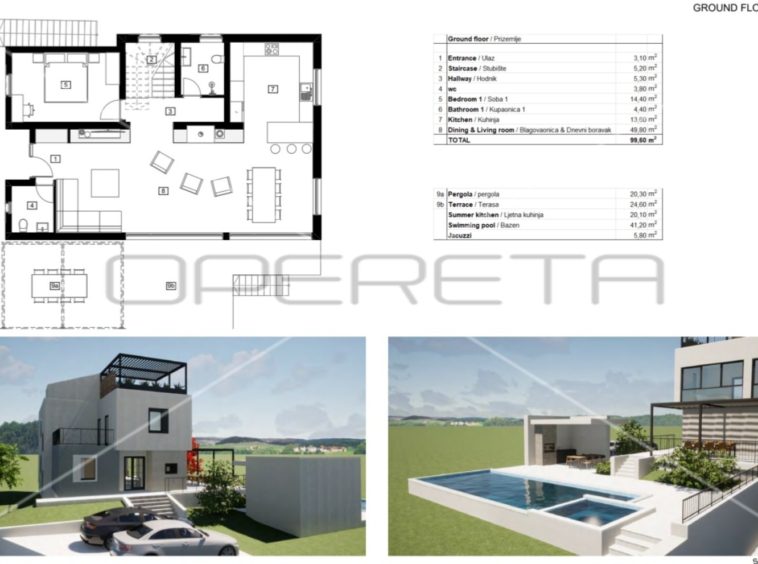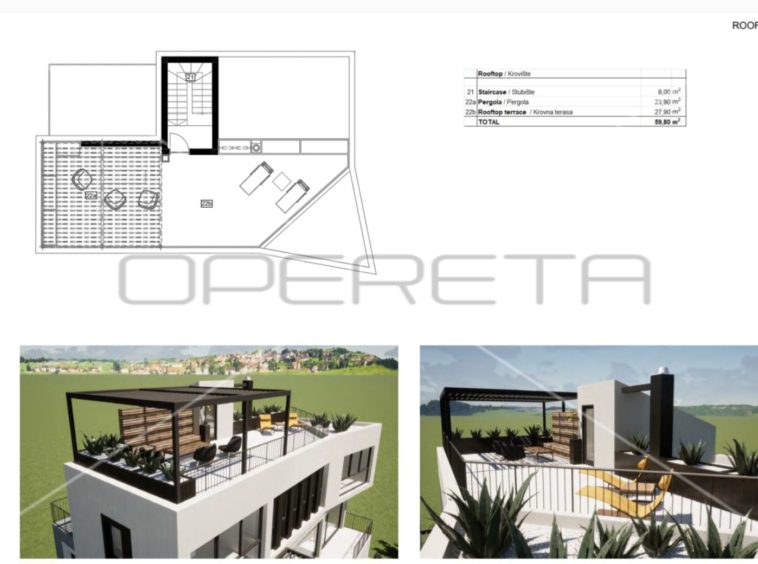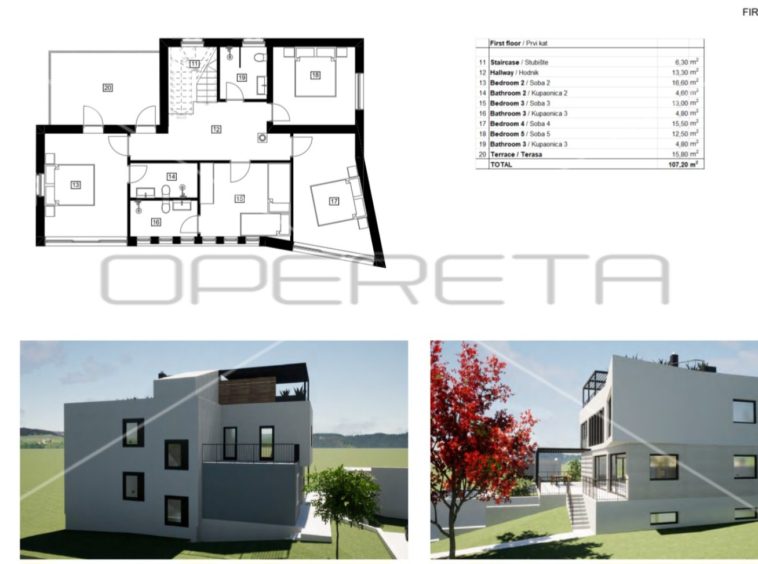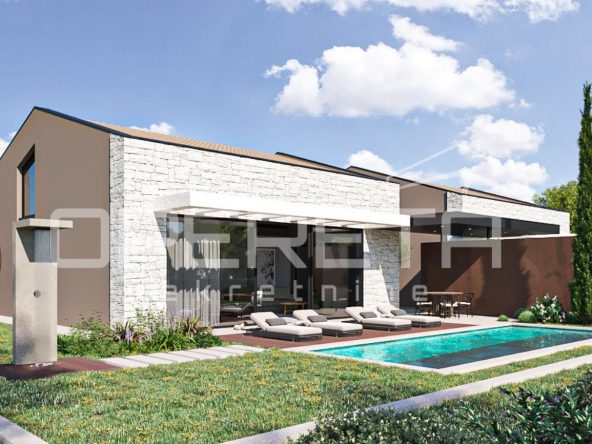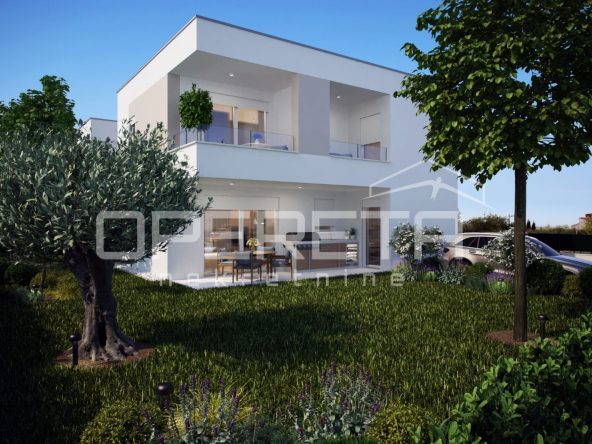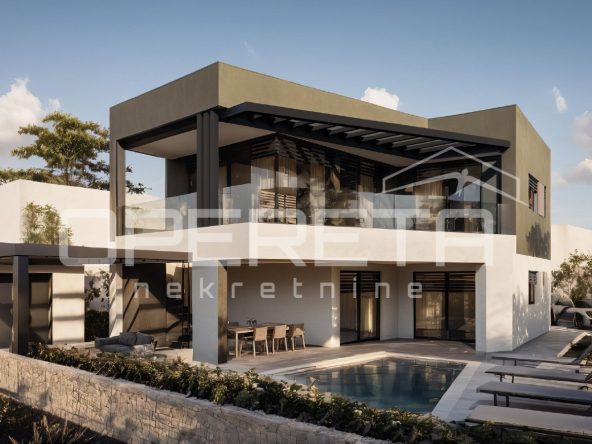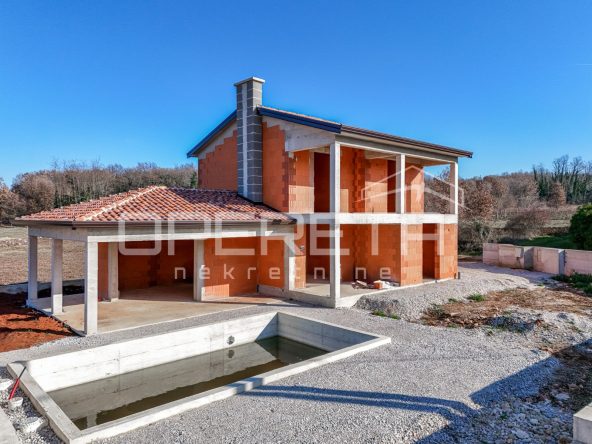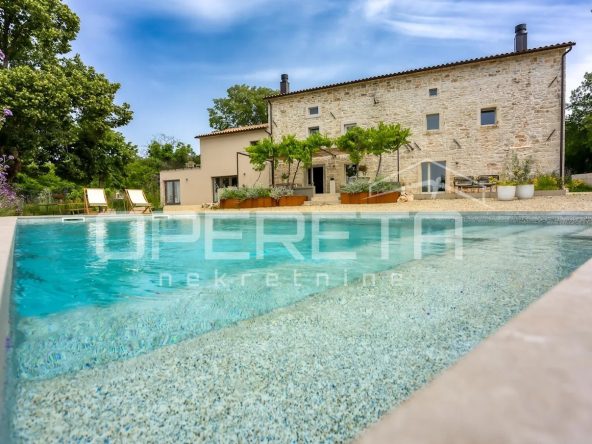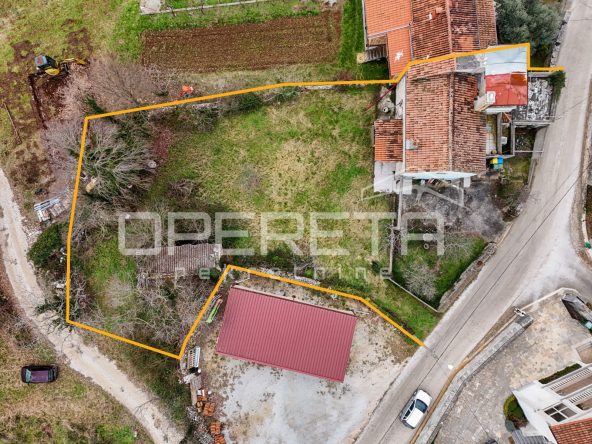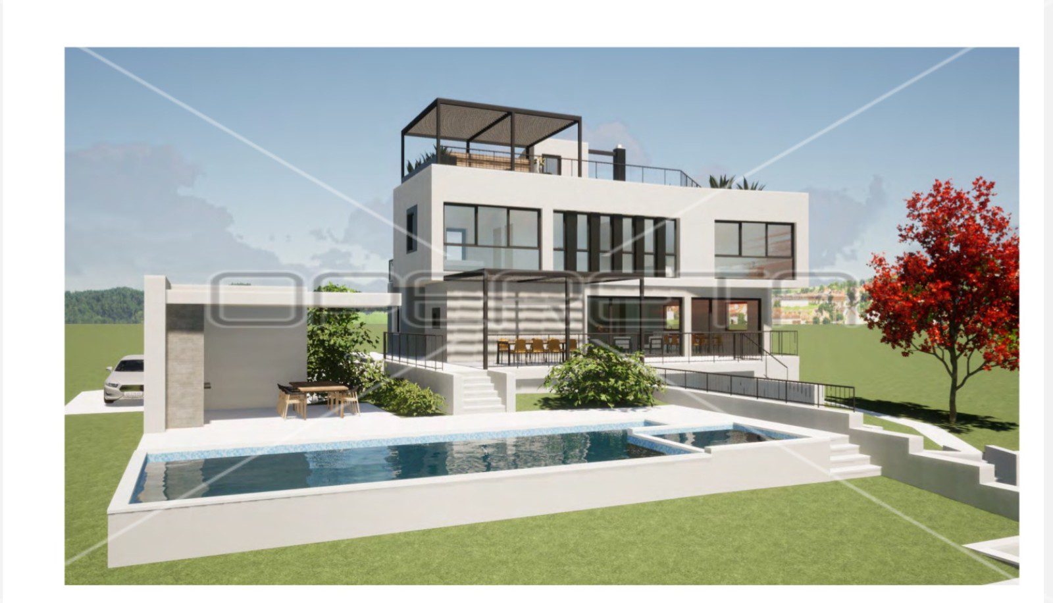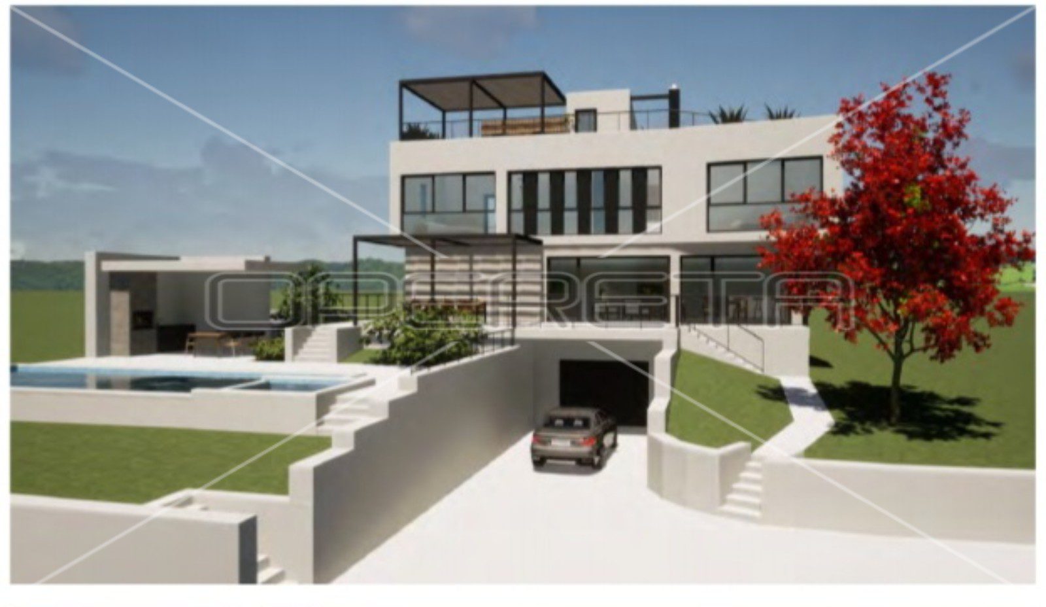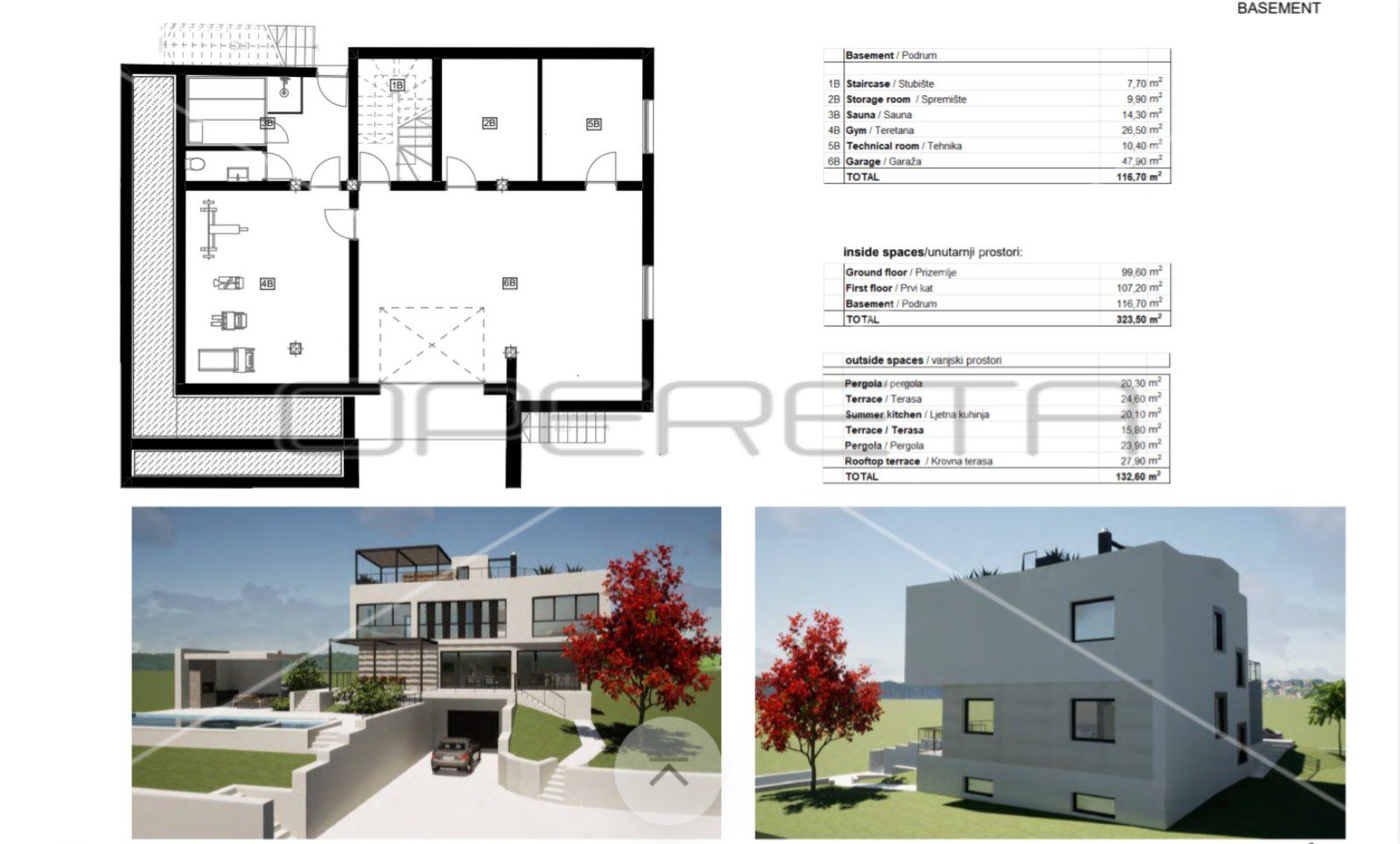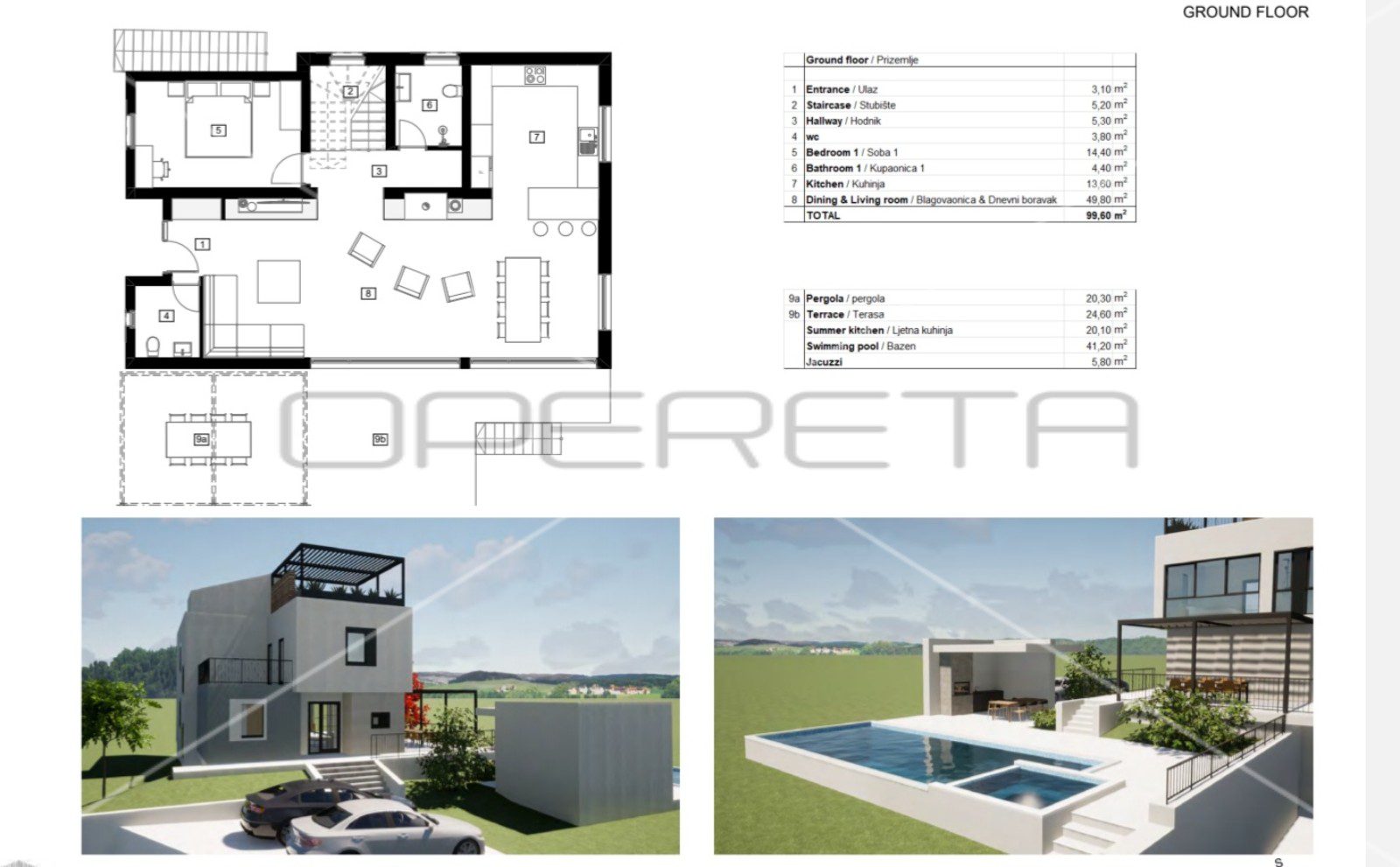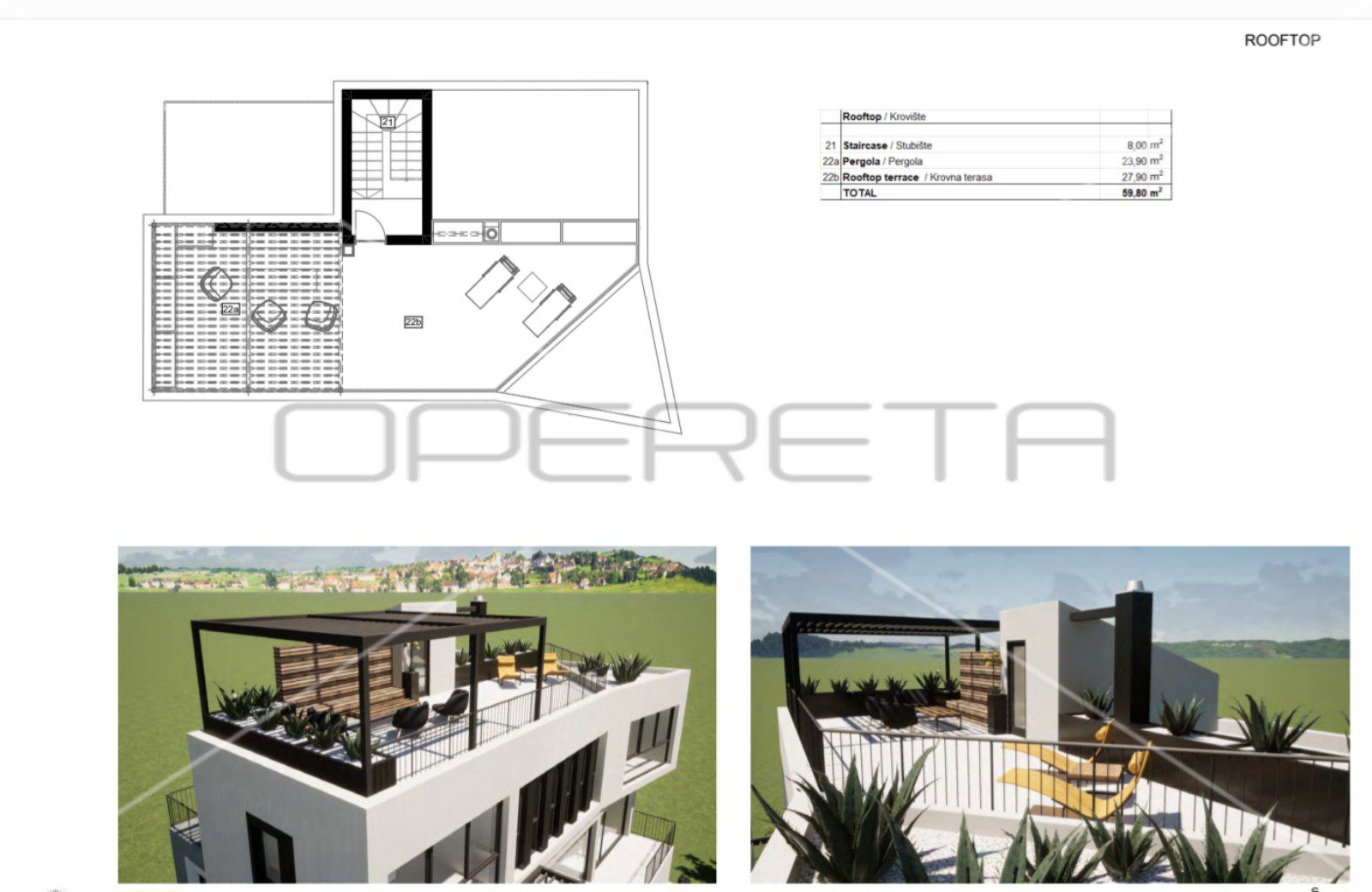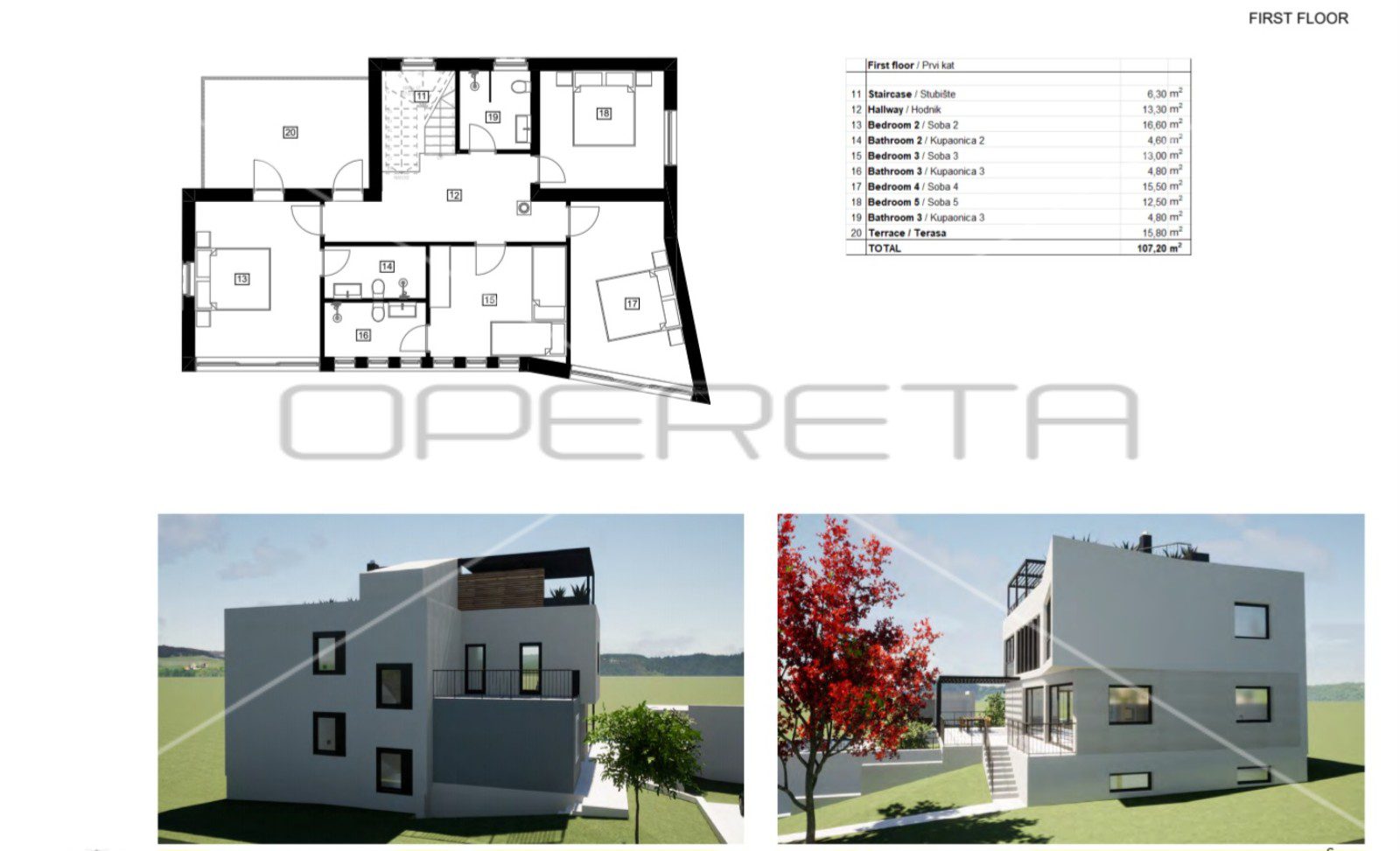House, Poreč, Sale, 323.50m²
Overview
- I28027
- House
- 5
- 323.50
Sale, House, Poreč
This imposing villa with a beautiful sea view will be located in the suburbs of Poreč on a total of 958 m2 of land. Its total size will be 323.50 m2. The villa is spread over three floors. In the basement there will be a fitness room, a sauna, a technical room, a storage room and a separate garage for cars. The stone staircase leads to the first floor and we pass through the corridor to the spacious living room, dining room and open space kitchen, bedroom, bathroom and toilet. The living room leads directly to the covered terrace with a view of the sea. On the second floor, there are four more spacious bedrooms, two of which have their own bathrooms, and the other two bedrooms will have one shared bathroom. On the roof there is a roof terrace covered with a pergola, where there is a beautiful view of the sea and the place where the villa is located. The sea can also be seen from the second floor. Large glass walls will be installed throughout the villa, which allow a large influx of sunlight, which gives the space itself a large source of light. Heating of the house will be made possible by underfloor heating and air conditioners, which are also used for cooling on hot summer days. The garden in front of the house will be planted and decorated with Mediterranean plants, and the central place in the garden is occupied by a large swimming pool with a sunbathing area that allows full enjoyment on hot summer days. There is also a summer kitchen in the yard. Restaurants, a school, a kindergarten, a post office, a shop, a church, and trails for a pleasant walk or bike ride in nature are not far from the place itself. Poreč and the beaches are only 12 km away. The first beaches and tourist camps are located only 9 km away from the place.
The planned completion of construction is summer/2025
Details
Updated on March 13, 2025 at 3:25 pm- Property ID: I28027
- Price: €1,250,000
- Property Size: 323.50 m²
- Land Area: 927.00 m²
- Rooms: 5
- Bathrooms: 4
- Year Built: 2025
- Property Type: House
- Property Status: Sale
Additional details
- Permit: Construction permit
- Water: City
- Standalone toilets: 1
- Combined bathrooms: 4
- Floors: 2
- Flats: 1
- Total net usable area: 323.50
- Garden size: 700.00
- Condition: New
- Structure kind: Stand alone
- Parking: Garage

