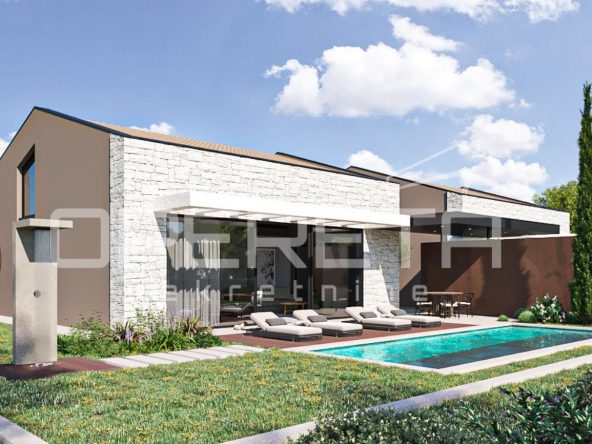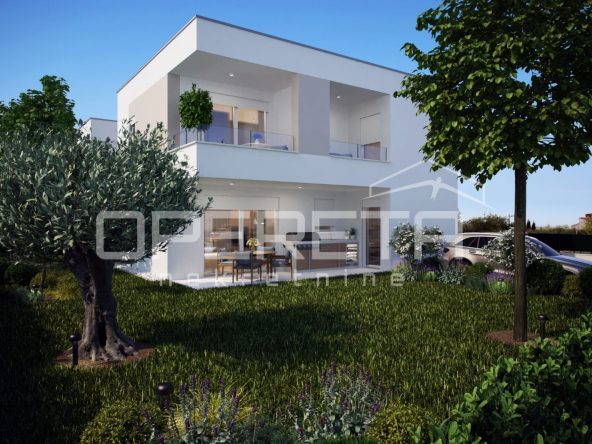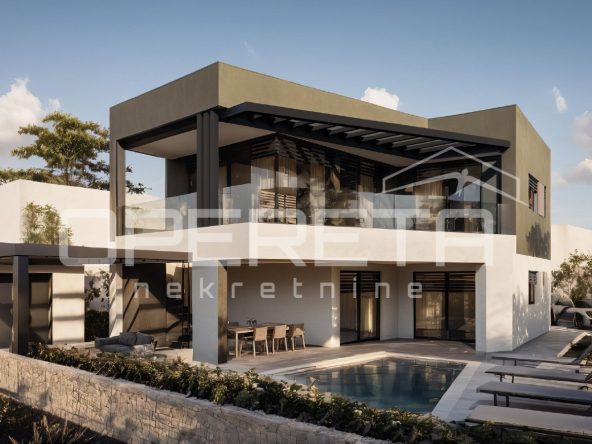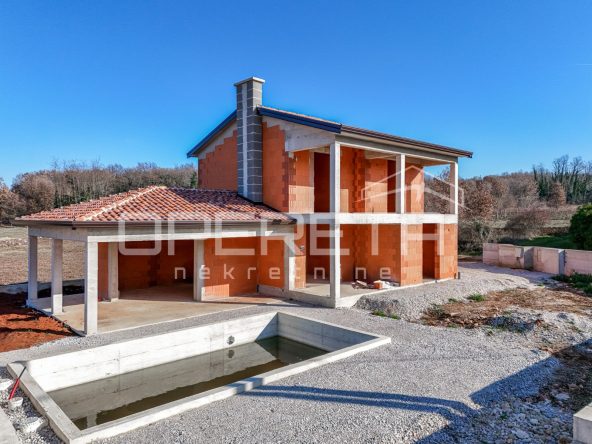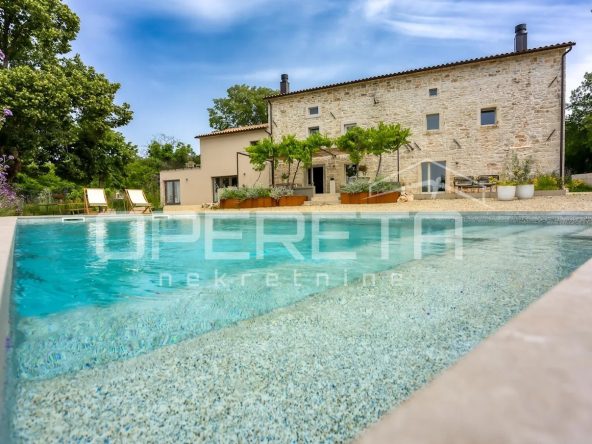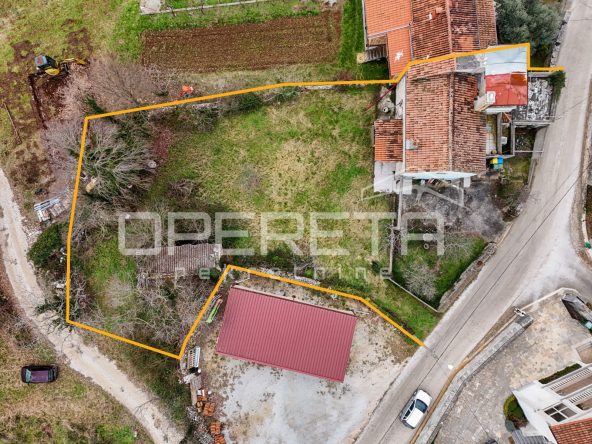House, Sveti Petar u Šumi, Sale, 81.00m²
Overview
- I33152
- House
- 2
- 81.00
Sale, House, Sveti Petar u Šumi
In a peaceful Istrian village, not far from Sveti Petar u Šumi and away from the city crowds, this 81 m² house is for sale. It’s situated on the edge of a forest on a 781 m² plot, offering complete tranquility and a beautiful view of nature.
The house is designed for relaxation: the ground floor features a spacious living room with access to a covered terrace, a fully equipped kitchen, a dining room, and a bedroom with an en-suite bathroom. On the first floor, there’s another bedroom with its own bathroom and a loggia. Natural materials like stone and wood give the space warmth and comfort. For heating and cooling, air conditioning units and electric central heating are used, and a fireplace provides a special ambiance.
The landscaped yard, with its swimming pool, covered terrace, and barbecue, is perfect for enjoying the summer months and socializing with family and friends.
Details
Updated on February 12, 2026 at 12:30 am- Property ID: I33152
- Price: €420,000
- Property Size: 81.00 m²
- Land Area: 781.00 m²
- Rooms: 2
- Bathrooms: 2
- Property Type: House
- Property Status: Sale
Additional details
- Permit: Usage permit
- Water: City
- Sewer: Own
- Standalone toilets: 1
- Standalone bathrooms: 2
- Year of adaptation: 2022
- Floors: 2
- Total net usable area: 81.00
- Garden size: 0.00
- Heating: Electric
- Condition: Newly adapted
- Structure kind: Stand alone
- Parking: In the front yard





















