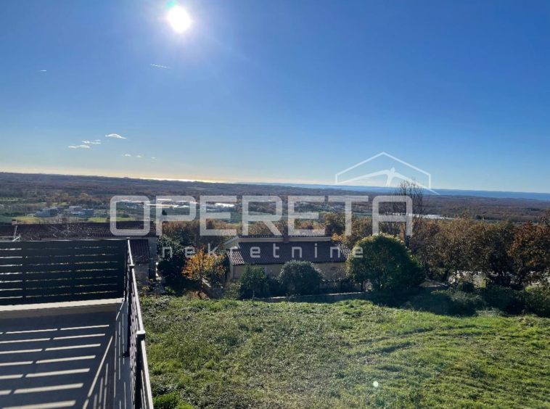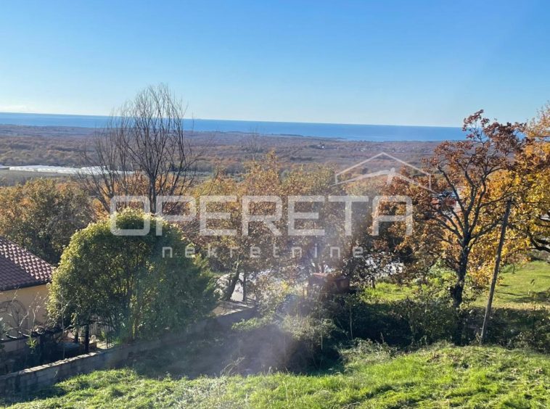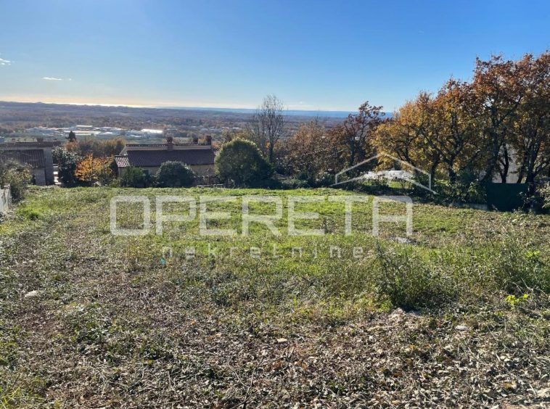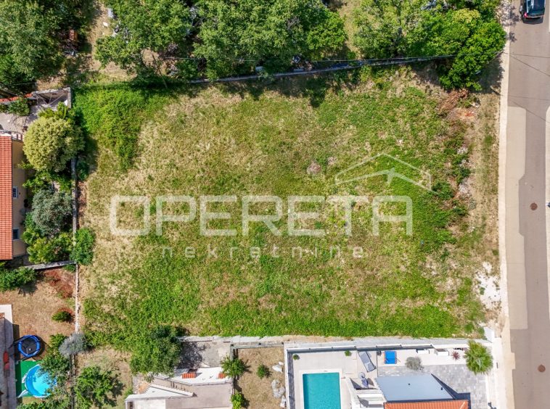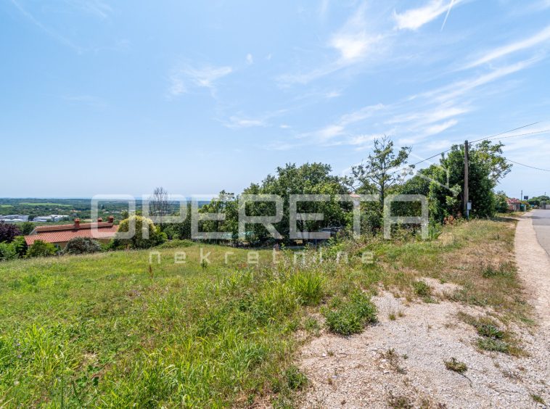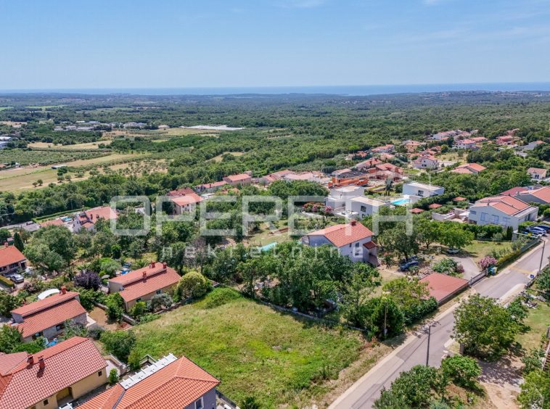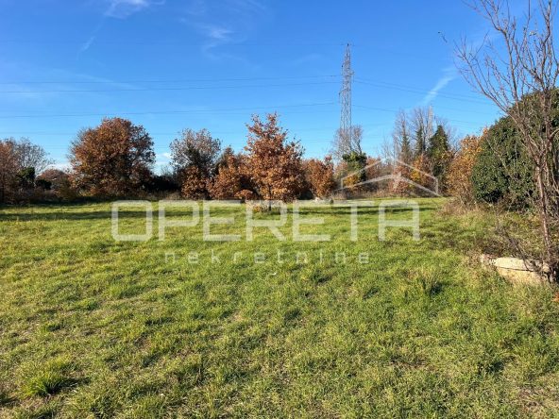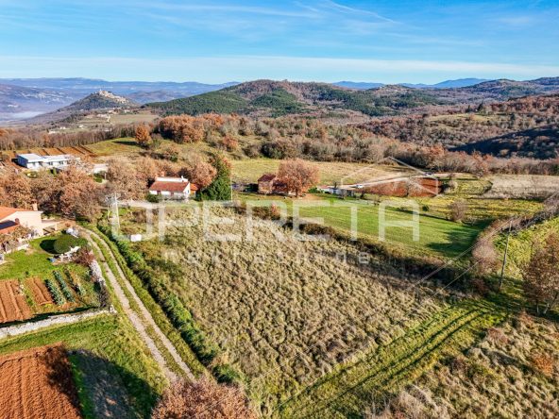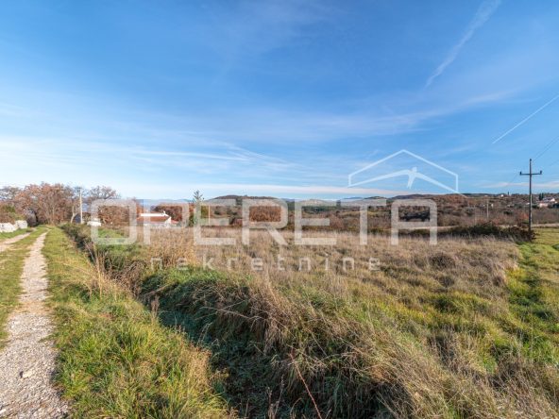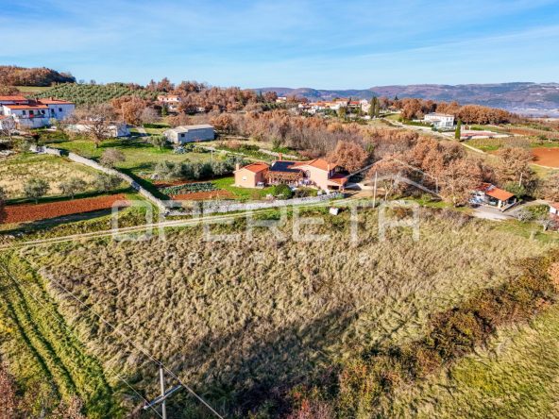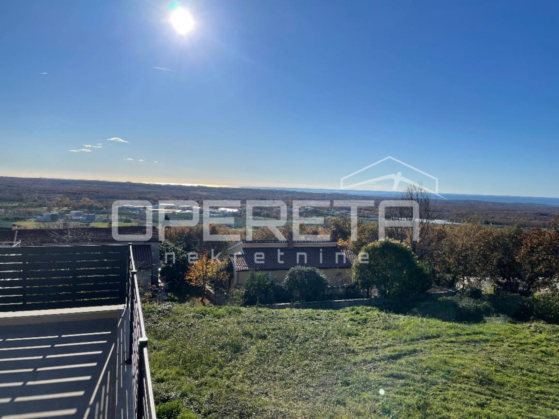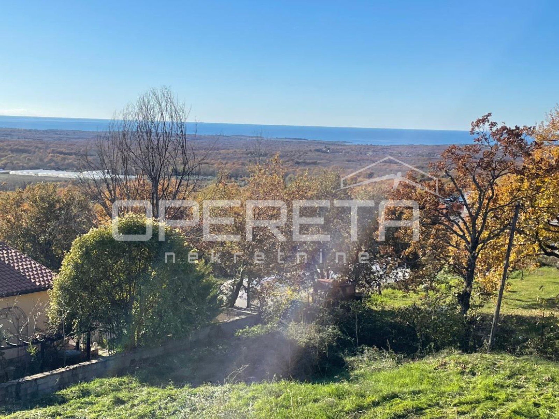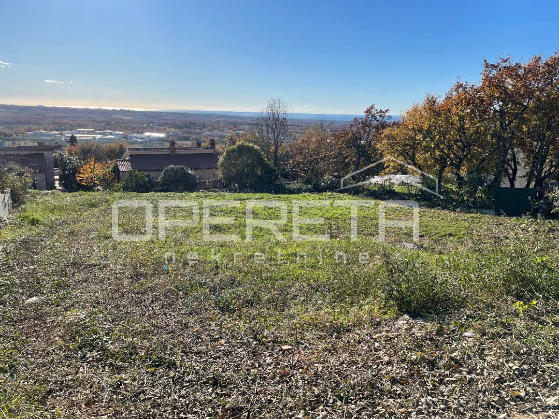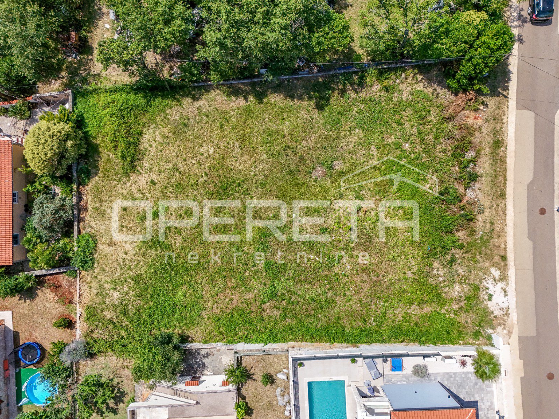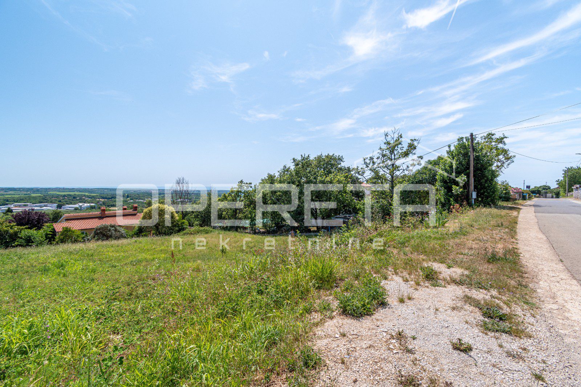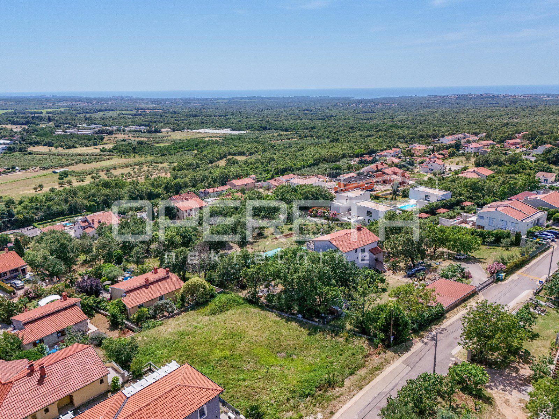Land, Poreč, Kaštelir-Labinci, Sale, 526.00m²
Overview
- I32334
- Land
- 526.00
Sale, Land, Poreč, Kaštelir-Labinci
Istrien, Kaštelir – Baugrundstück mit Meerblick
From our offer we highlight a building plot of 526 m2.
A building permit has been obtained for the construction of a luxurious semi-detached villa, with a total area of 224 m², spread over two floors.
The project stands out with its modern architecture, carefully designed interiors, large glass openings oriented towards the southwest that create an extraordinary width in the space, and from the comfort of the interior a panoramic view of the sea is offered.
The houses will consist of a ground floor and an upper floor.
The terrain has a gentle southern slope, which allows for an attractive multi-level construction of the building, fully adapted to the natural configuration of the land. According to the project, each residential part includes three bedrooms, spacious living areas and additional facilities such as a fitness and Spa zone.
The maximum permitted height of the building is 8 meters, measured from the lowest point of the landscaped terrain to the upper edge of the ceiling structure of the top floor.
All key facilities for a comfortable life and stay are within walking distance.
Details
Updated on November 26, 2025 at 11:15 pm- Property ID: I32334
- Price: €130,000
- Property Size: 526.00 m²
- Property Type: Land
- Property Status: Sale
Additional details
- Purpose: Residental
- Permit: Construction permit
- Water: City
- Sewer: City
- Slope: Slight slope

