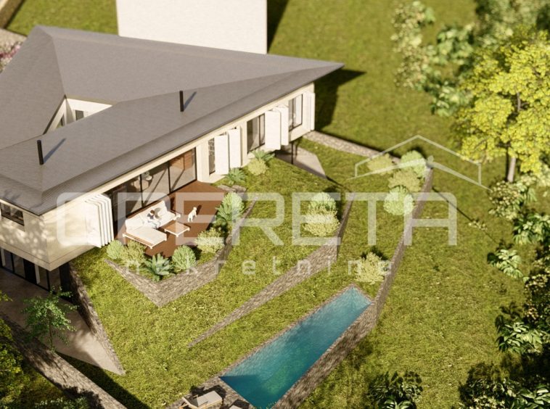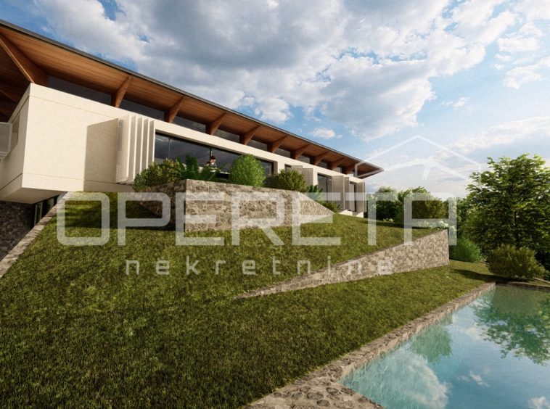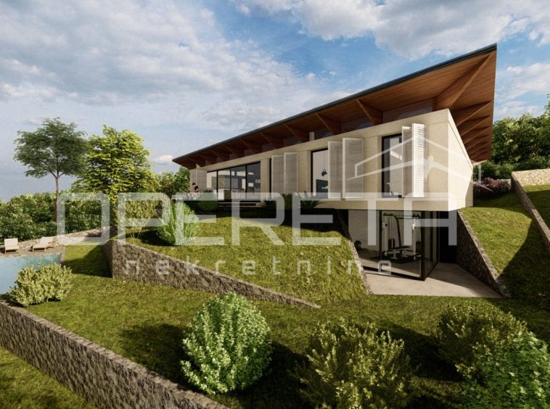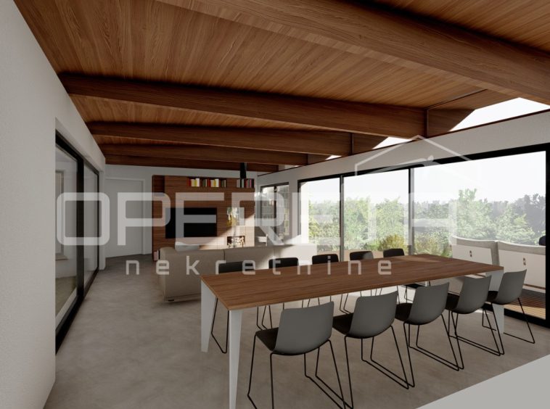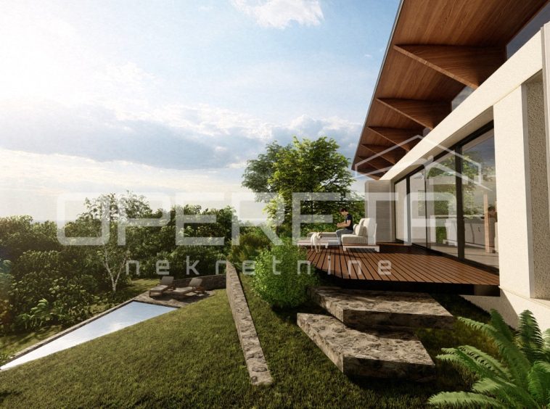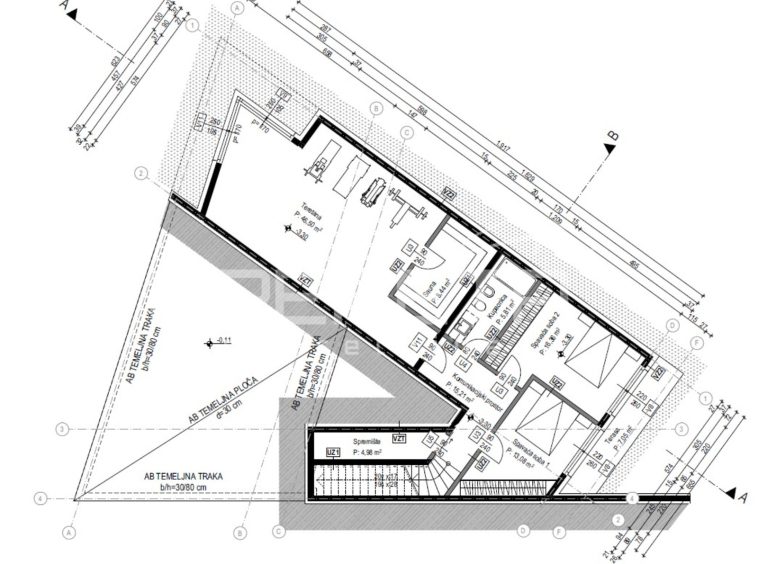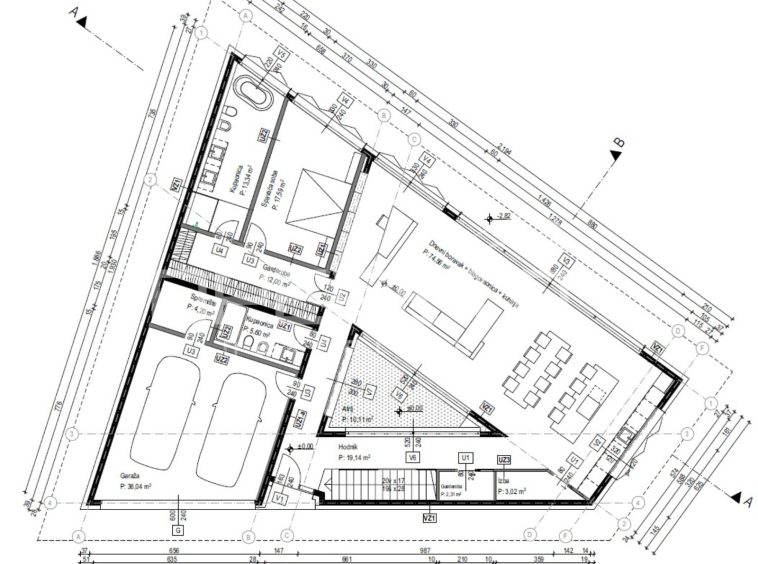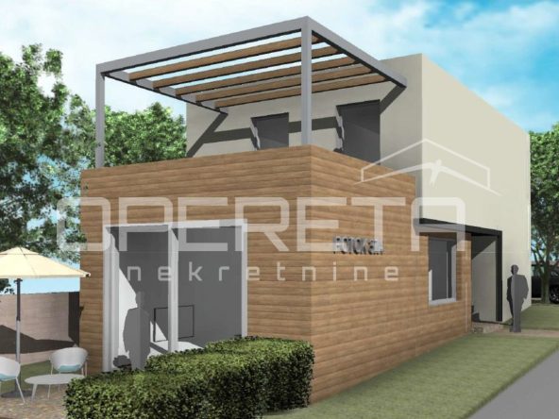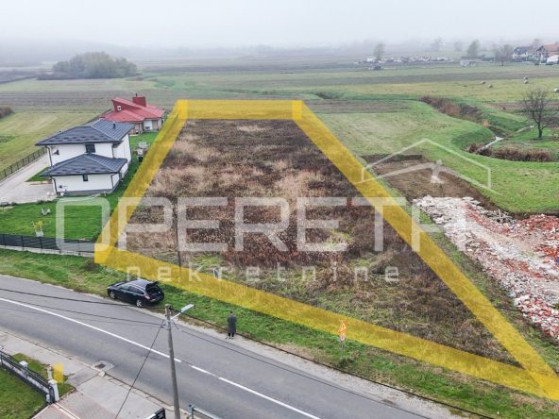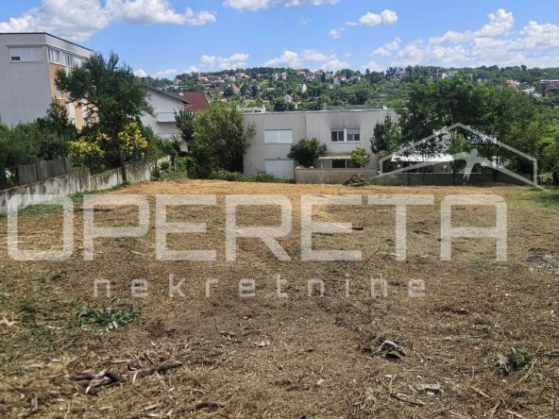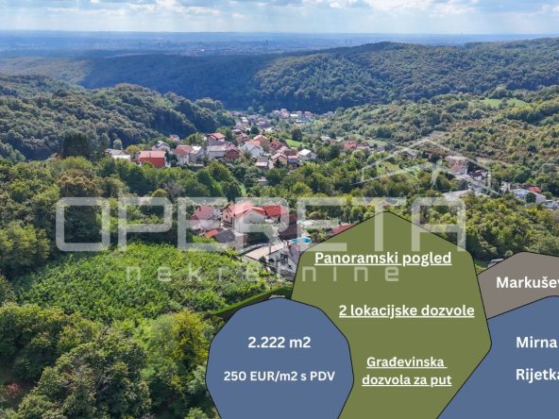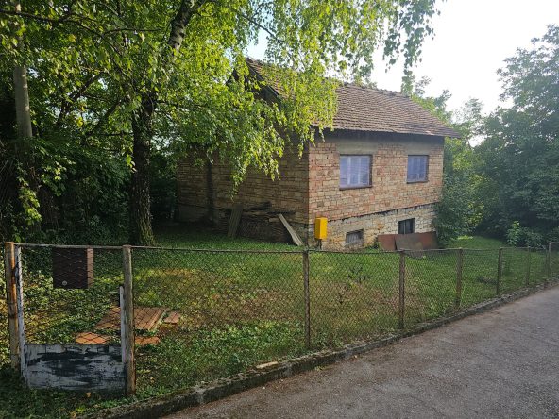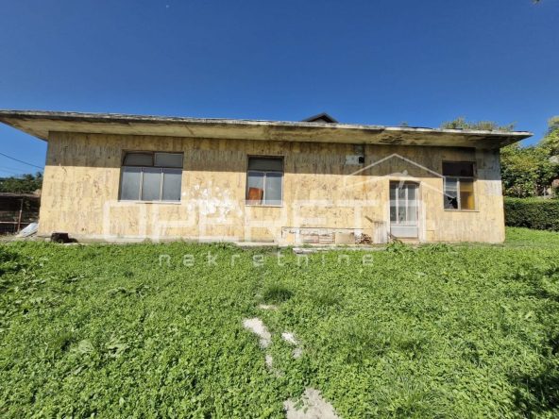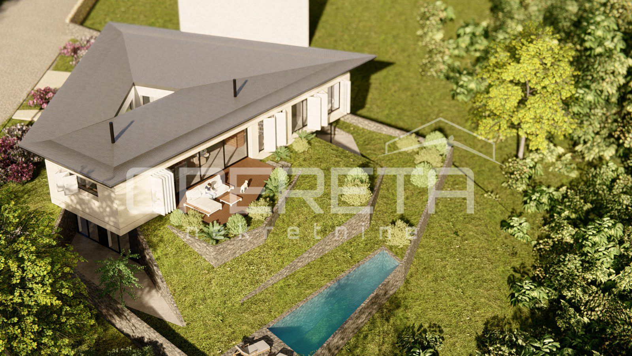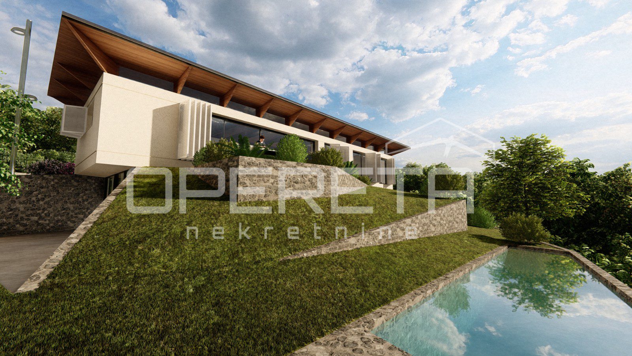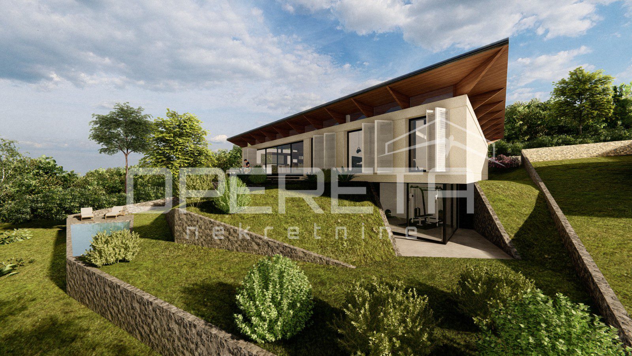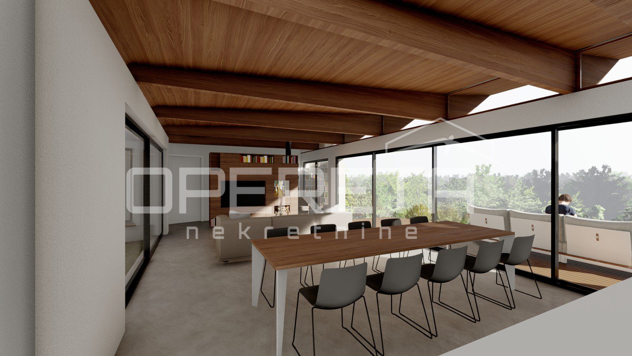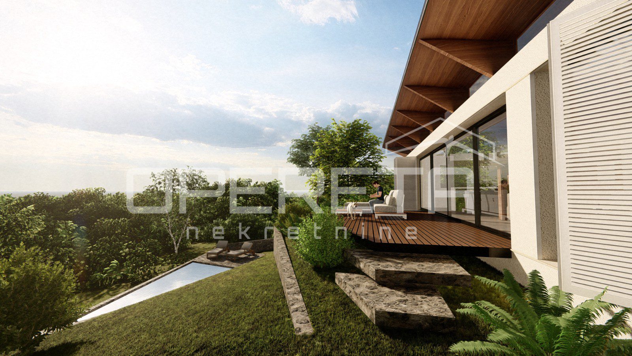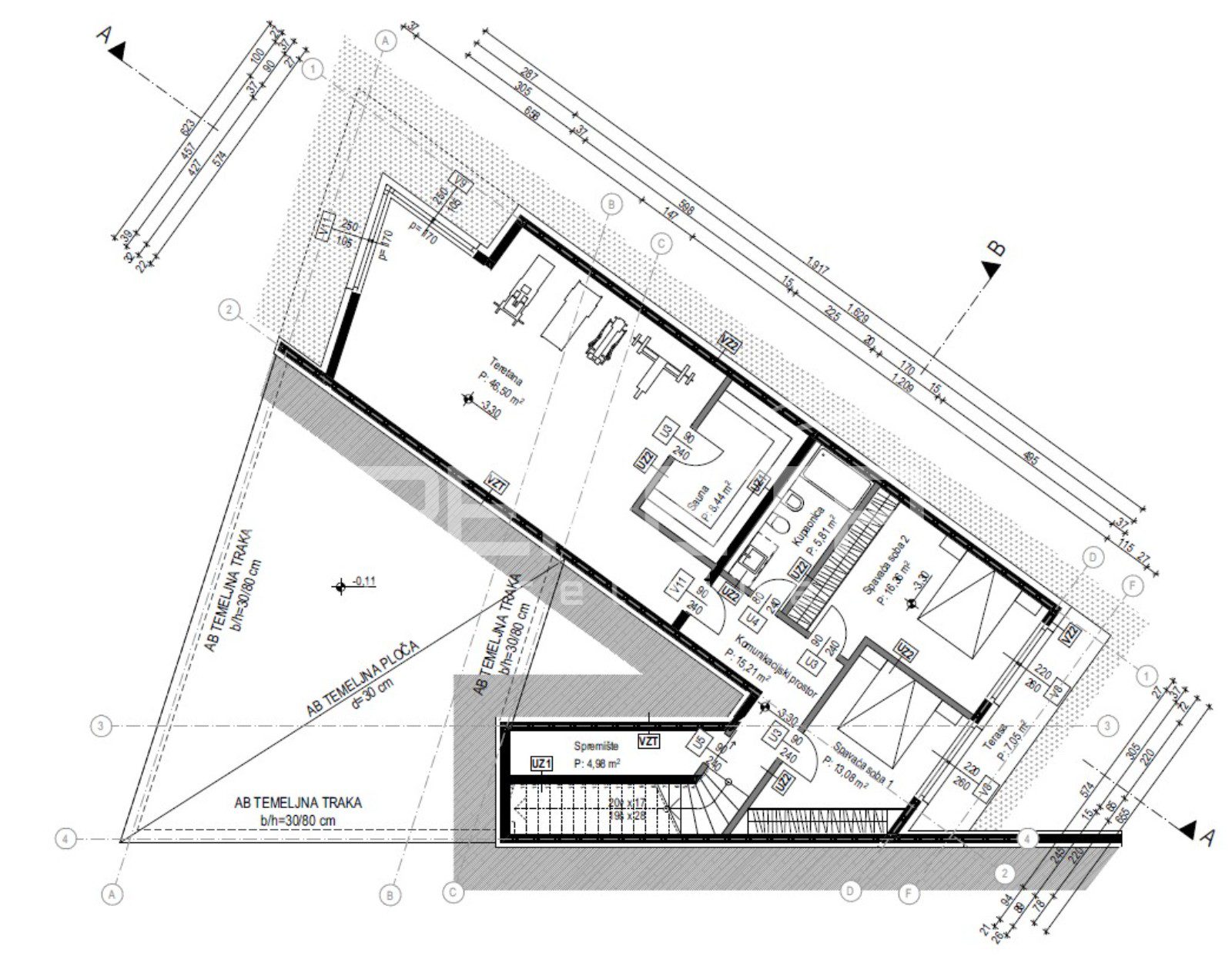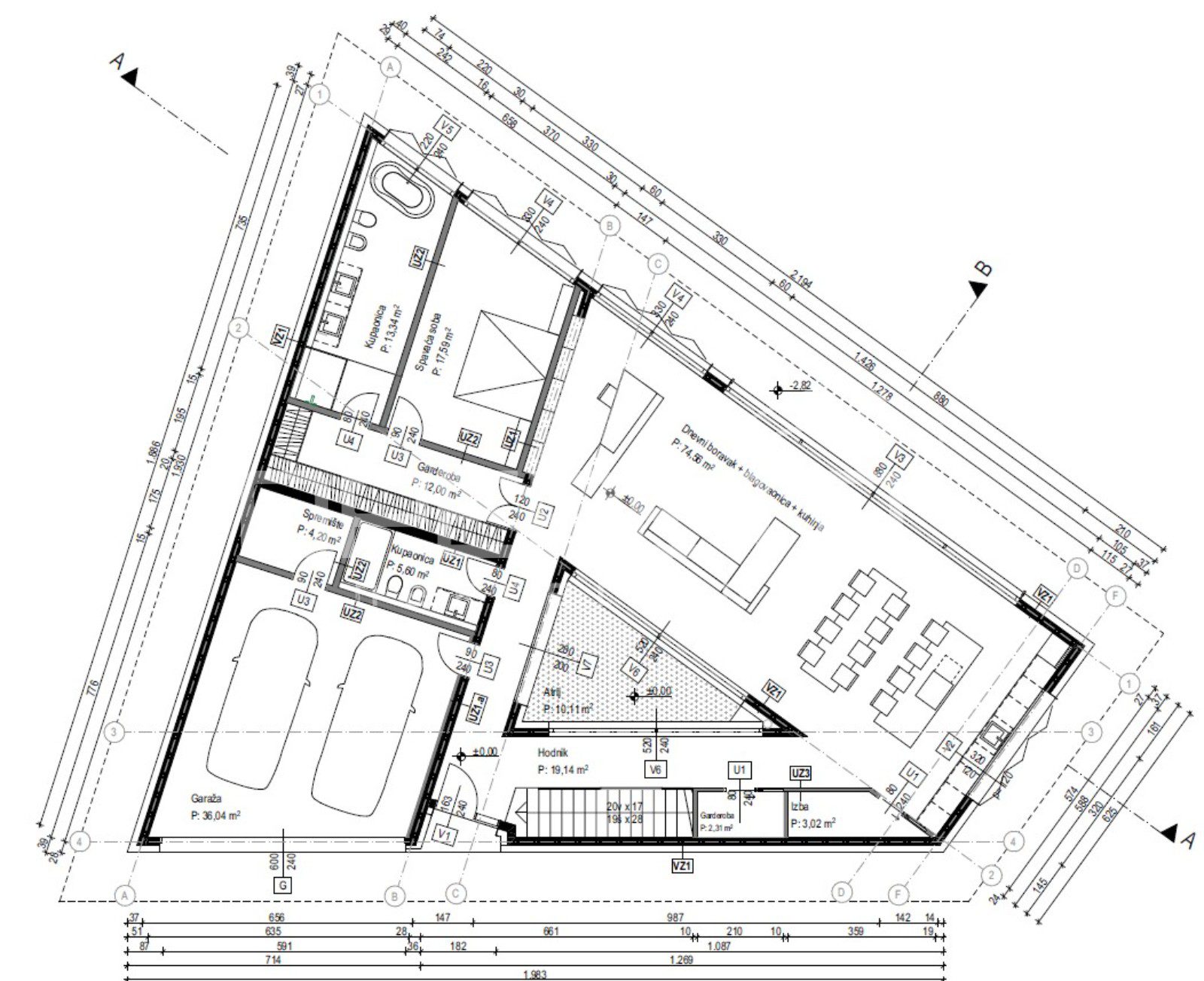Land, Zagreb, Črnomerec, Jelenovac, Sale, 3164.00m²
Overview
- I31822
- Land
- 3164.00
Sale, Land, Zagreb, Črnomerec, Jelenovac
FOR SALE, LAND WITH RESIDENTIAL HOUSE PROJECT, JELENOVAC, ZAGREB
In the prime and sought-after location of Jelenovac, land is for sale with a residential house construction project with a total gross area of 358.80 m2 (308.29 m2 net). According to the project, the house consists of a ground floor and an upper floor. The ground floor has two bedrooms, a bathroom, a gym and a sauna. The first floor consists of a living room, kitchen and dining room, bedroom, bathroom, wardrobe, pantry, entrance area, engine room and garage with 2 parking spaces. There is an atrium in the central part of the house. A building permit is expected soon. According to the GUP, there is a possibility of building a building with up to 3 floors above ground, with the last floor being designed as a recessed floor or attic. The coefficient of utilization is 0.6. Recommendation!
Details
Updated on November 26, 2025 at 11:16 pm- Property ID: I31822
- Price: €620,000
- Property Size: 3164.00 m²
- Property Type: Land
- Property Status: Sale
Additional details
- Purpose: Residental
- Water: City
- Gas: Yes
- Slope: Slight slope

