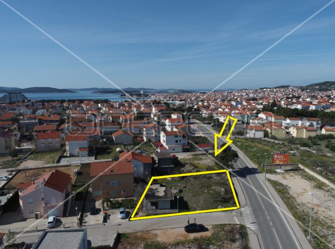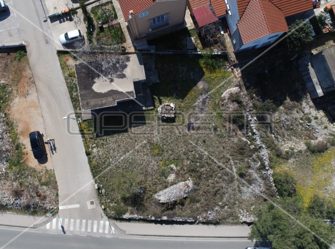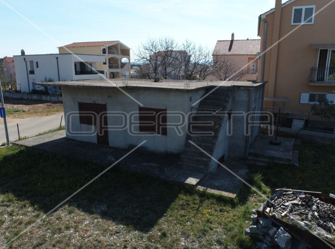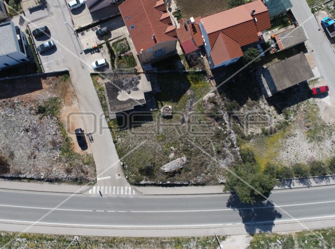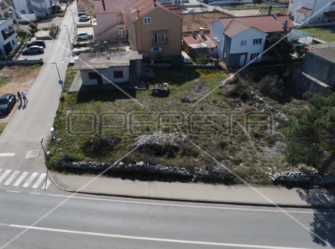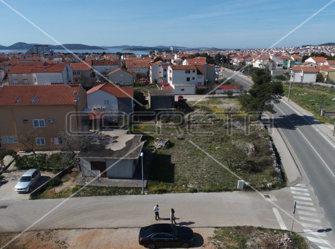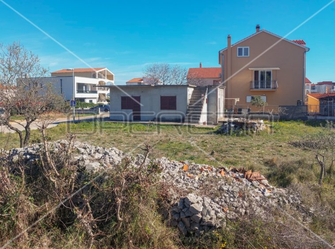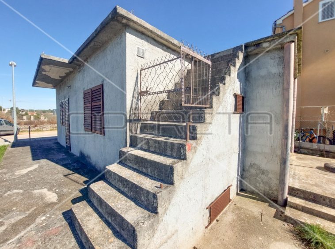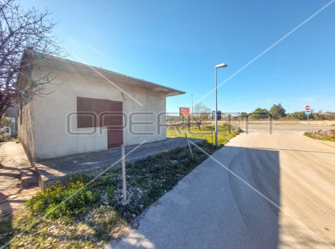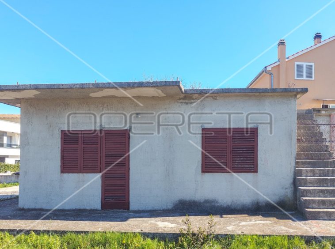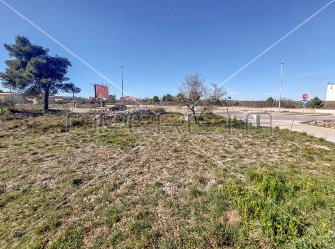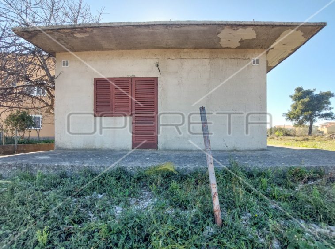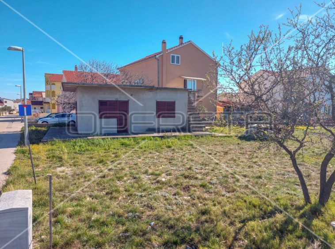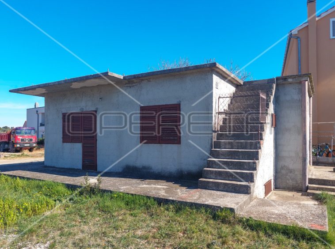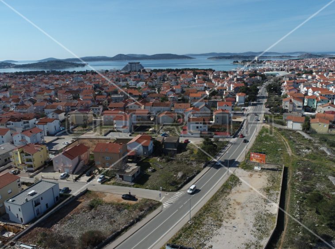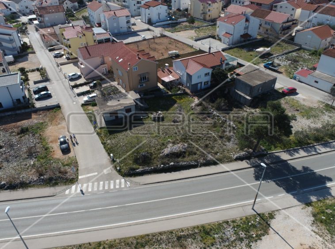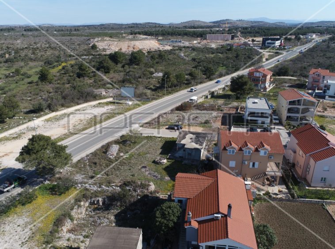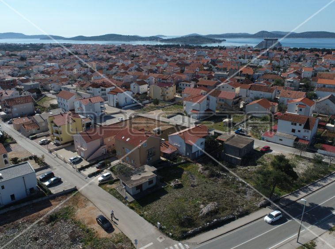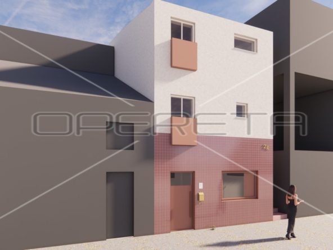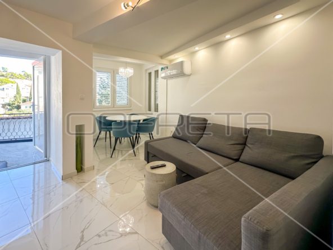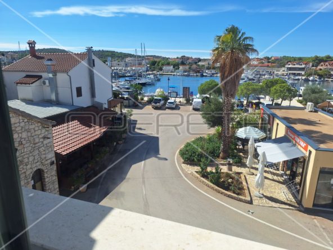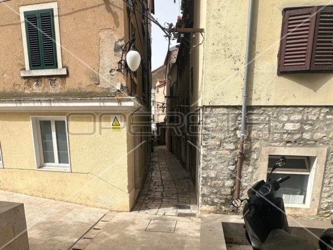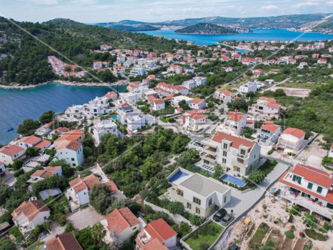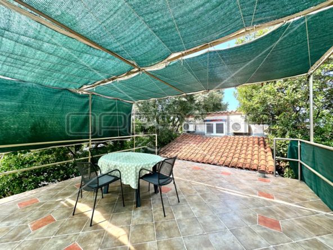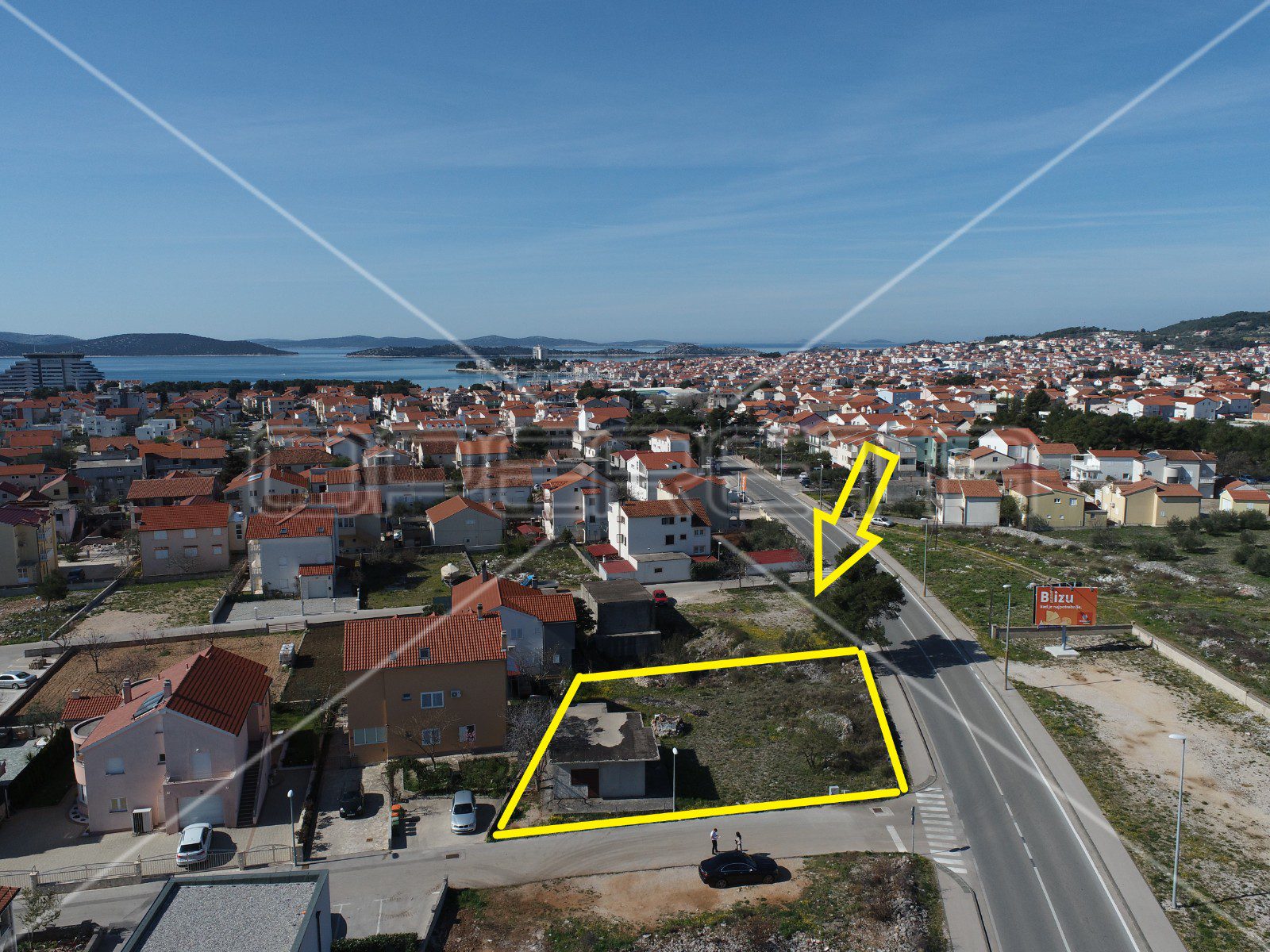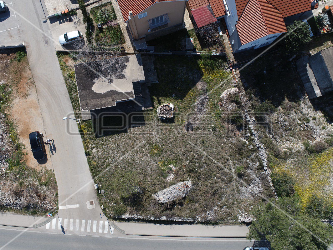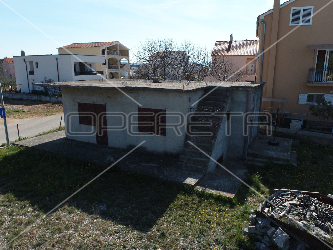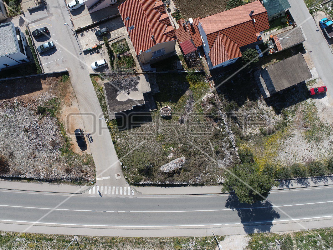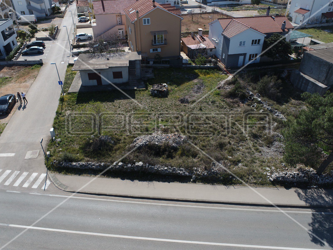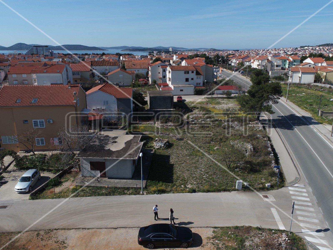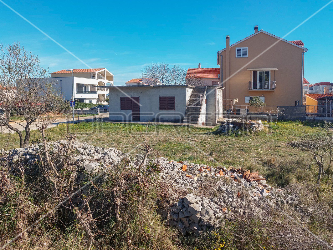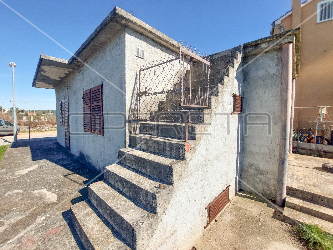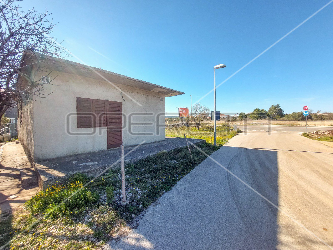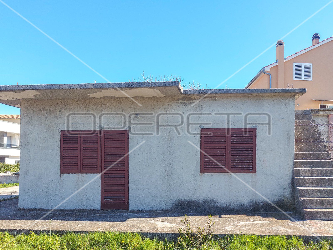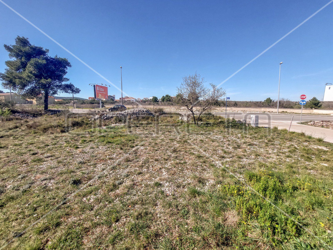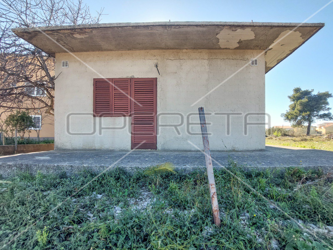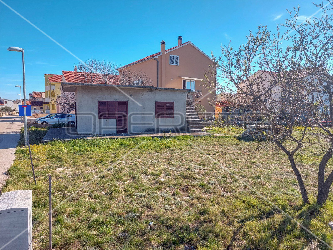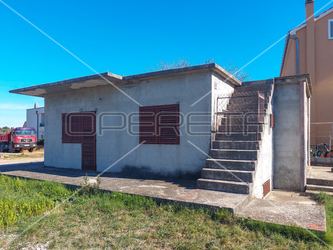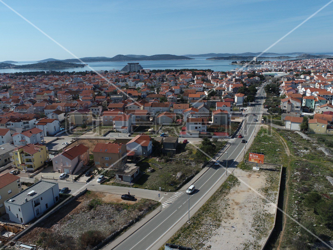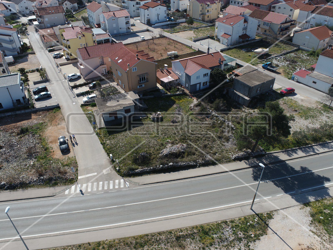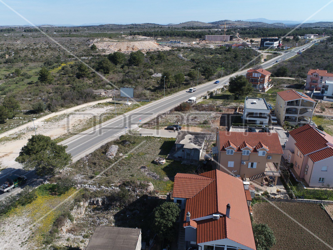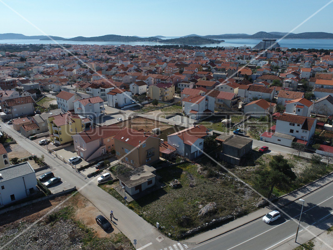House, Vodice, Sale, 83.45m²
Overview
- I25186
- House
- 0
- 83.45
Sale, House, Vodice
House for adaptation, 83.45 m2, Vodice
The house with a gross area of 83.45 m2 on a building plot of 832 m2 is located on the highway at the entrance to Vodice from the direction of Šibenik.
With floor plan dimensions of 7.5m x 10.70m and a flat roof height of 3.17m, the house requires complete adaptation or demolition.
It consists of a basement, kitchen, bathroom, living room and two rooms on the ground floor. It has an electricity connection and a septic tank, and the water connection is located on the road and needs to be brought to the house.
The house is legalized and has a Decision on the executed condition for an unfinished building.
The plot has a total area of 832m, is of regular shape, flat and cleared with an access road directly from the main road.
It is suitable for building a family house or business premises.
It is about 1 km to the sea and the center of Vodice.
Vodice is a tourist pearl on the Dalmatian coast with over 60 years of tradition in tourism.
Nearby cities: Šibenik, Zadar
Details
Updated on October 31, 2024 at 12:55 am- Property ID: I25186
- Price: €172,000
- Property Size: 83.45 m²
- Land Area: 832.00 m²
- Room: 0
- Property Type: House
- Property Status: Sale
Additional details
- Permit: Usage permit
- Water: None
- Sewer: Own
- Floors: 1
- Total net usable area: 83.45
- Garden size: 0.00
- Heating: None
- Condition: Needs adaptation
- Structure kind: Stand alone

