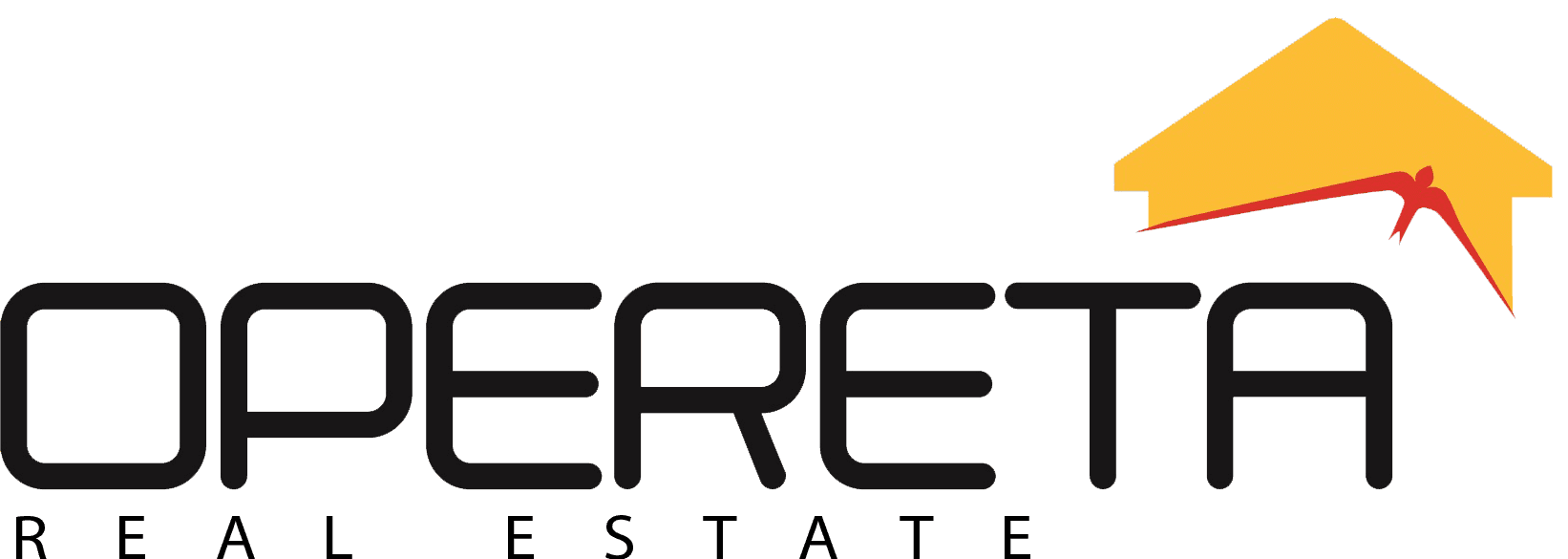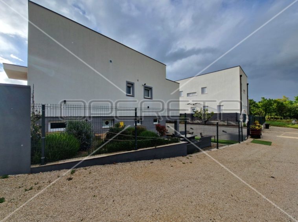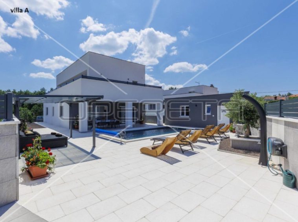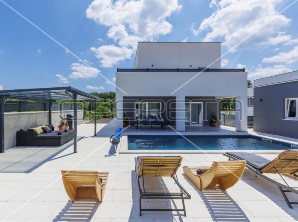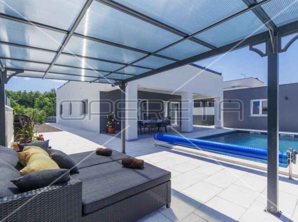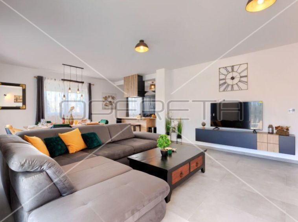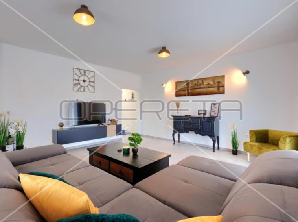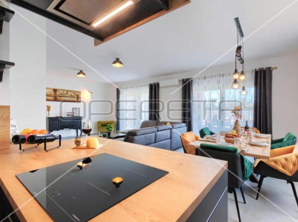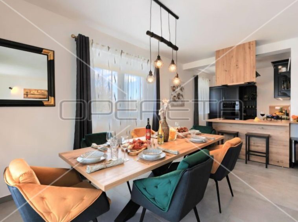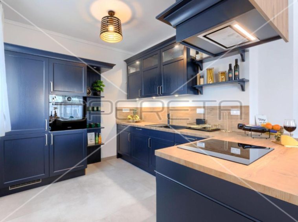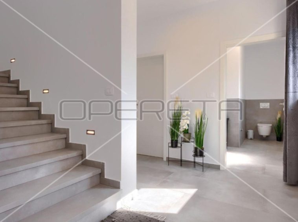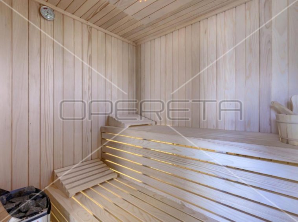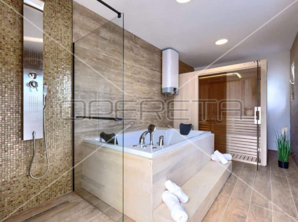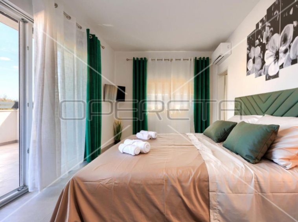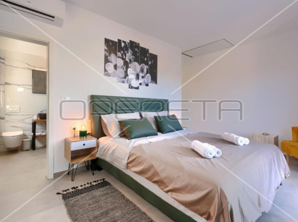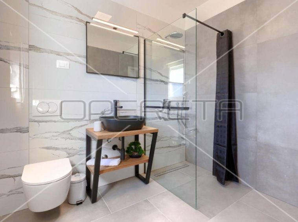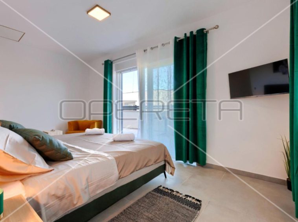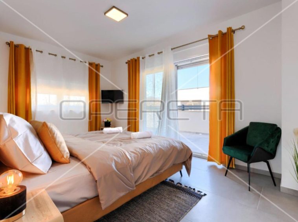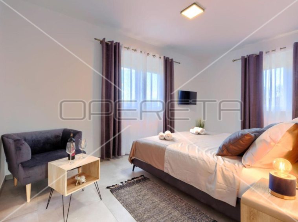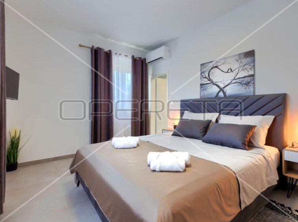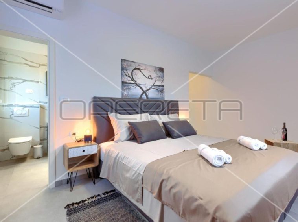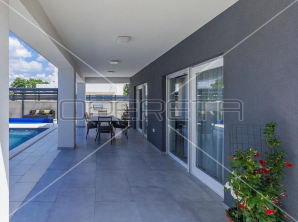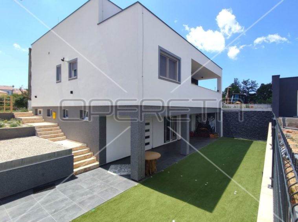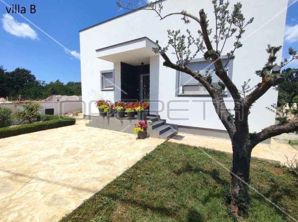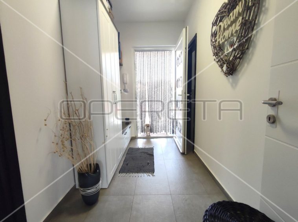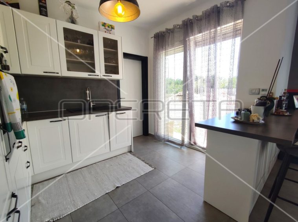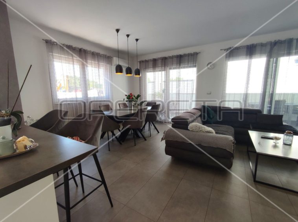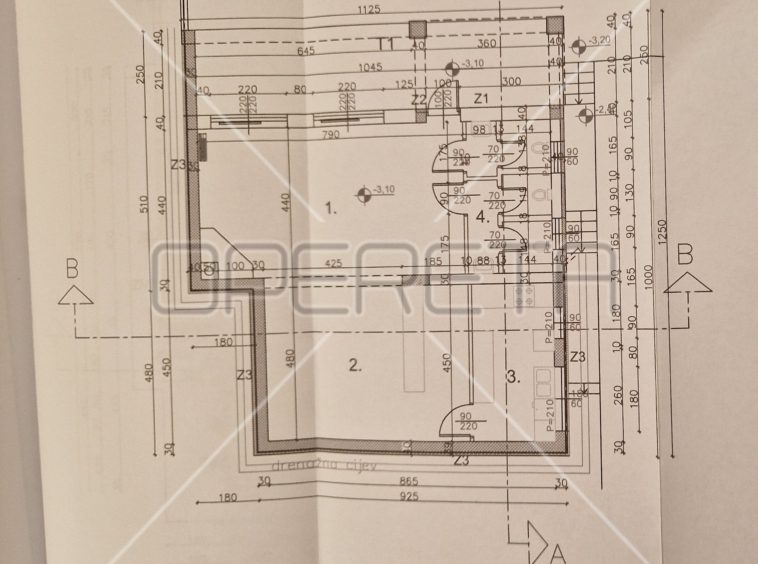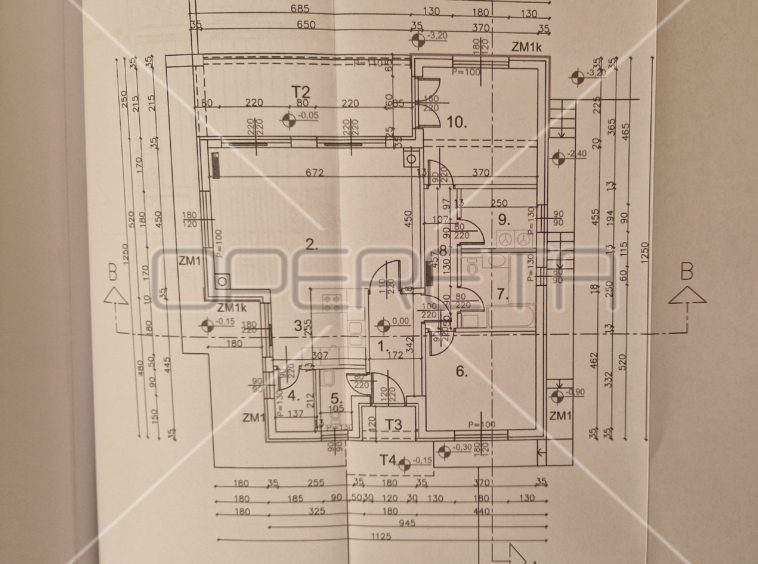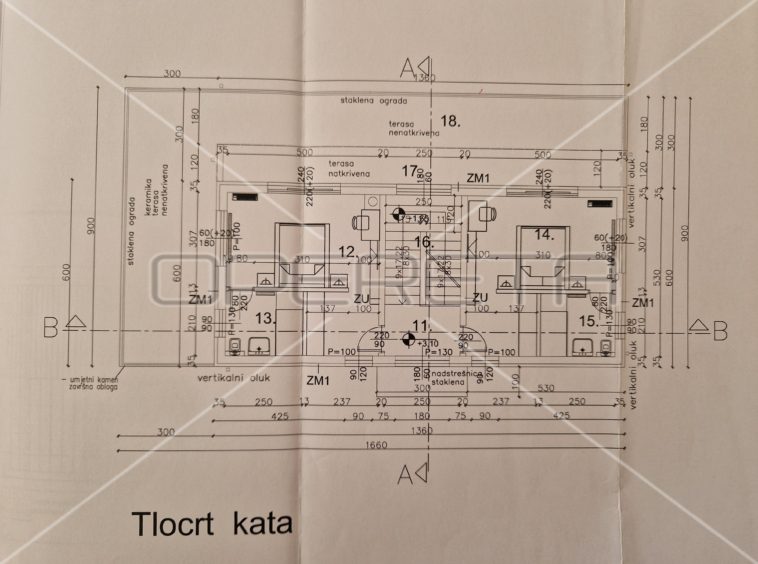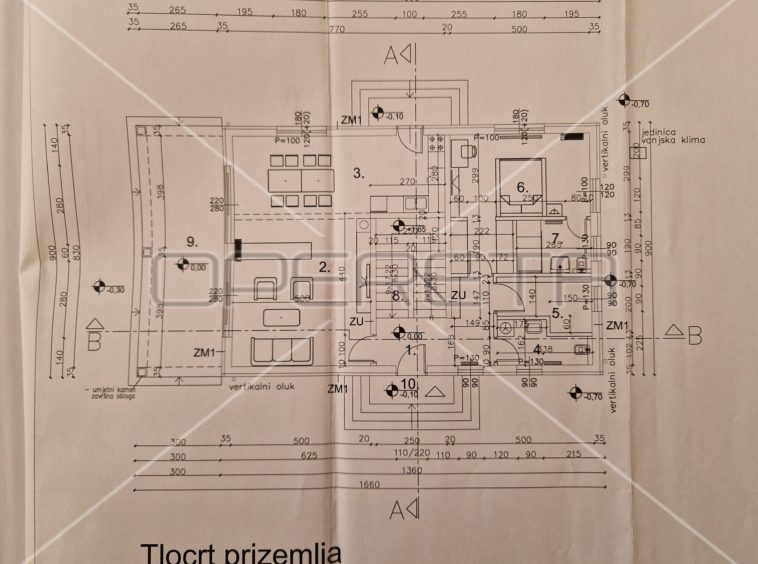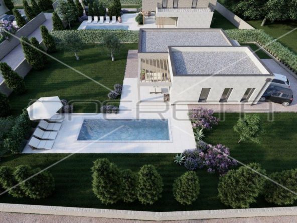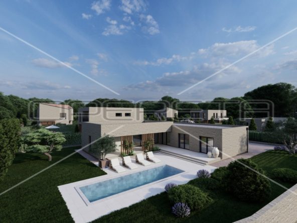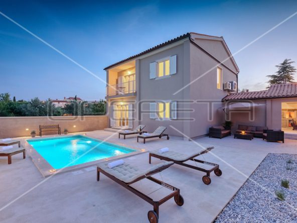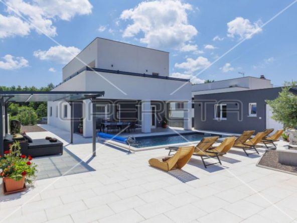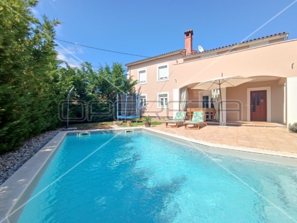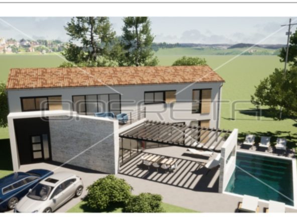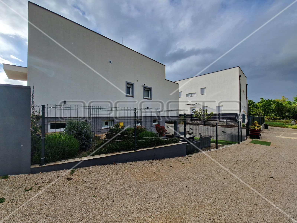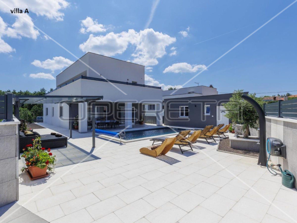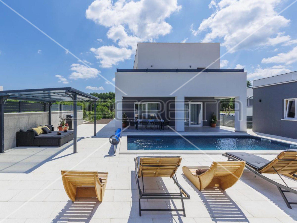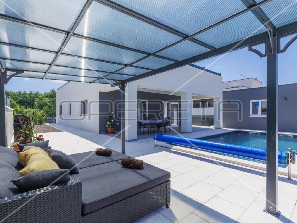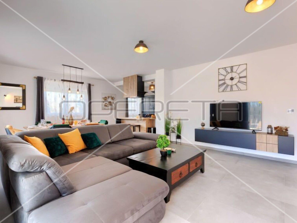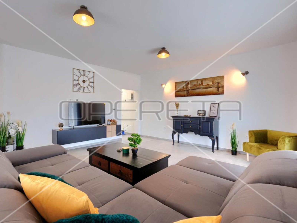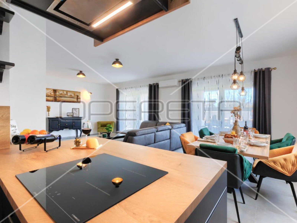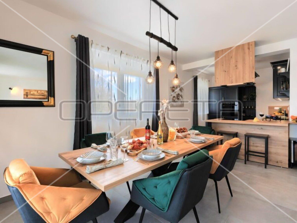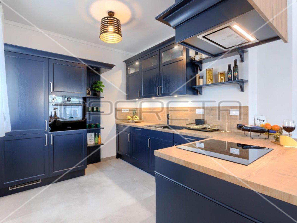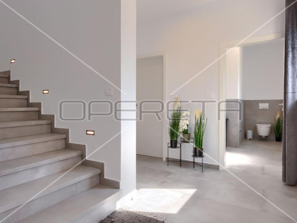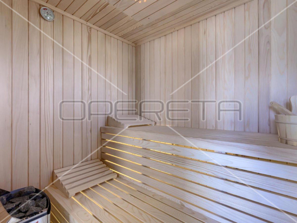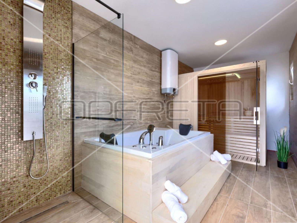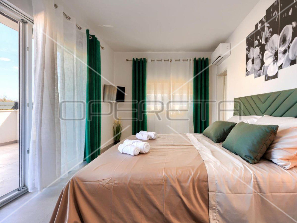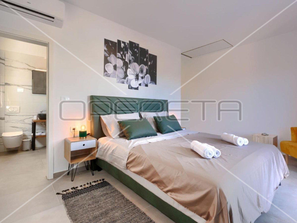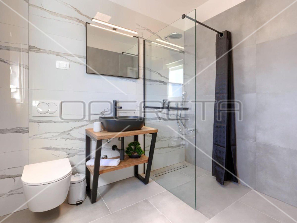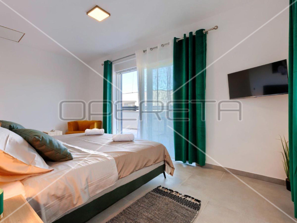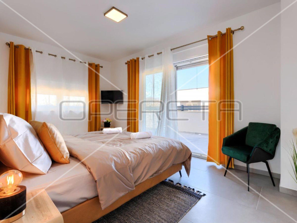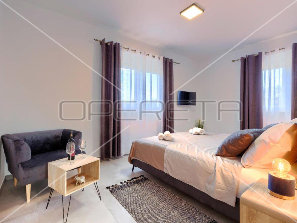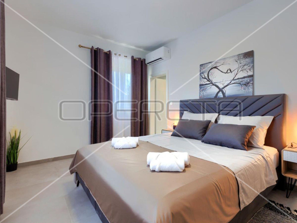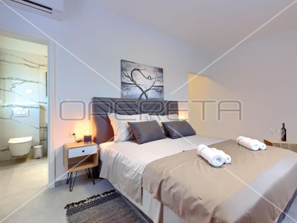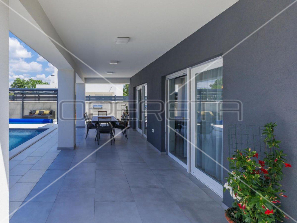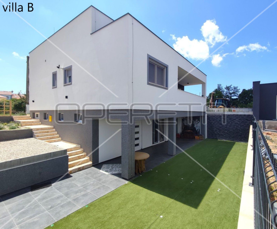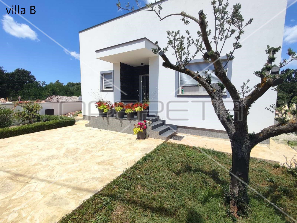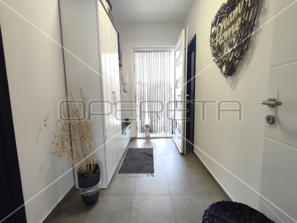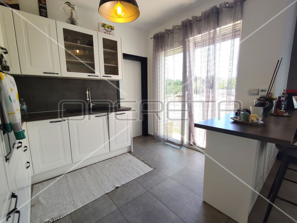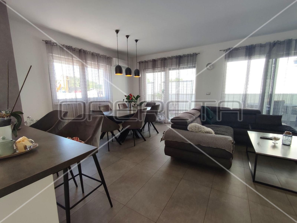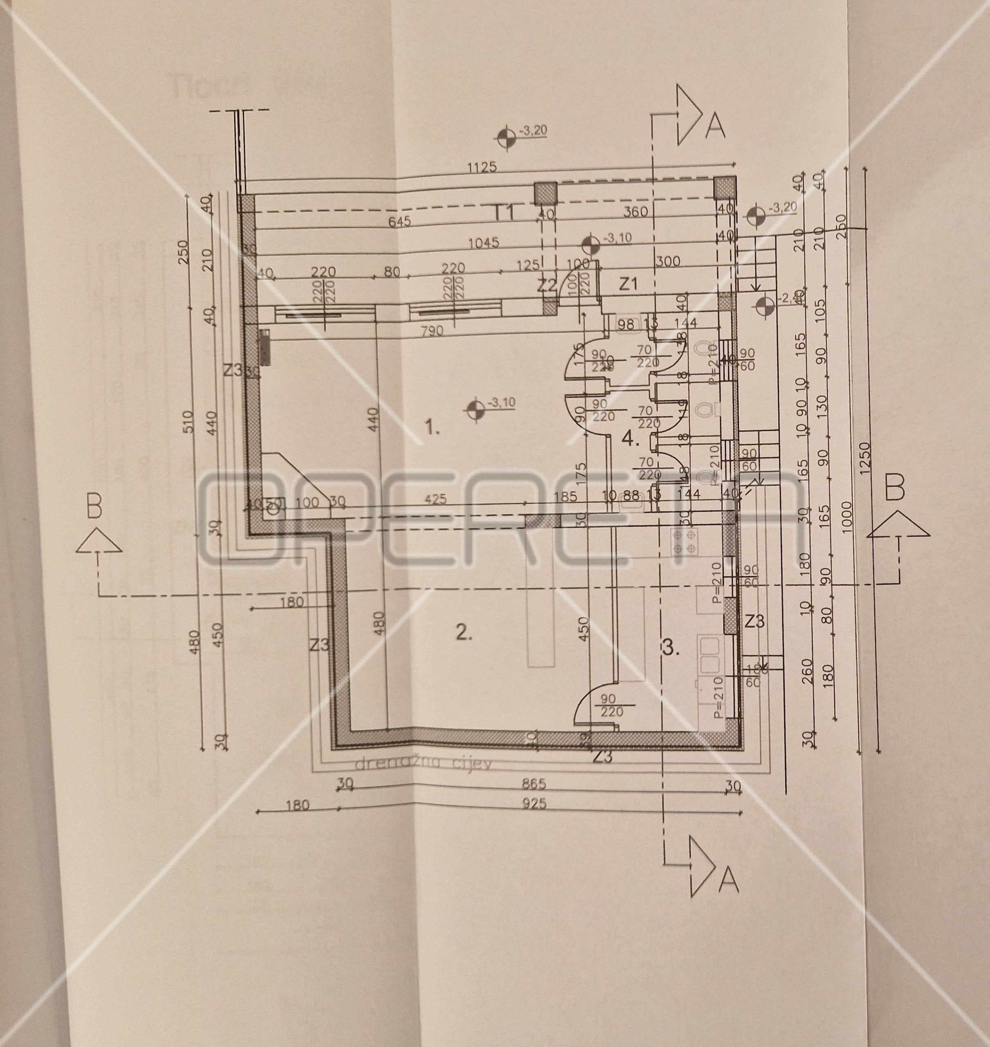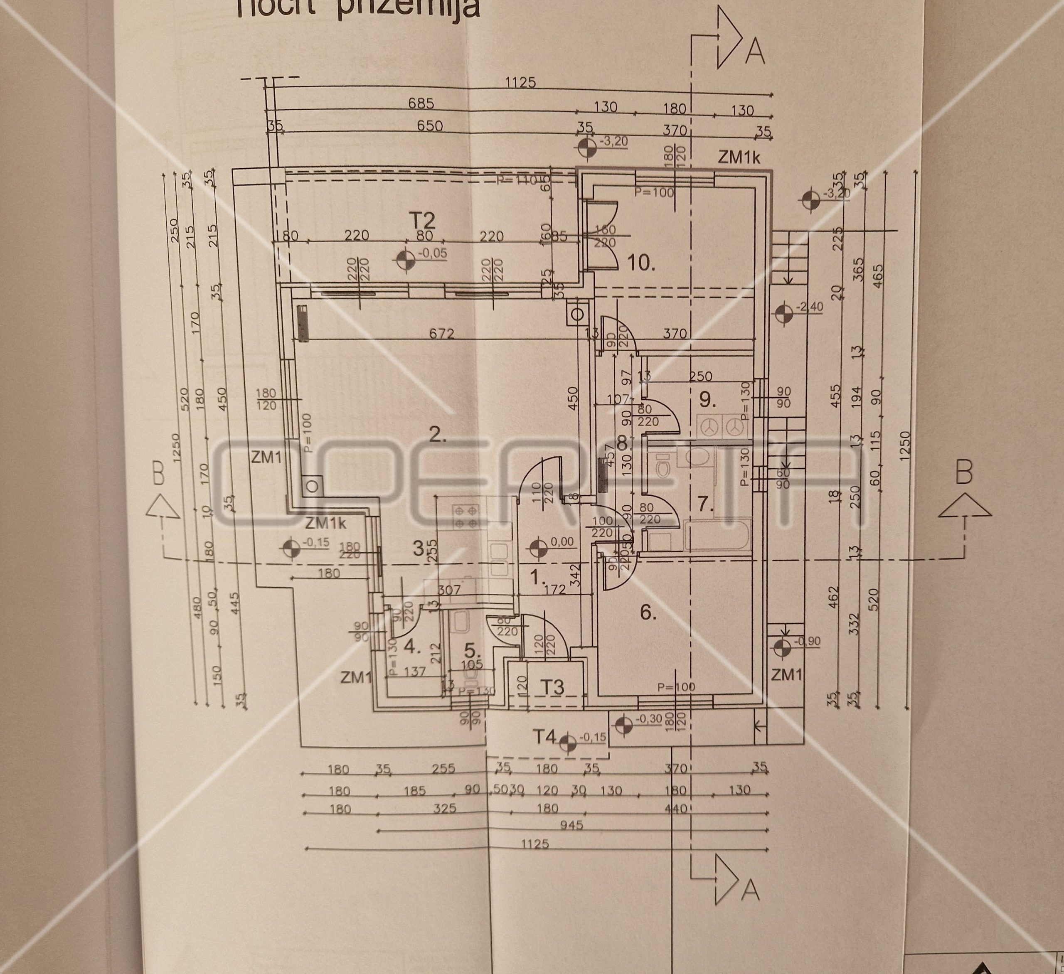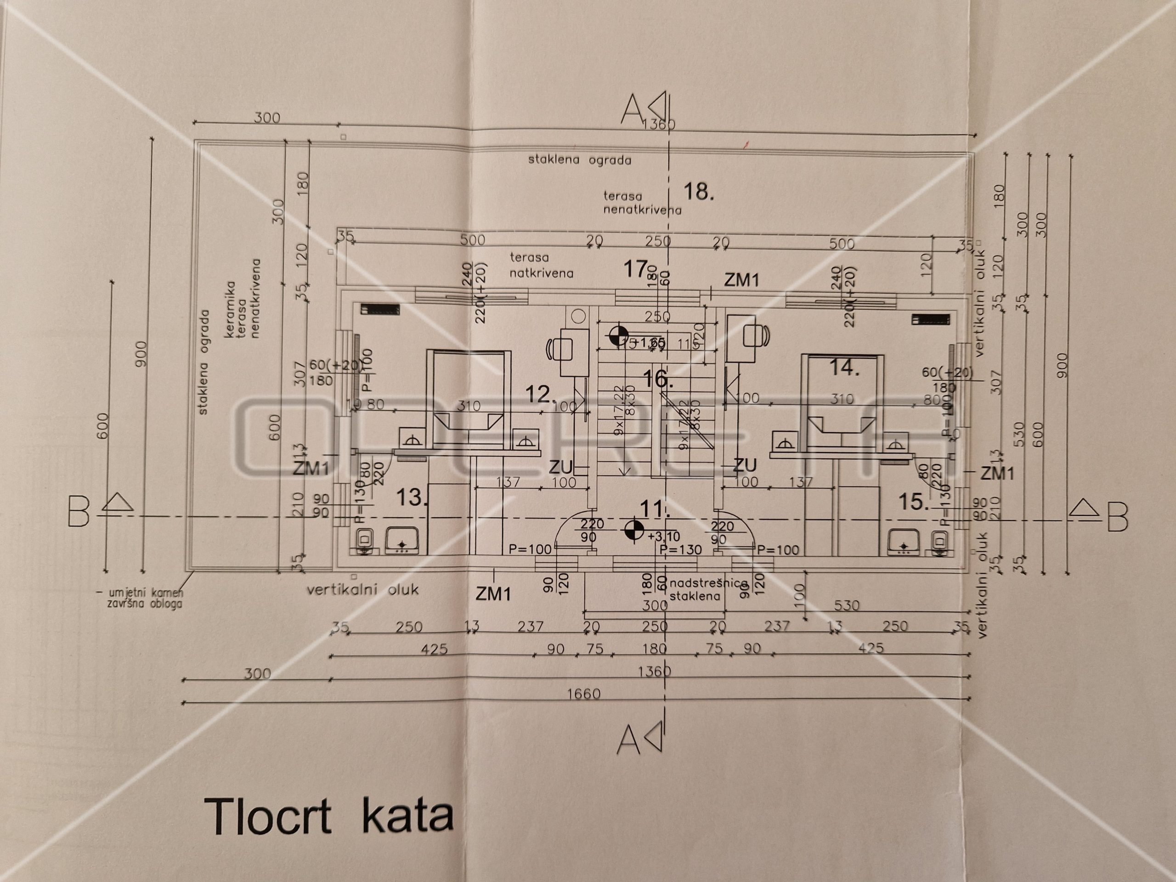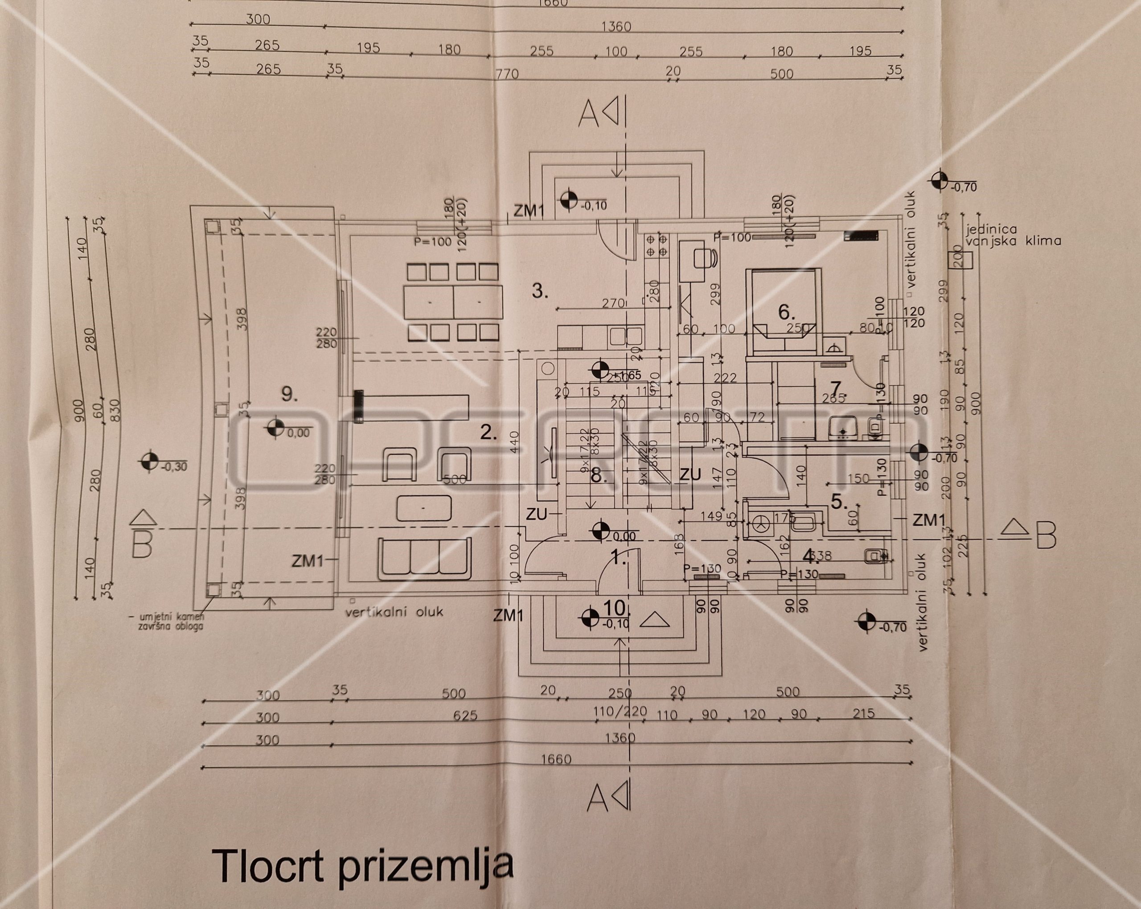House, Vodnjan, Sale, 402.00m²
Overview
- I28260
- House
- 5
- 402.00
Sale, House, Vodnjan
Istria, two modern detached villas for sale in a set, each on its own plot – separate plots.
The villas are located next to each other, in a quiet location surrounded by nature, in complete peace, just 3.5 km from the center of Vodnjan.
VILLA A – net area 202 m2 on a plot of 601 m2.
It is characterized by a modern design and quality construction. Built in 2022.
It consists of a hallway, living room with kitchen and dining room and access to the terrace, toilet, pantry, bedroom and bathroom on the ground floor.
There are two bedrooms on the first floor, each with its own bathroom, TV, air conditioning and access to the terrace.
House heating – underfloor (heat pump) installed throughout the house + air conditioners.
The villa is fully furnished and equipped and is being sold as such.
The yard is completely fenced and decorated, the swimming pool of 32 m2 with heating offers comfort and a longer rental season.
Next to the house there is an auxiliary building with a spa area – sauna, hydromassage tub and shower. An outdoor lounge corner and an outdoor shower provide additional comfort.
VILLA B – Total net area of 200 m2 (including tavern), on a plot of land of 443 m2.
The villa consists of an apartment with a net area of 102 m2, which consists of a hallway, a living room with an exit to the balcony and a kitchen with a dining room, a toilet, a storage room, a laundry room, two bedrooms and a bathroom.
Heating – underfloor gas, two air conditioners and a fireplace.
Garden in front of the house with Mediterranean plants.
In the basement of the house there is a spacious tavern of 97 m2 with a fireplace and a professional kitchen, sanitary facilities and a terrace.
The original plan of the current owners was for the tavern to function as a restaurant, so it was equipped with professional equipment for that purpose.
One side of the tavern has openings – windows.
Each house has two parking spaces.
There is a possibility of buying another 3,000 m2 of additional agricultural land next to the house, where there is a prefab facility – a warehouse and a tool room.
The price of the additional land would be €50,000.00.
Interesting properties with a lot of potential, ideal as investment properties for rent for tourist purposes and all year round because of the facilities they offer.
The environment is very quiet, far from the hustle and bustle of the city, yet close to all necessary amenities and the sea.
Currently in the phase of obtaining a use permit!
Distance from the town of Vodnjan (restaurant, supermarket, gas station, post office, school, kindergarten…) – 3.5 km
Distance from the beach – 12 km
Exit to the highway – 4 km
Details
Updated on April 26, 2024 at 12:15 pm- Property ID: I28260
- Price: €1,450,000
- Property Size: 402.00 m²
- Land Area: 1044.00 m²
- Rooms: 5
- Bathrooms: 5
- Year Built: 2021
- Property Type: House
- Property Status: Sale
Additional details
- Permit: Construction permit
- Water: Own
- Sewer: Own
- Gas: Yes
- Standalone toilets: 2
- Standalone bathrooms: 1
- Combined bathrooms: 4
- Floors: 1
- Flats: 2
- Total net usable area: 402.00
- Garden size: 777.00
- Heating: Gas floor
- Condition: New
- Structure kind: Stand alone
- Parking: In the front yard
